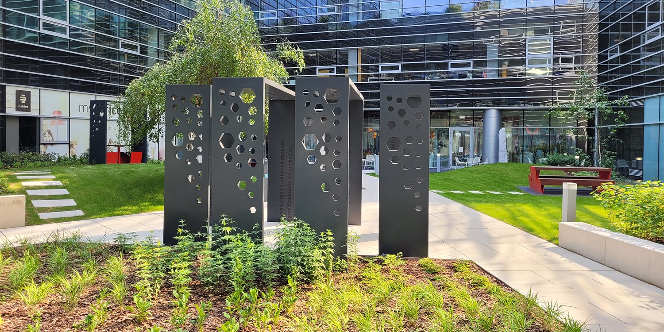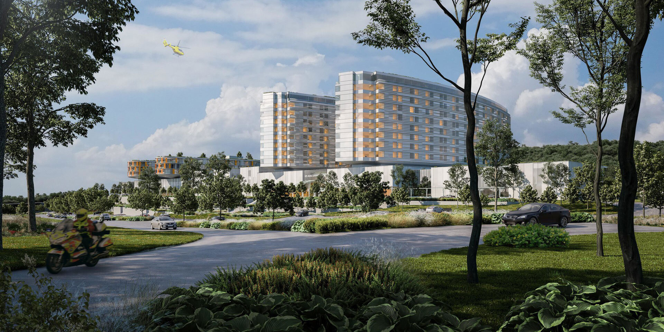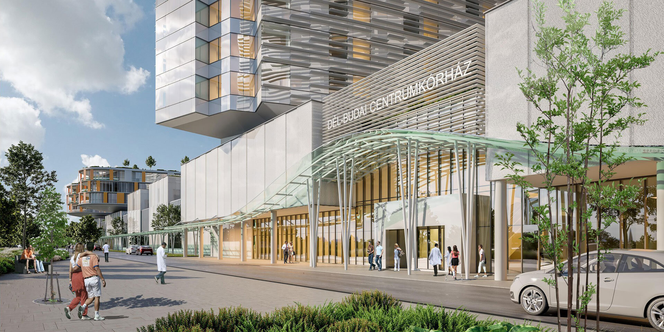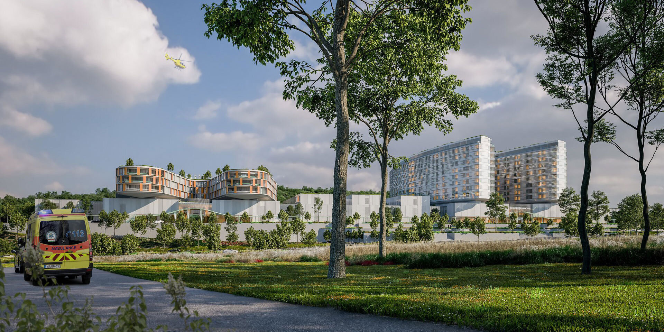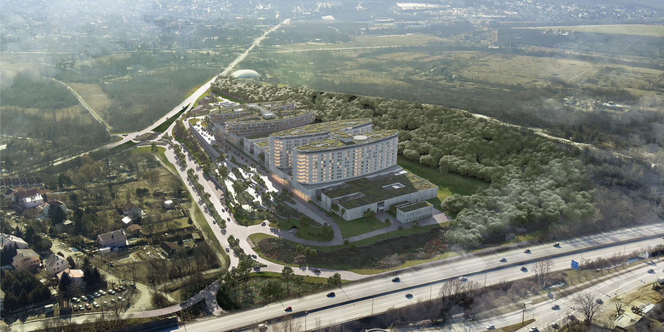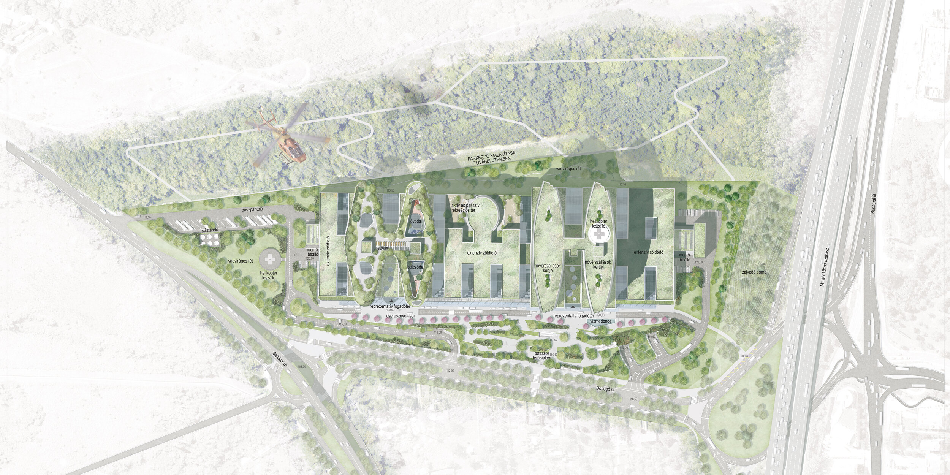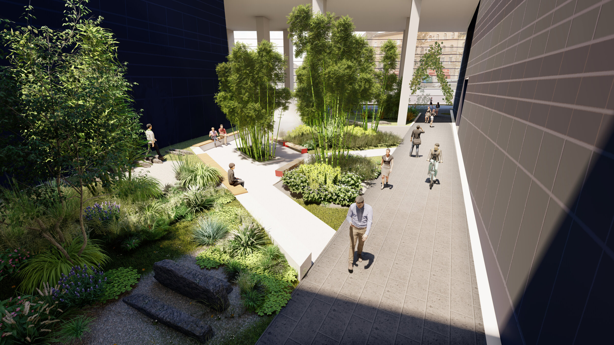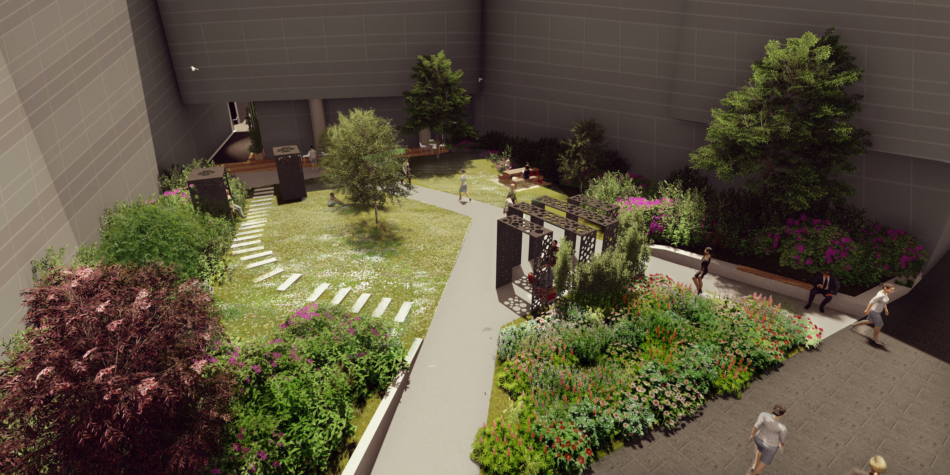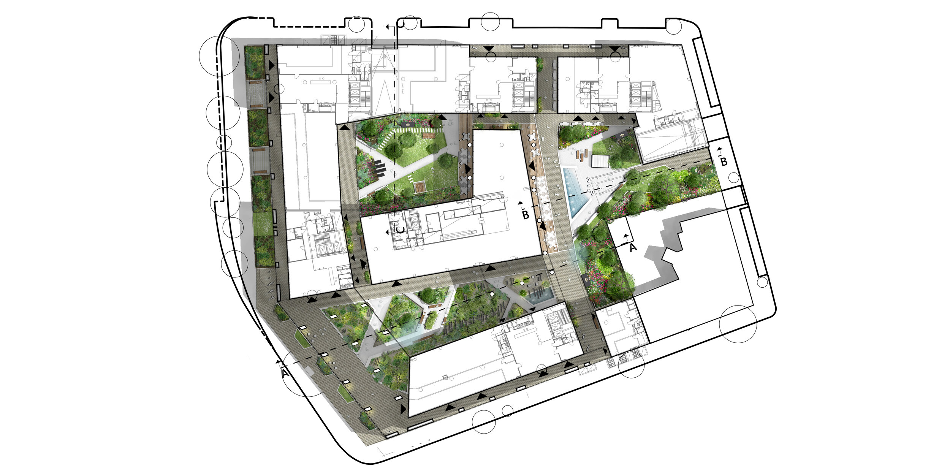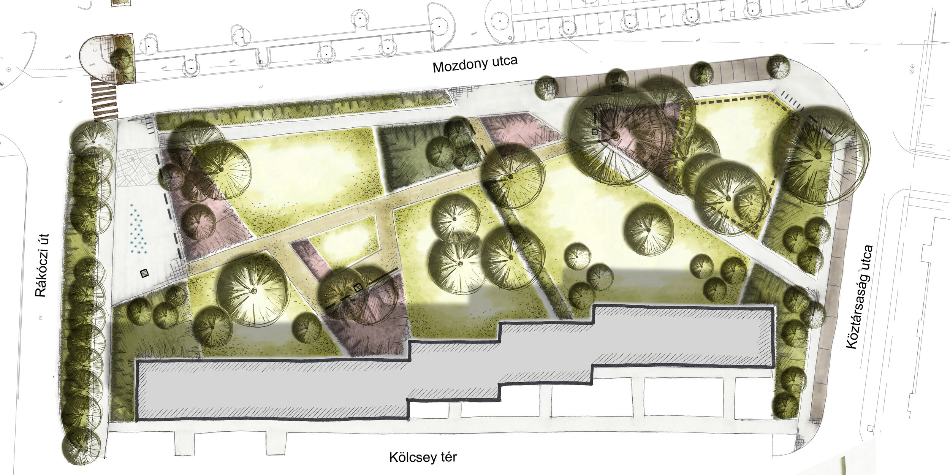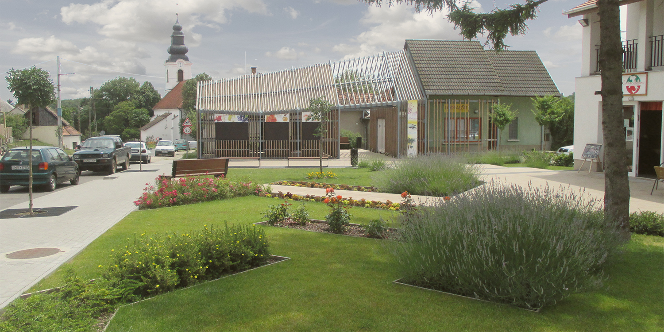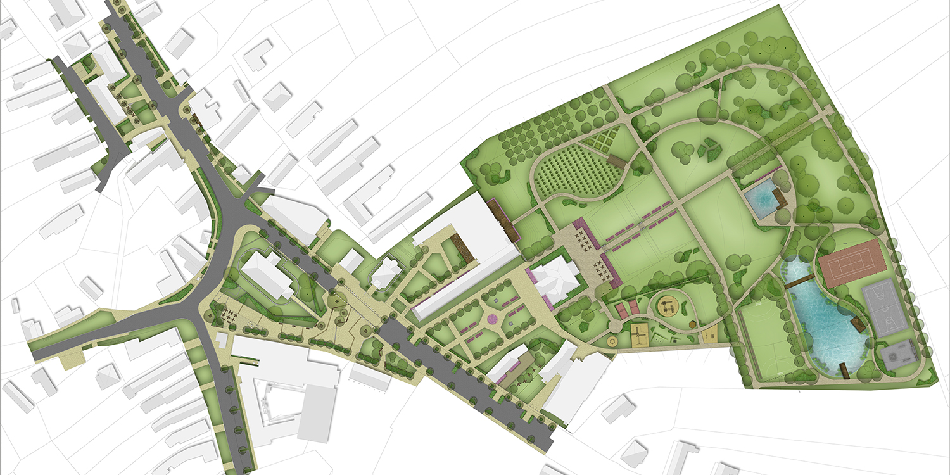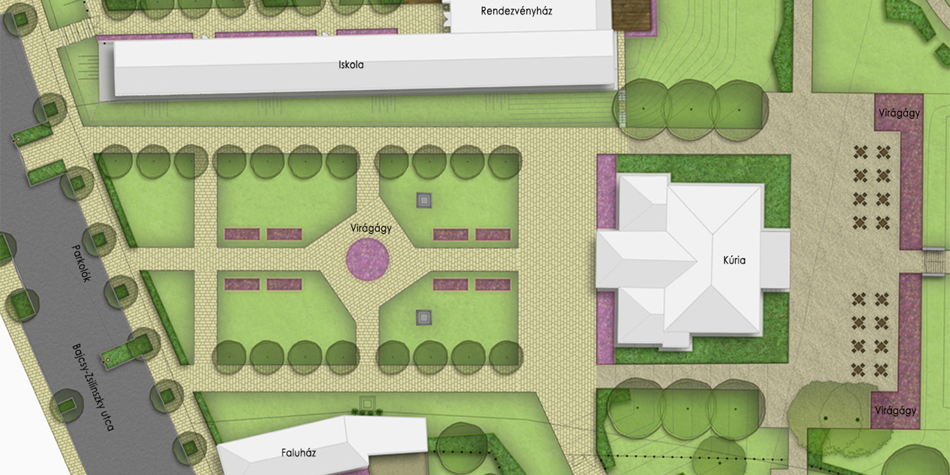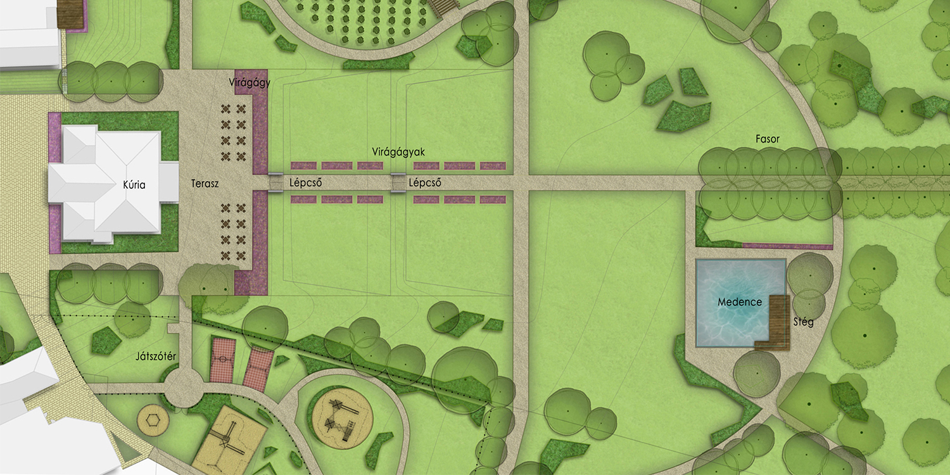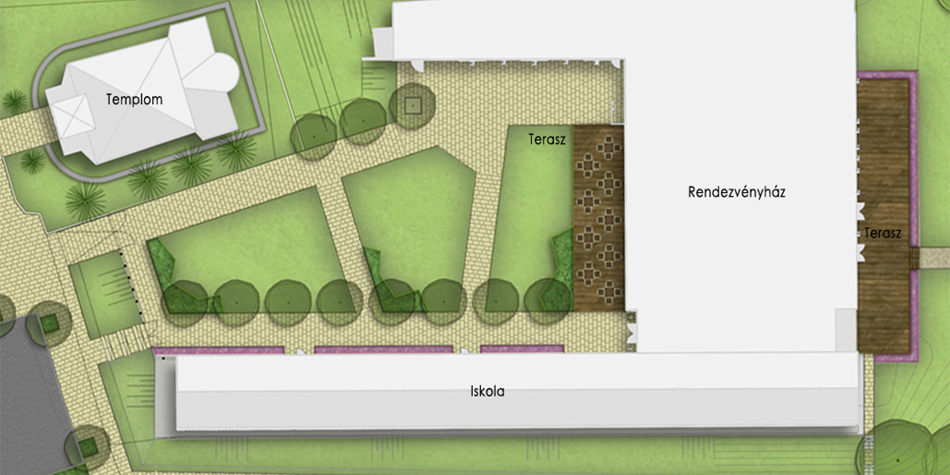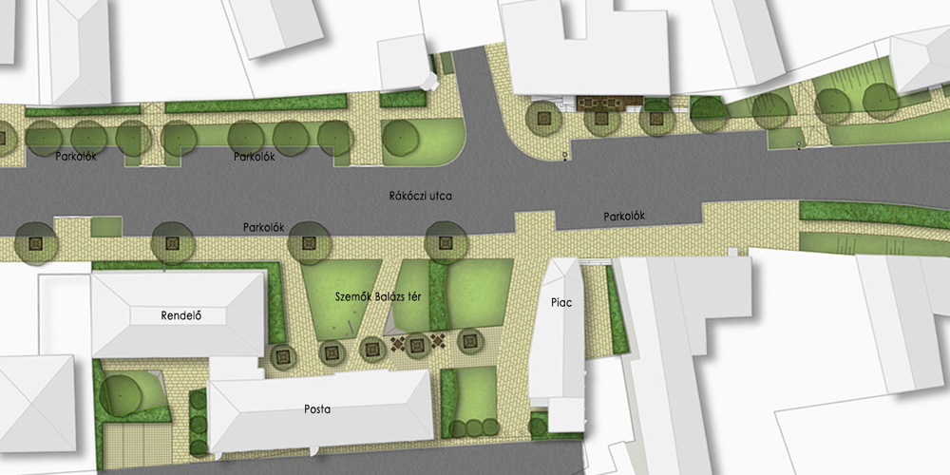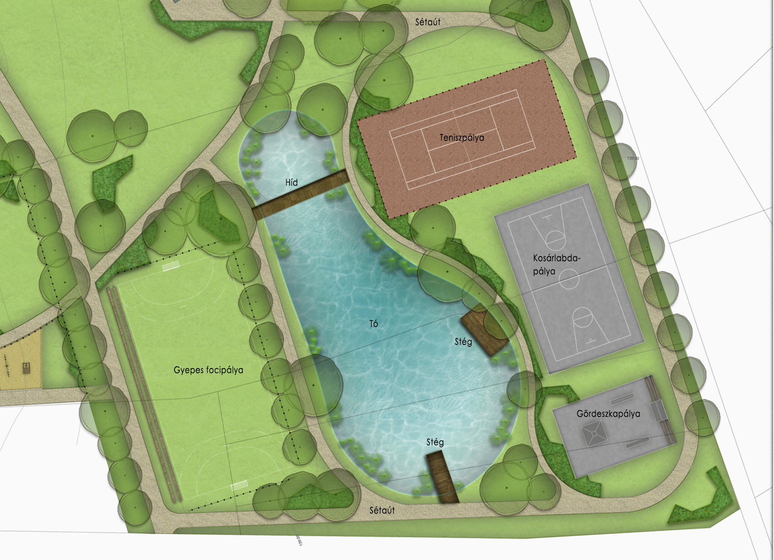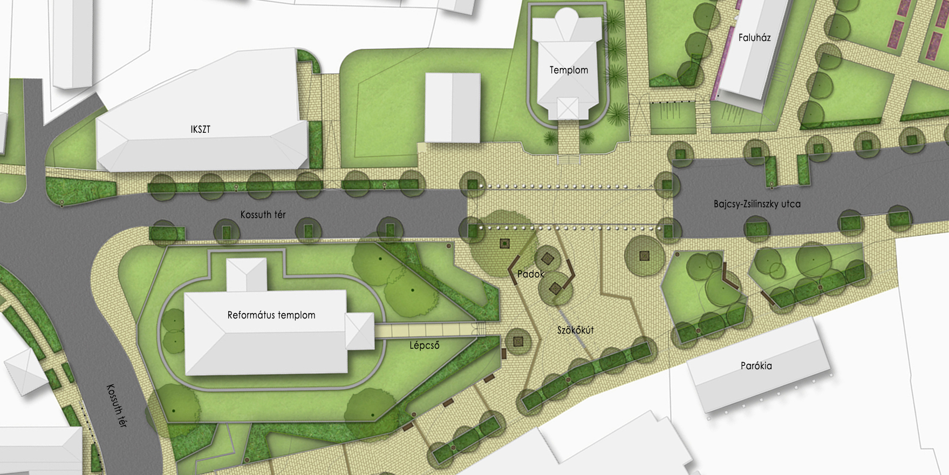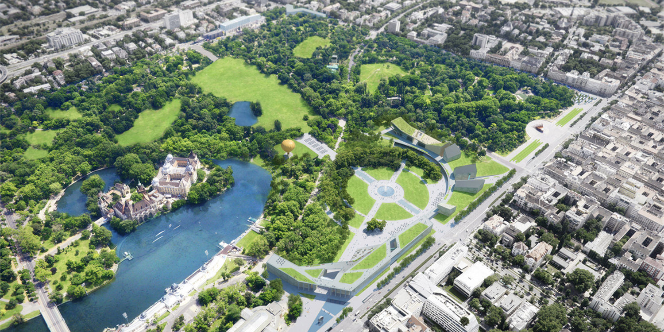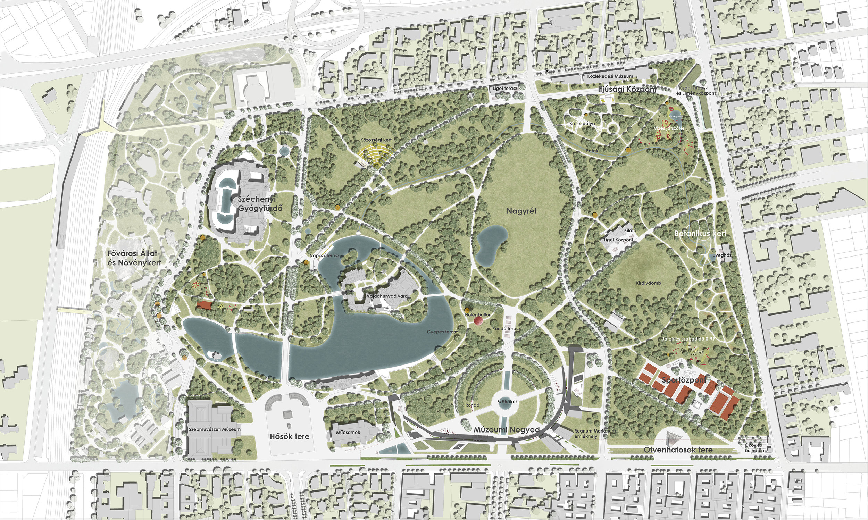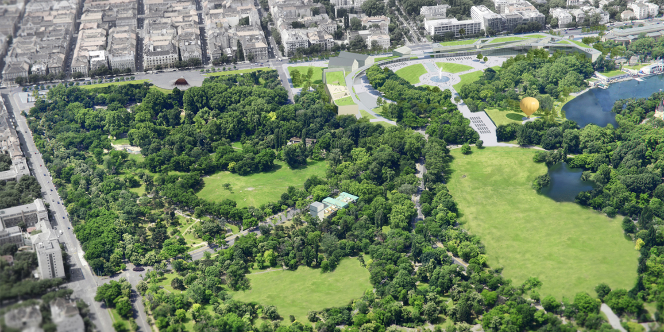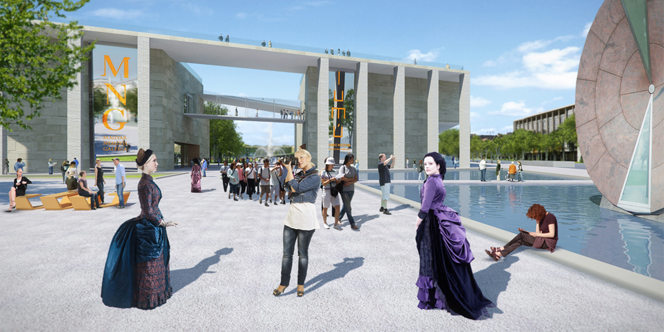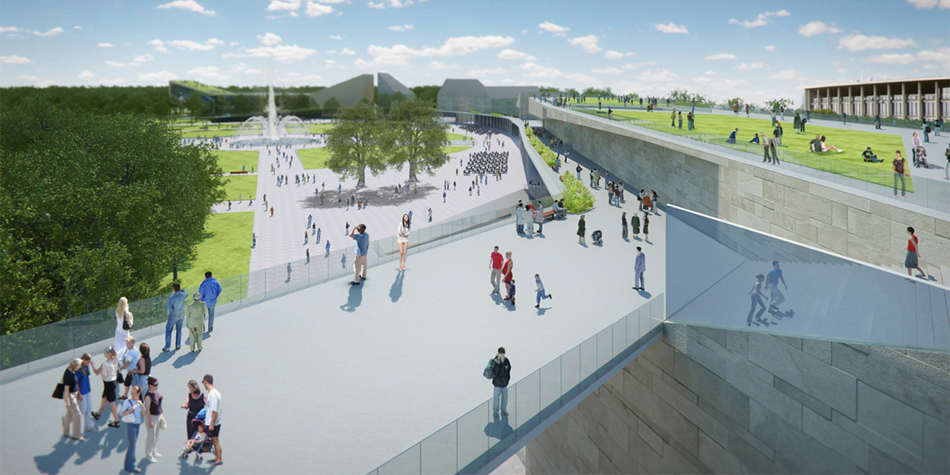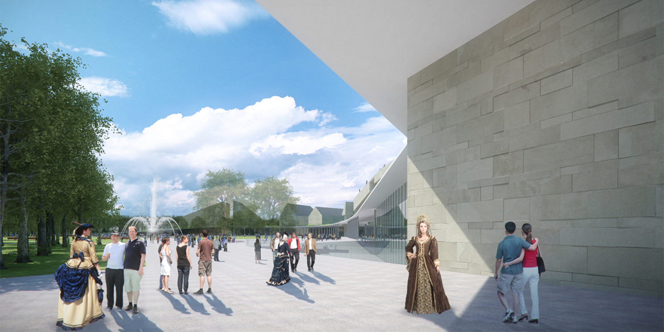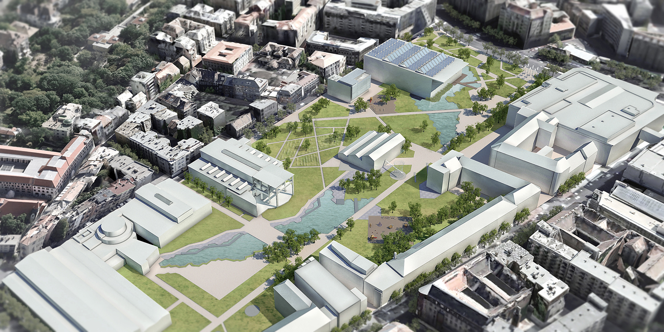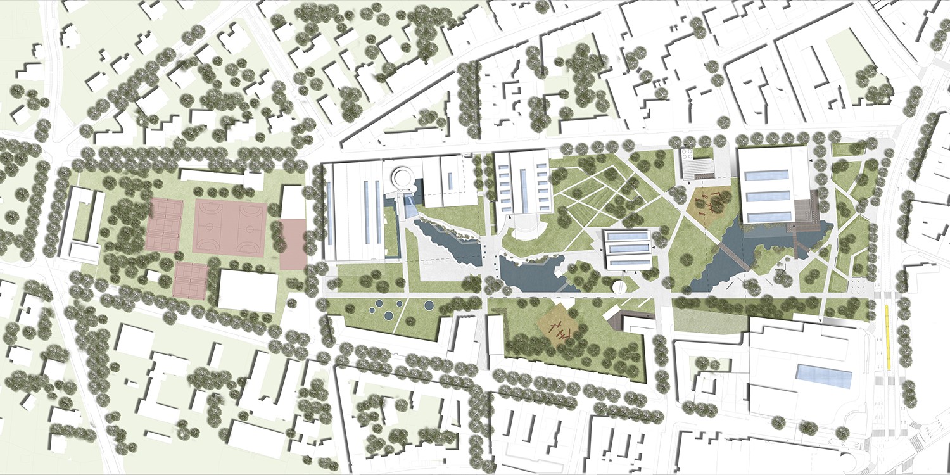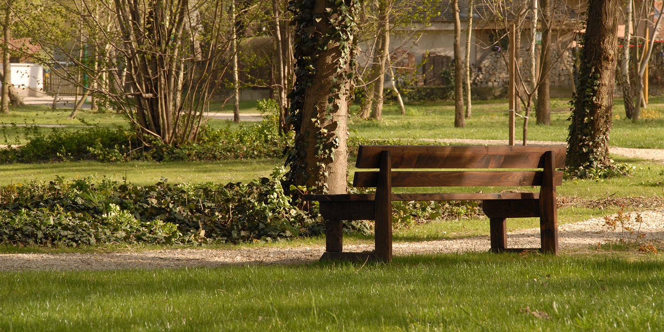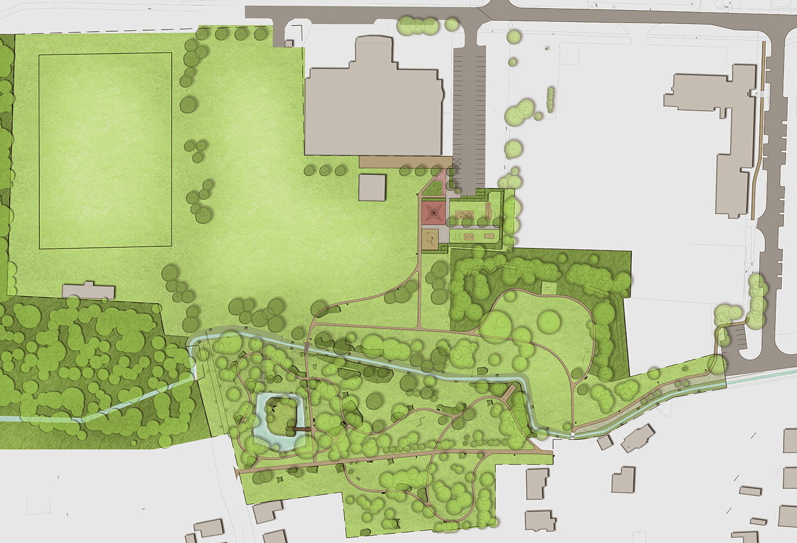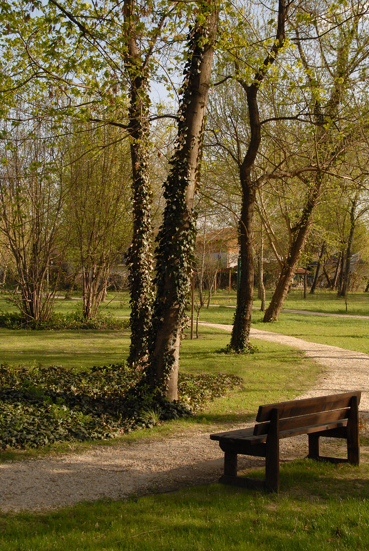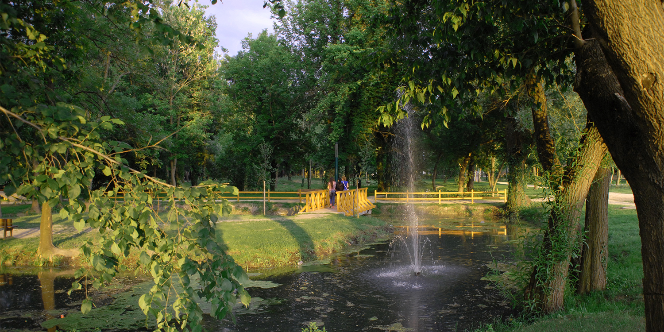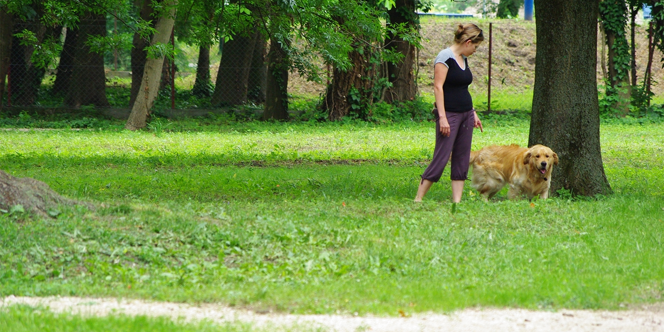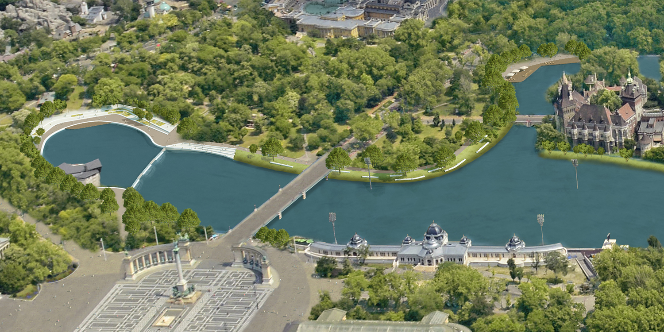The "Green Walk of Esztergom" project is divided into sub-tasks, ensuring consistency between the plans at the connection points of the individual planning documents. Our office has designed the following sub-tasks:
Green areas of the Little Danube promenade (in a separate project)
Creation of a green recreation park on Primate's Island
The green area, with a significant tree population, was transformed into a usable and attractive public park by building new paving, fencing and structures (boathouse and water block, bandstand), new street furniture, playground and fitness equipment, lighting and revegetation.
Creation of a community garden next to St Stephen's Chapel
We have designed a compact garden on a human scale in a previously neglected area, which will become a pleasant place to relax, play and walk. The garden is divided into two main areas for use: a lawn area for outdoor play and picnics, and a paved communal space with benches, seating walls and ornamental flower beds.
Petőfi Sándor Street, recreation park, Babits statue
A representative space for the Babits statue will be created between the two bordering streets. We have designed a seating support wall to highlight the statue and an ornamental shrubbery behind the support wall.
2017-2018
Tender plan
Client: Municipality of Esztergom
General design: Partner Mérnöki Iroda Kft.
Size: 9.145+6.340+315+140 m2



