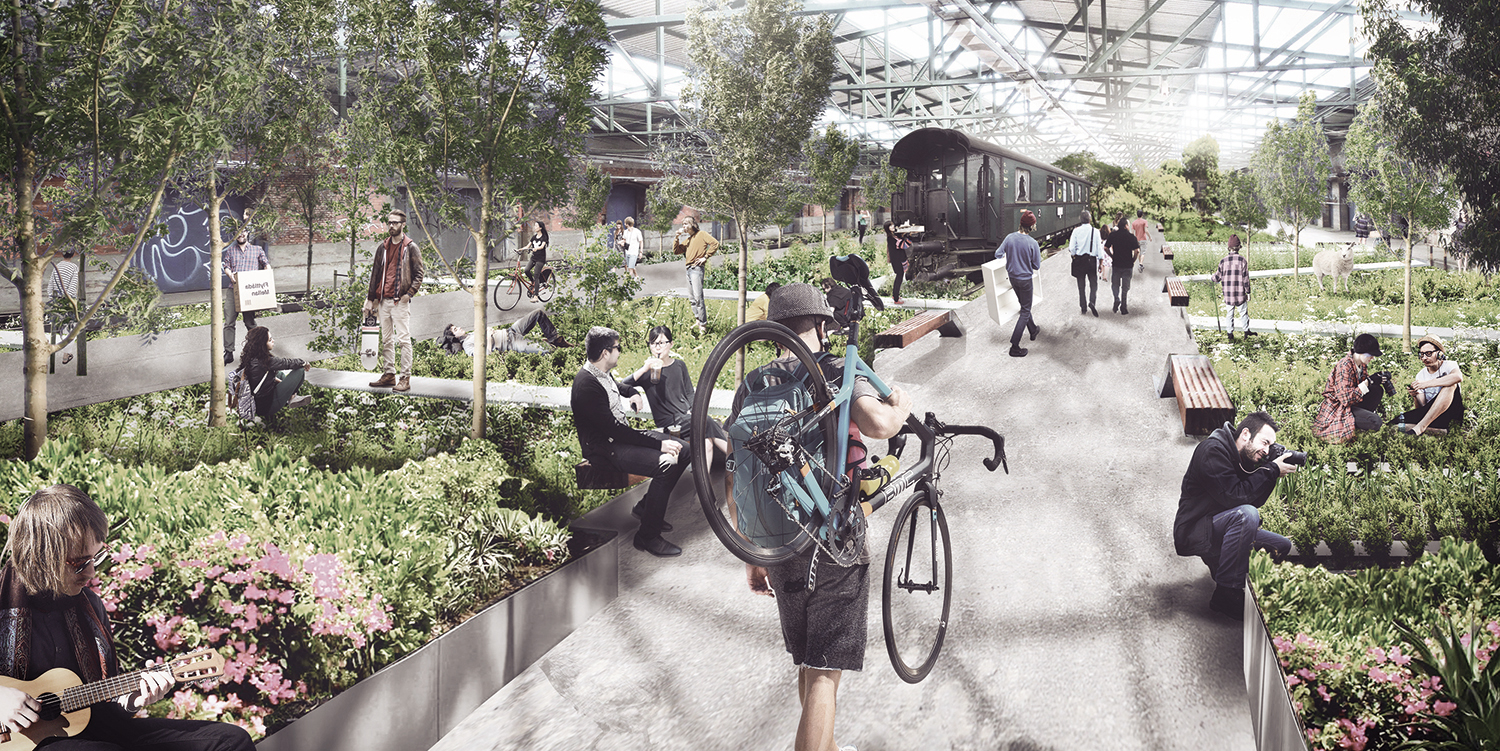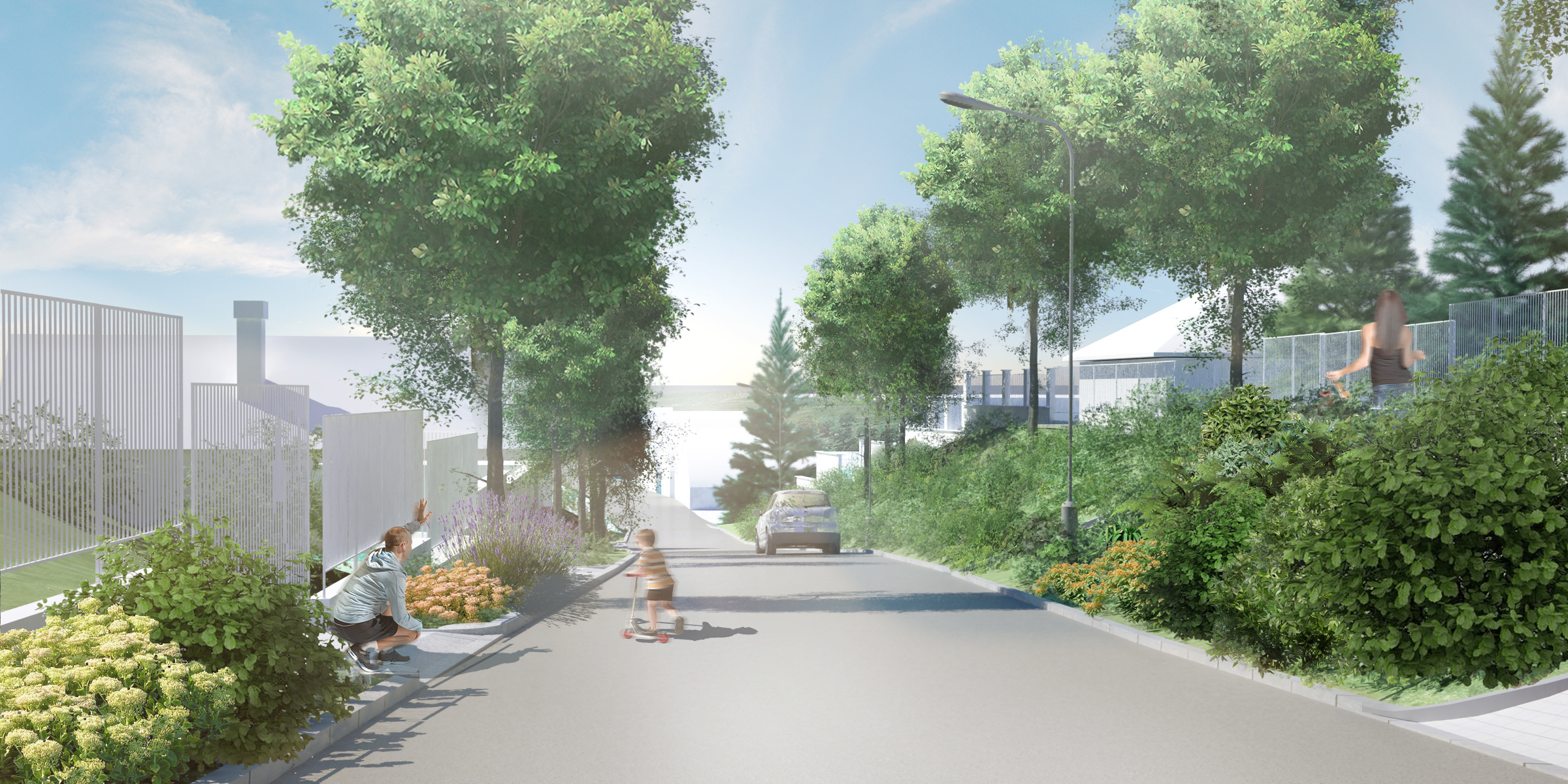The character of the street can be divided into two distinct appearances: the section of arcaded houses and the section next to the park. In the first section, only a sidewalk will be built on the arcaded side, while on the northern side a tree line will be placed in a steel wooden grid. The pavement on the north side is typically 4.5m wide, where trees will be planted in 10m spacings, with benches in between to provide seating and movement within the order established by the fascia.
The second section on the north side will typically have a 7m wide pavement, with raised planting strips in limestone, similar to the "New Main Street of Budapest". The 30 cm wide and 20 cm high cassettes will provide 6-10 m of green space. The continuous fascia will be placed in the wooden grid, also made of steel in places, thus ensuring that catering terraces can be placed on the wide pavement. In this section, the benches are placed perpendicular to the green boxes.The character of the street can be divided into two distinct appearances: the section of arcaded houses and the section next to the park. In the first section, only a sidewalk will be built on the arcaded side, while on the northern side a tree line will be placed in a steel wooden grid. The pavement on the north side is typically 4.5m wide, where trees will be planted in 10m spacings, with benches in between to provide seating and movement within the order established by the fascia.
The second section on the north side will typically have a 7m wide pavement, with raised planting strips in limestone, similar to the "New Main Street of Budapest". The 30 cm wide and 20 cm high cassettes will provide 6-10 m of green space. The continuous fascia will be placed in the wooden grid, also made of steel in places, thus ensuring that catering terraces can be placed on the wide pavement. In this section, the benches are placed perpendicular to the green boxes.
On the southern side of the second phase, next to the park, a green strip of almost four metres will be created, which will also include a tree line. Here too, the green areas will be set in raised limestone cassettes (in the same way as in the park).
The trees in the paved area will be planted in the Stockholm method. The rainwater generated on the roof surface and the paved pedestrian surface will be used on the plant surfaces and in the tree planting pits. The trees will be planted in a structured planting medium, in a large planting pit (12-15 m3), which will allow the water and the air necessary for the roots to be transported directly to the roots by the introduction of rainwater.
Thanks to rainwater harvesting, trees do not require the installation of an irrigation system, making maintenance much more economical, while automatic irrigation of green areas is planned.
2023
pen space design - concept plan
Client: Budapest Közlekedési Központ Zrt.
Consortiuam partner: Főmterv Zrt. (útterv, forgalomtechnika, közműterv, világítási terv)
Landscape architect: Korzó Tervezési Stúdió Kft.
Visualization: Kiss János (VR Works)
Size: 12000 m2








