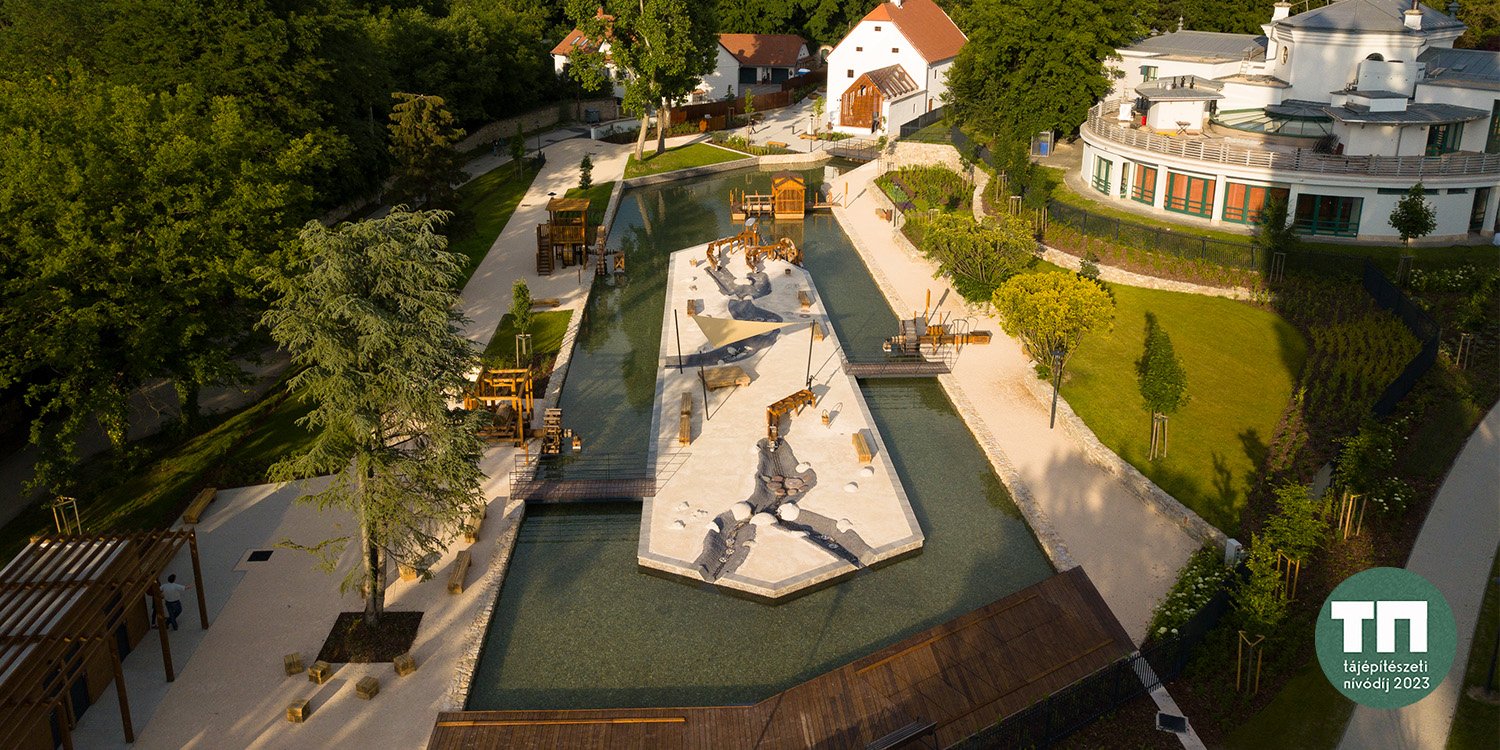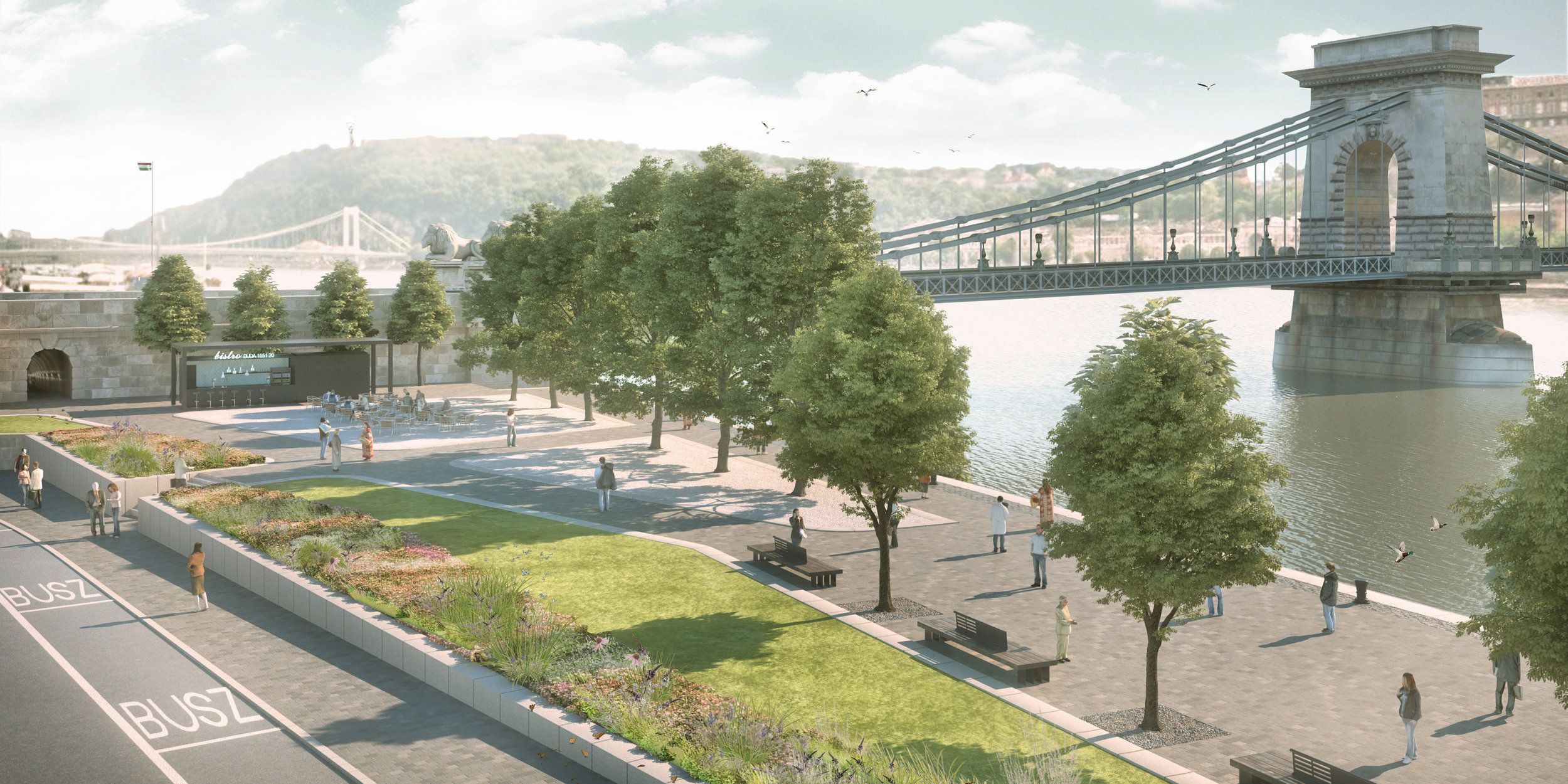BUDAPEST - RECONSTRUCTION AND DEVELOPMENT OF PUBLIC SPACES CONNECTED TO THE CHAIN BRIDGE AND THE BUDA CASTLE TUNNEL
The aim of the project is to create a mixed-use transport hub in the planning area by removing the current situation (predominance of motor traffic, partial use of green space) and renewing the public spaces, while respecting the historical heritage and existing conditions.
On the Széchenyi quay, it is planned to maintain one-way southbound traffic until Arany János Street. Between Arany János Street and Széchenyi Square, a pedestrian and cycling zone will be created, where only MTA vehicles will be allowed to enter with a special permit.
The lines of the building facades are accentuated by a band of paving stones of varying width at the pavement level. A 1.5 m wide pavement follows from this strip, from which rainwater collects in a gutter with a stone grid and is used for a tree line installed directly alongside the pavement using the Stockholm method. Between the trees, 6 m long parking spaces and, in places, plant beds will be placed. A 50 cm wide paved gap will be provided between the centre line of the railing shown in the project 'Preparation of the complex rehabilitation of tram line 2' and the edge of the roadway. With the above layout, a total of 20 parking spaces can be provided.
2023
Open space design - permit plan
Client: Budapest Közlekedési Központ Zrt.
Consortiuam partner : Főmterv Zrt. (útterv, forgalomtechnika, közműterv, világítási terv)
Landscape architect: Korzó Tervezési Stúdió Kft.
Visualization: Kiss János (VR Works)
Size: 790 m2





