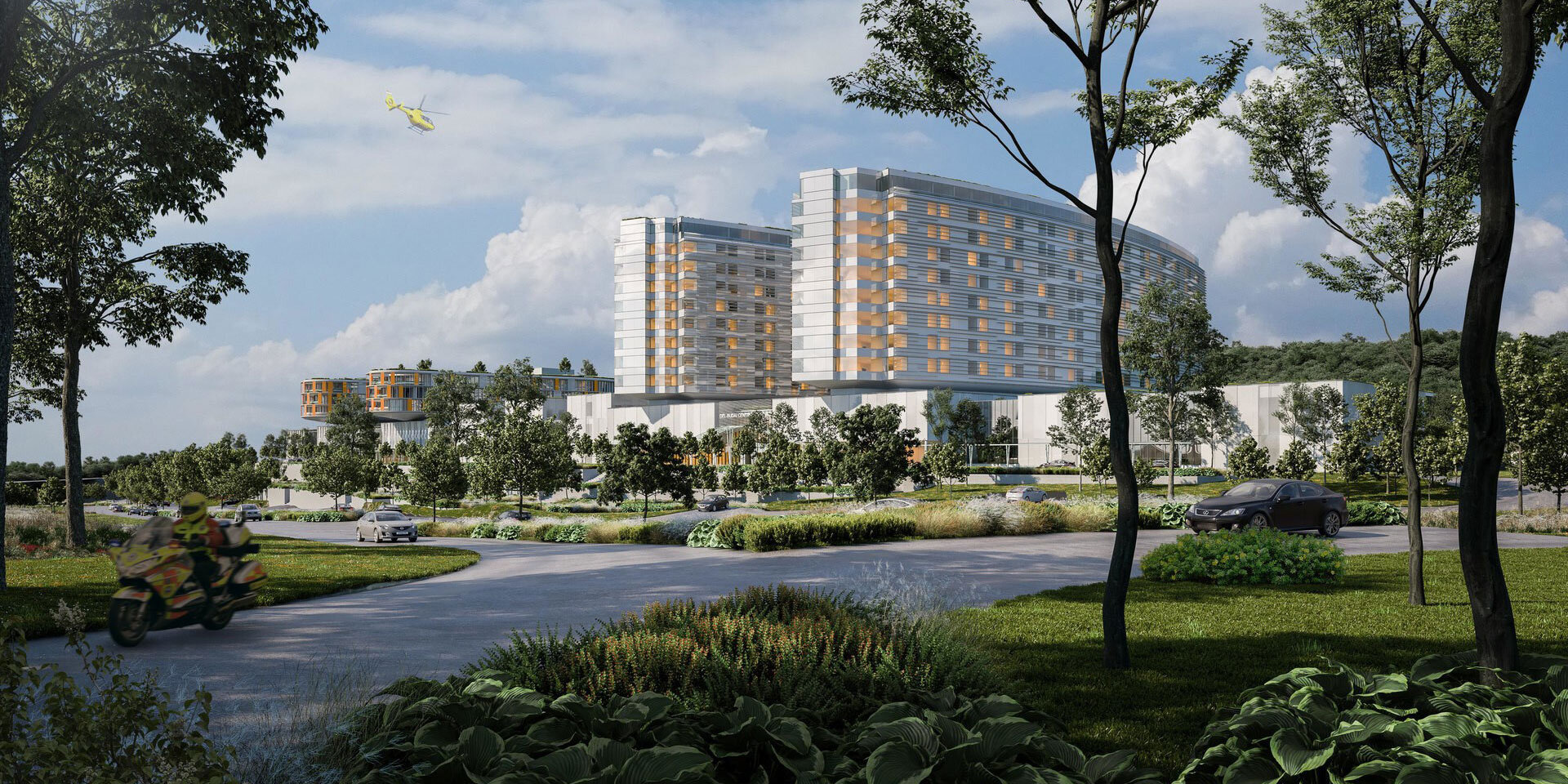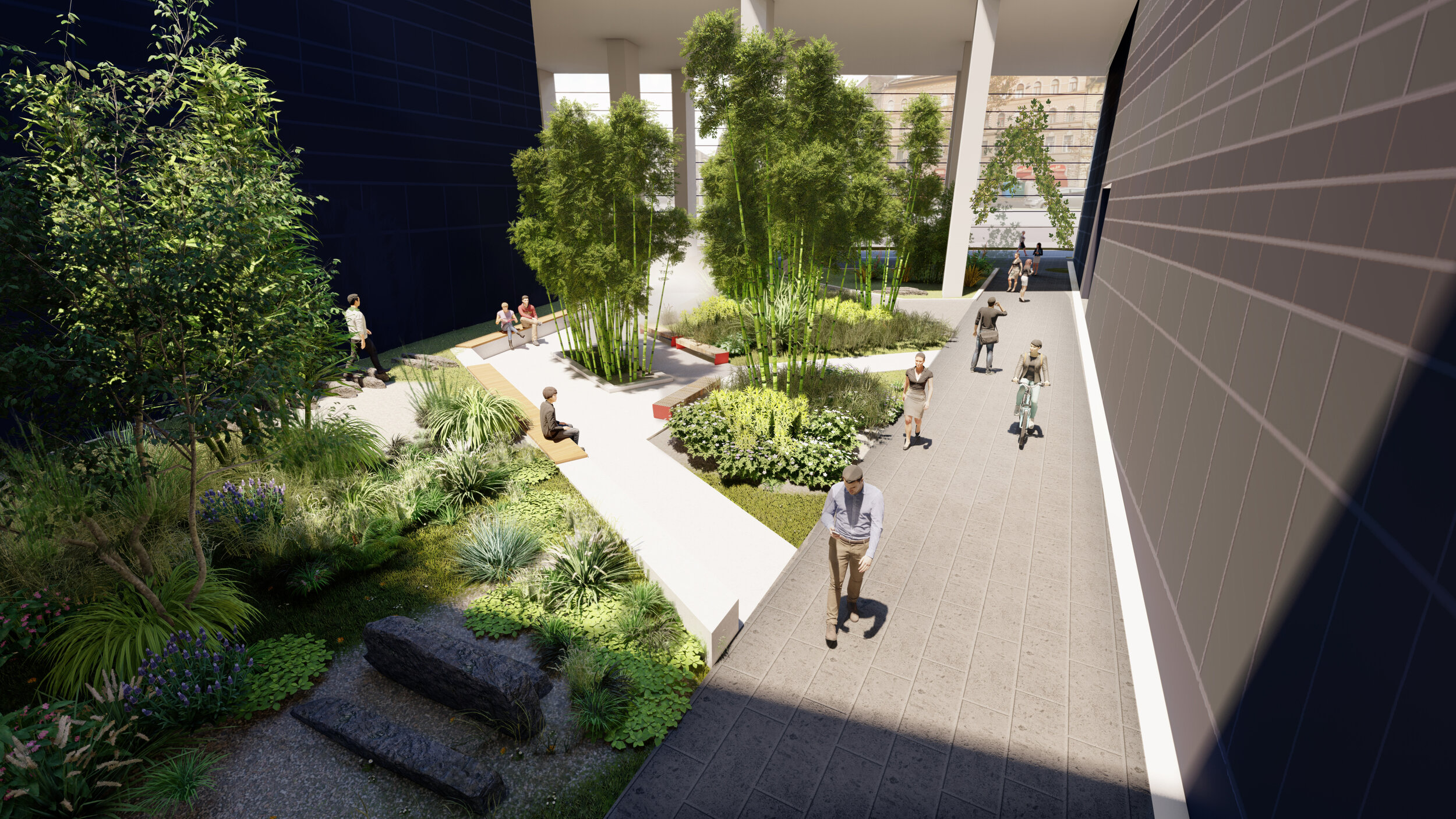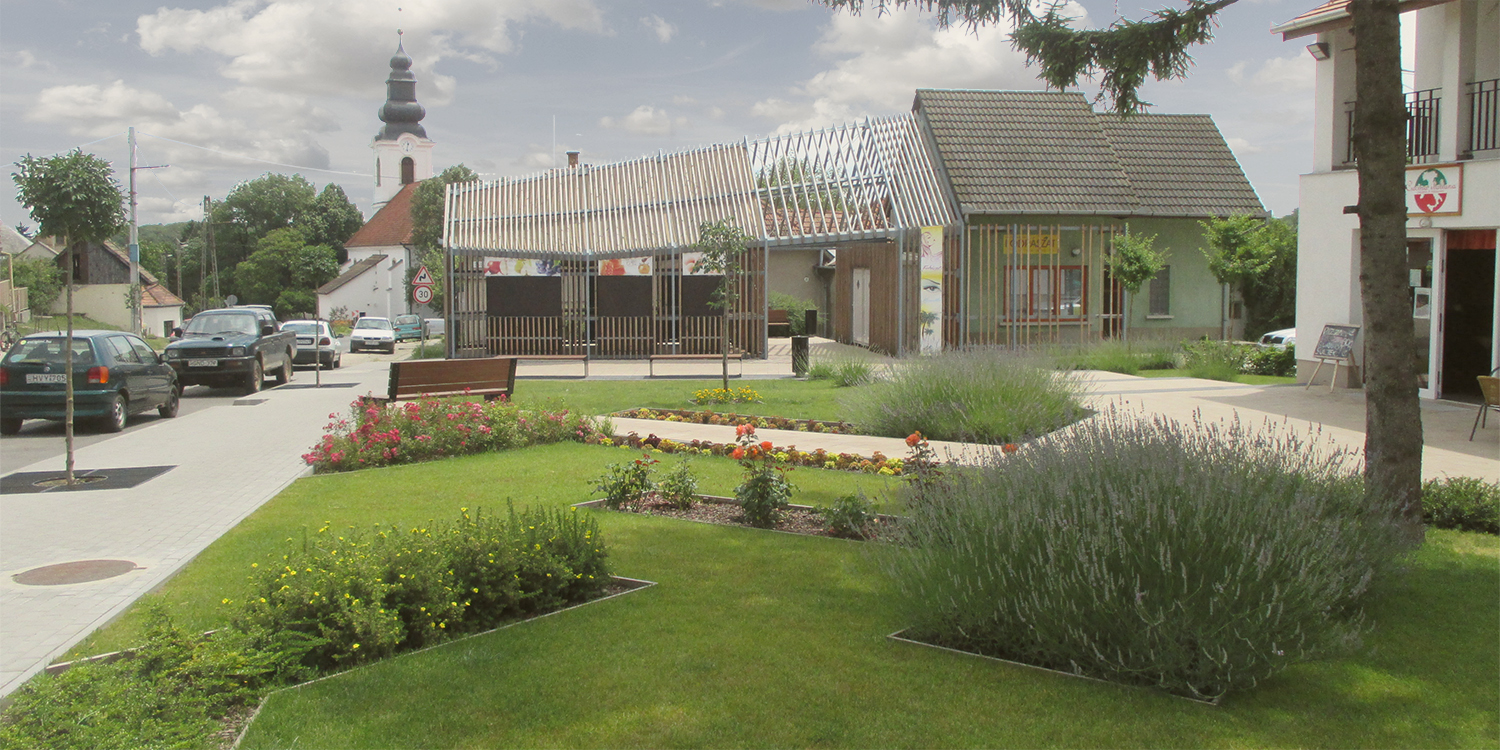
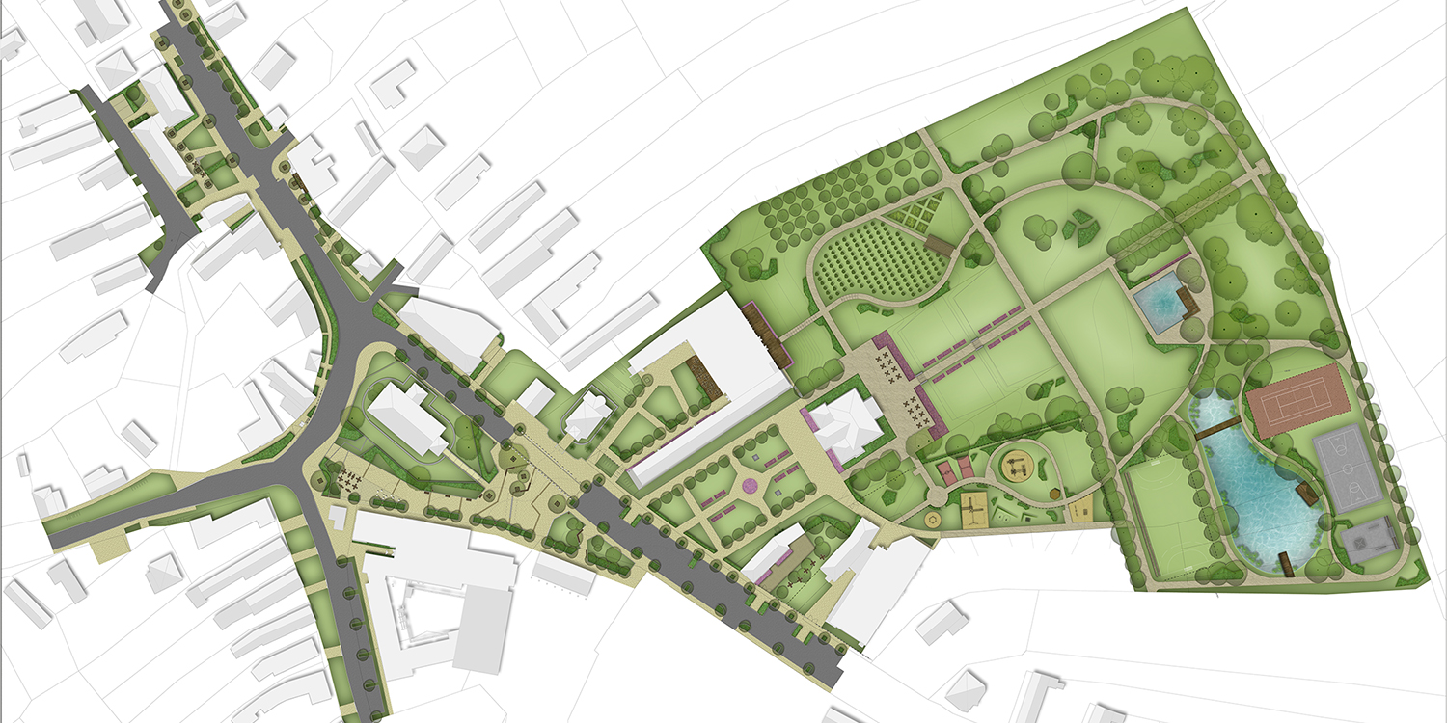
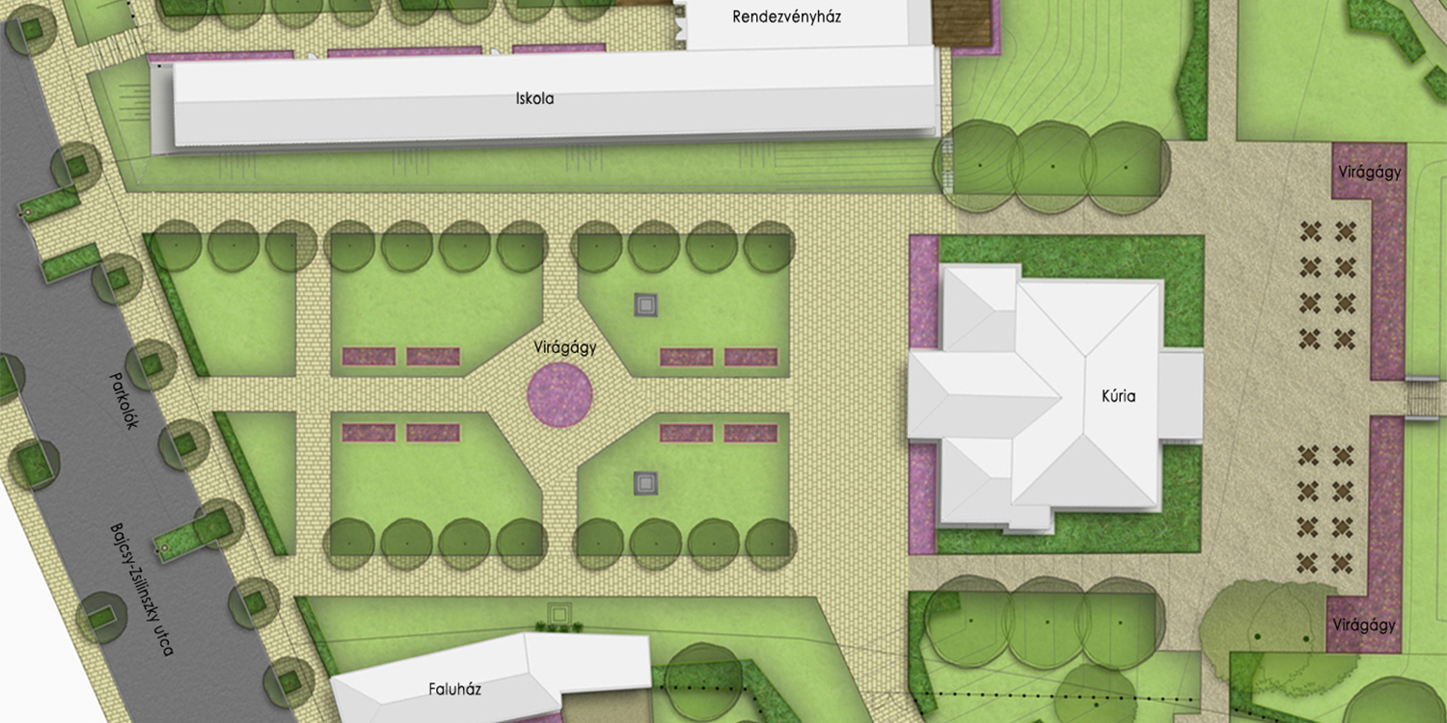
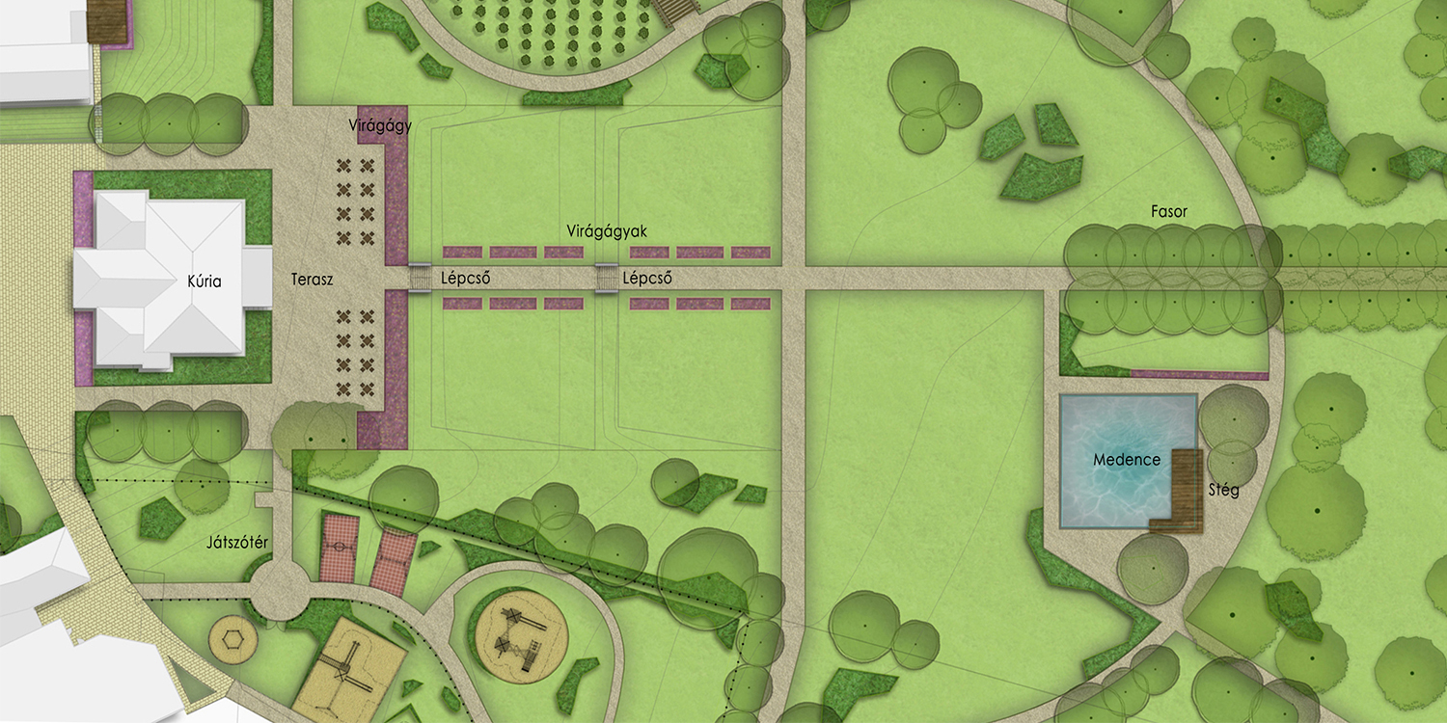
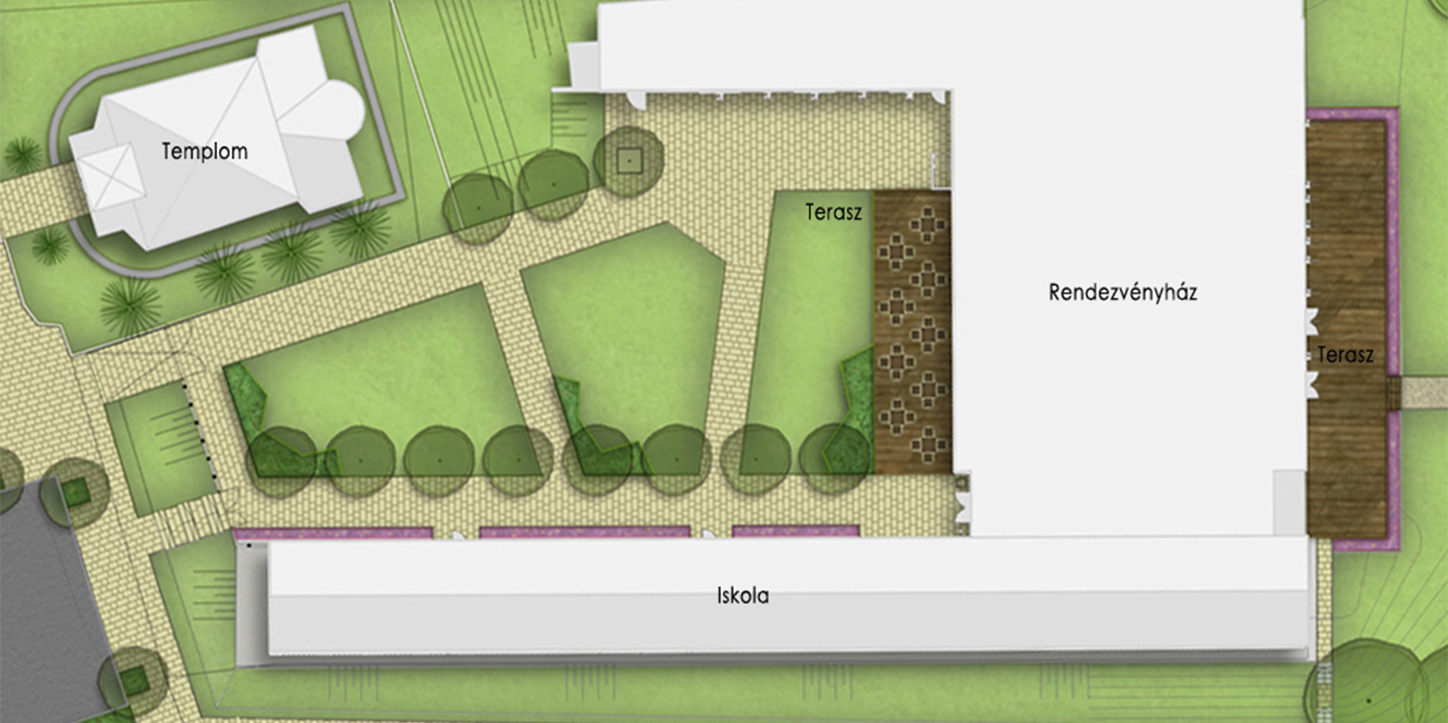
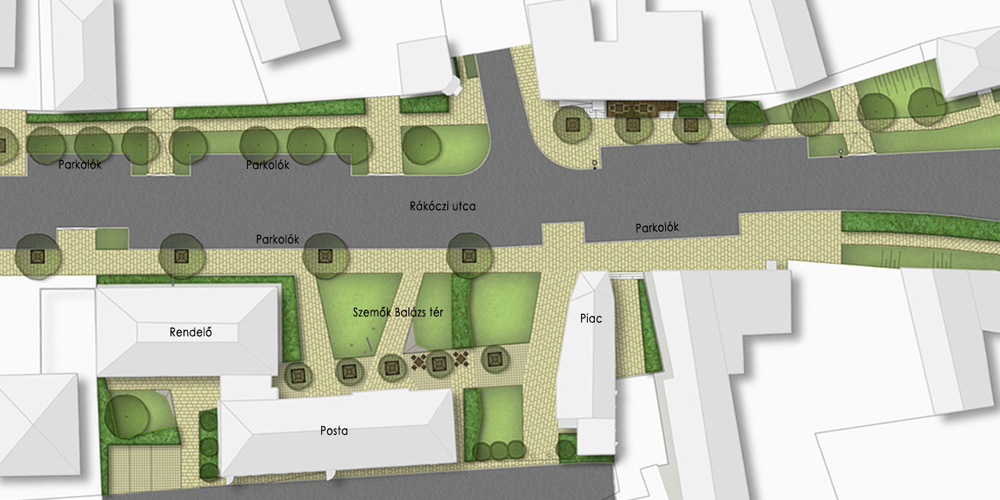
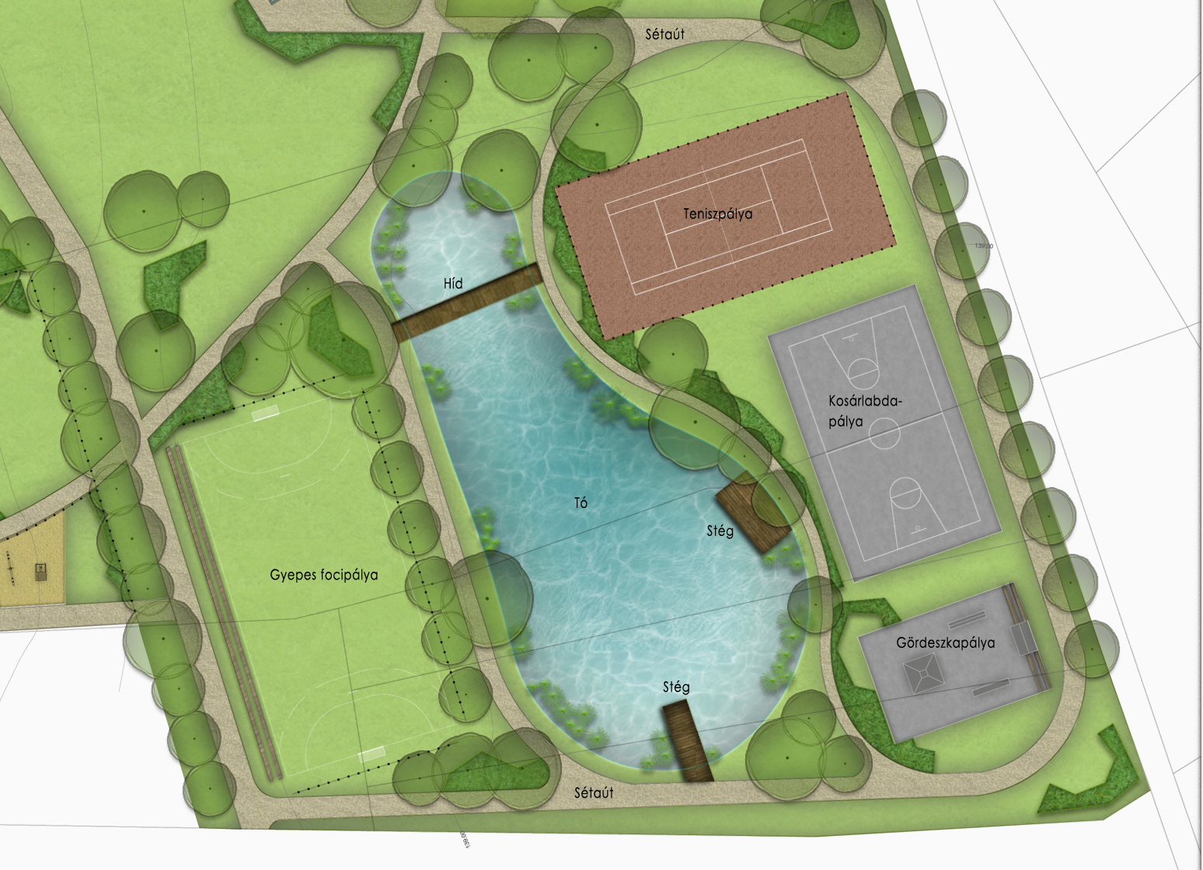
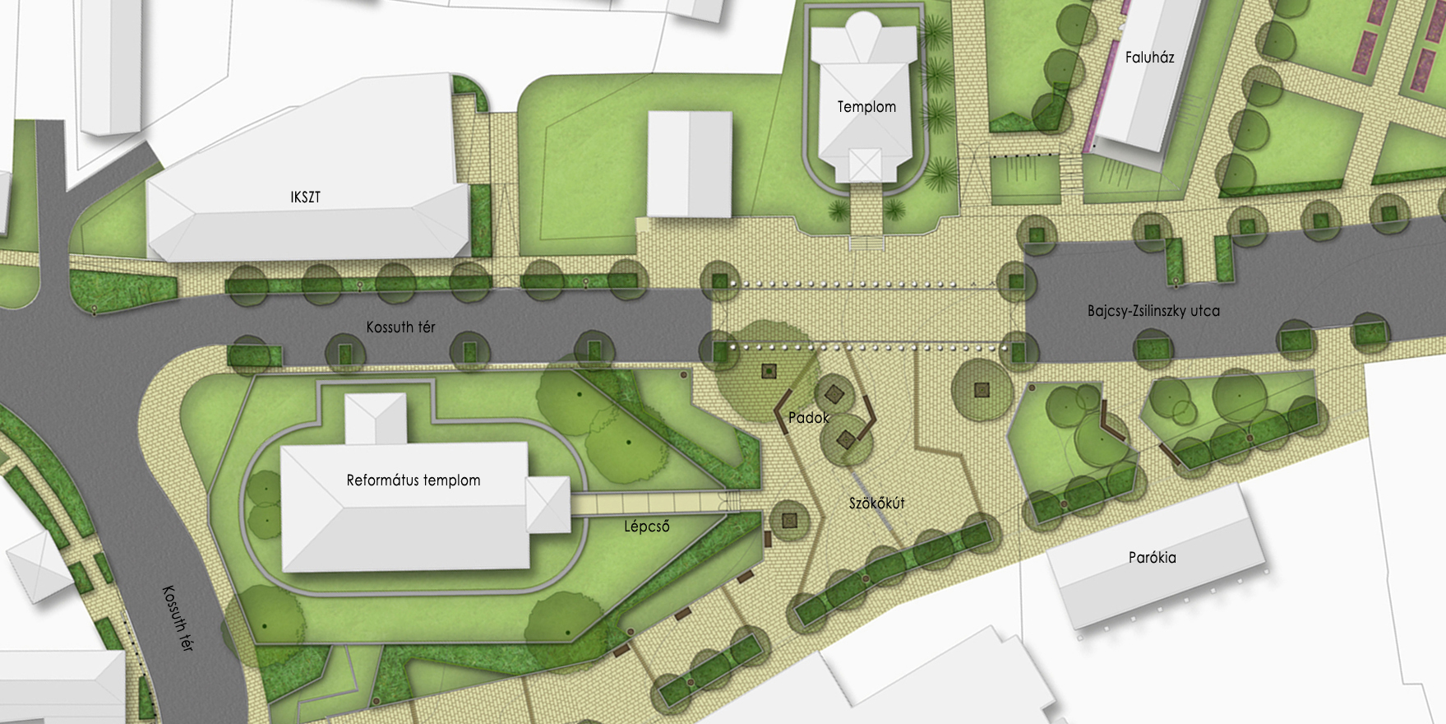
Our approach was to create public and private areas of common use, which together form the social, cultural center of Gomba, reflecting the demands of inhabitants not only functionally but also aesthetically. By renewing the area, it is possible to create a dignified environment for the distinctive heritage buildings of the settlement, and to create a public open space for inhabitants and visitors alike. In addition to being a stage for mondain activities, it can also become the heart of community and social life, thus creating an emotional bond, a sense of identity to the village.
The construction phase documentation was completed in 2012 for Szemők Balázs Square, a priority area within this space, its construction is already completed on the basis of the plans. When designing this newly built space, it was essential to make it an organic part of the village and provide an aesthetically pleasing space for new functions. According to our aims, Szemők Balázs Square - leaning up against a three-sided aesthetic post-reconstruction spatial wall - is used and loved by all age groups of the settlement.
2010-2012
Concept plan
Client: Municipality of Gomba
Size: 59 400 m2

