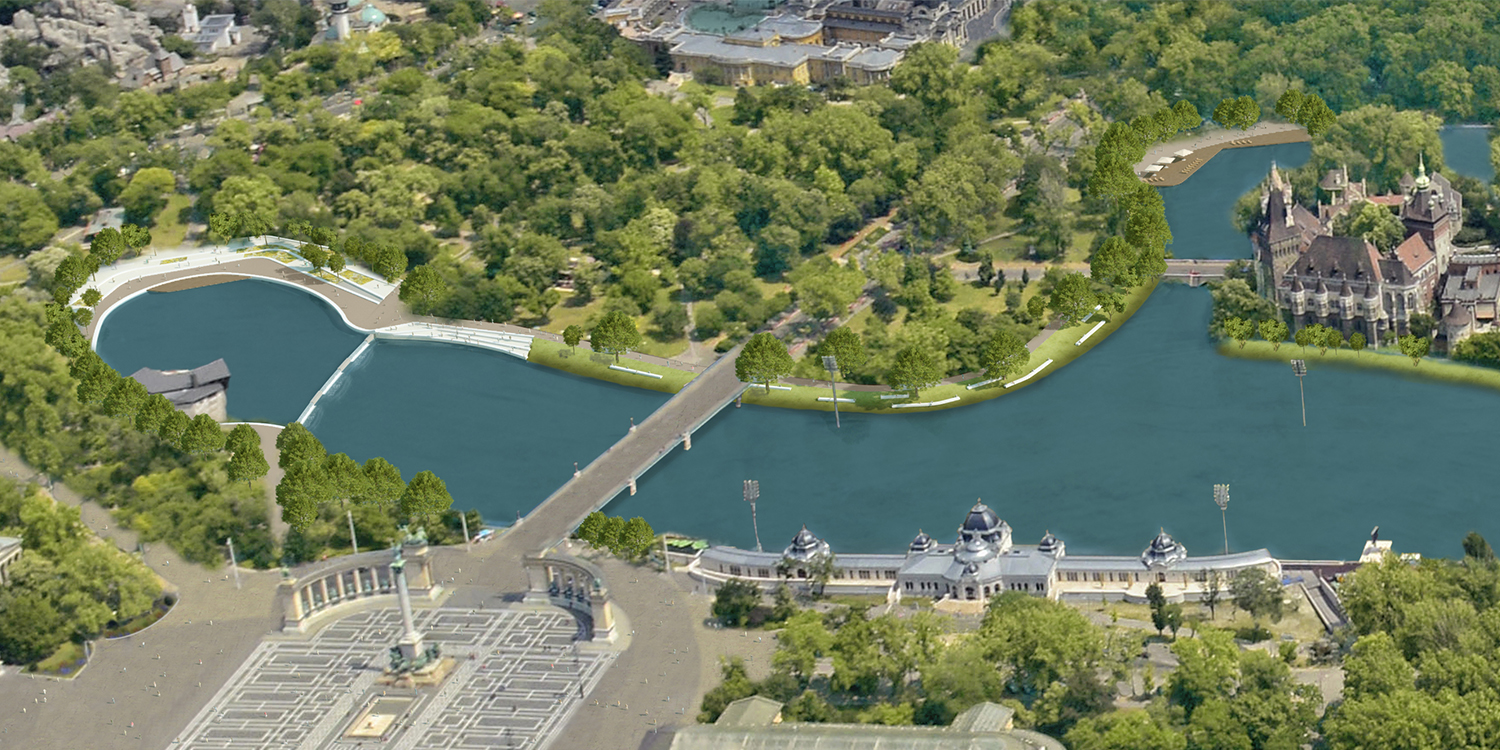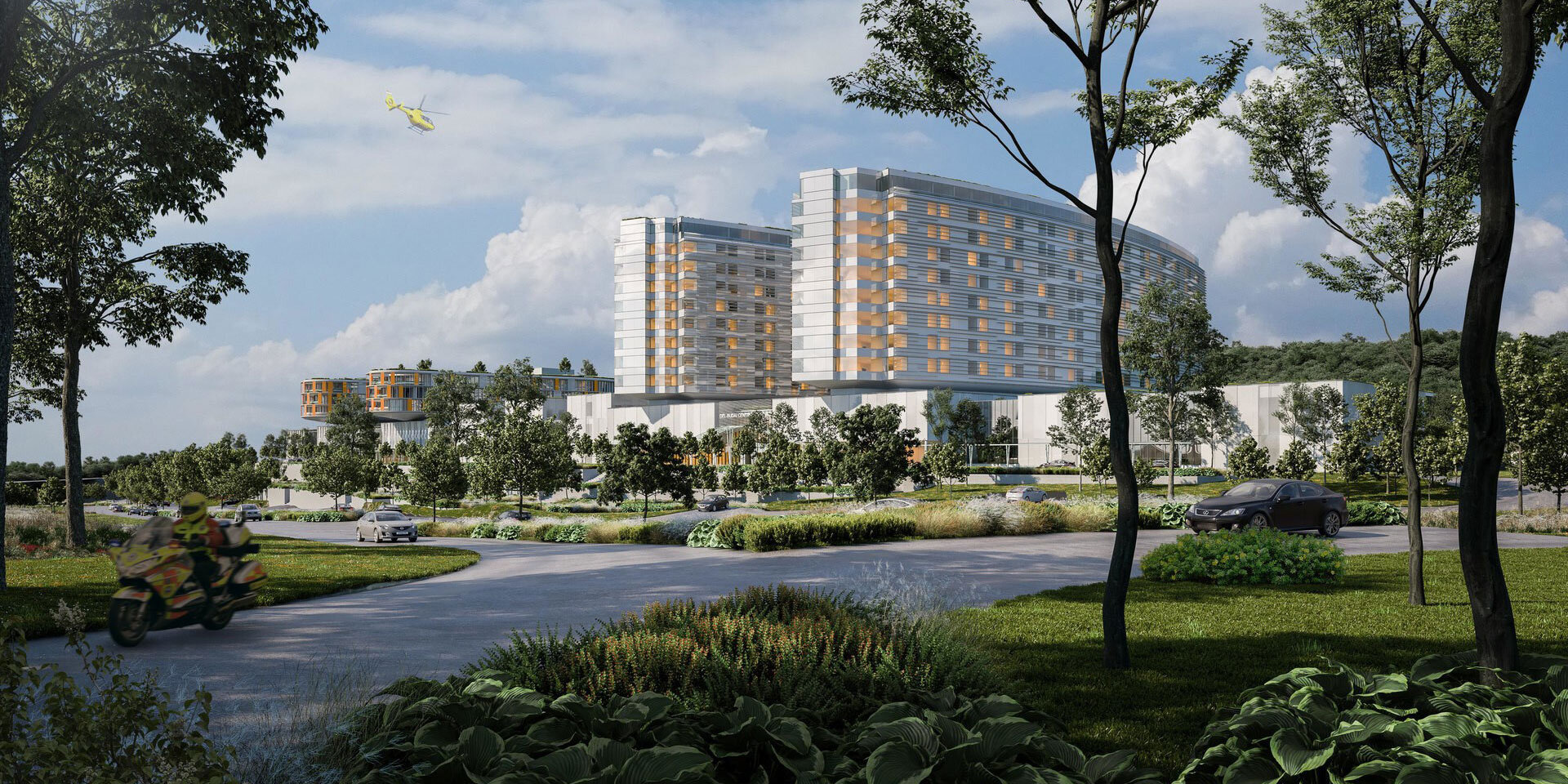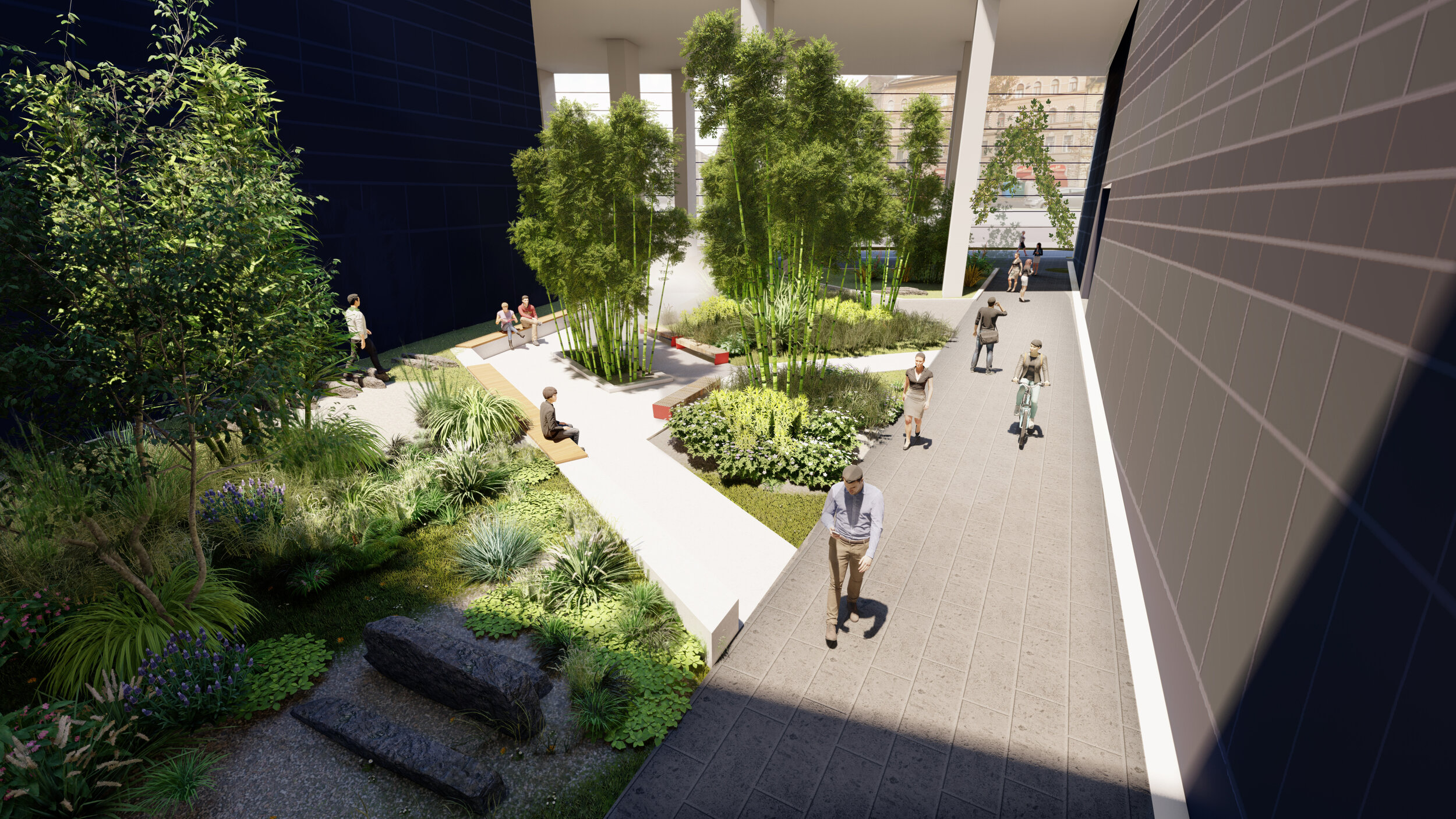Liget Budapest. There are several ways to interpret the project name, also defining expectations for the design:
Budapest’s ‘liget’ (translated to a loose woodland) is a meeting point, a space for sporting and recreation for the city of Budapest;
a woodland which is a distinguishing feature, an emblematic location of Budapest;
an open green surface scattered with forests and solitaire trees, an ecologically active and multifaceted area;
a park that can only be imagined in Budapest, a unique and remarkable tourist attraction.
These are the most important principles that emerged during the elaboration of our design:
Városliget is a national heritage, a unique monumental park in need of restoration,
the park is an ecologically active area, the lungs of the city with valuable woodland,
the current tree stock is too thick, densely planted,
it is necessary to create a spatial structure that harmonizes with the original concept of Nebbien,
Our design focus was on:
implementing pedestrian and cycle-friendly interventions,
merging and increasing the quality of functions,
encouraging a variable and versatile use,
considering and preserving the area’s natural and built values,
providing accessibility to existing and planned buildings,
installing transparent structures in line with the characteristics of the park,
installing furniture reflective to the surrounding space.
2016
Design competition,
- purchased proposal
Client: Városliget Zrt.
Co-designer: László Andaházy (Panda Pont Kft)
Architect: Márton Noll
Road design: Balázs Ercsényi (Főmterv)
Hydraulic engineer: Péter Karlóczai (Technoconsult Kft)
Visualization: János Kiss (VR Works)
Size: 911 629 m2

















