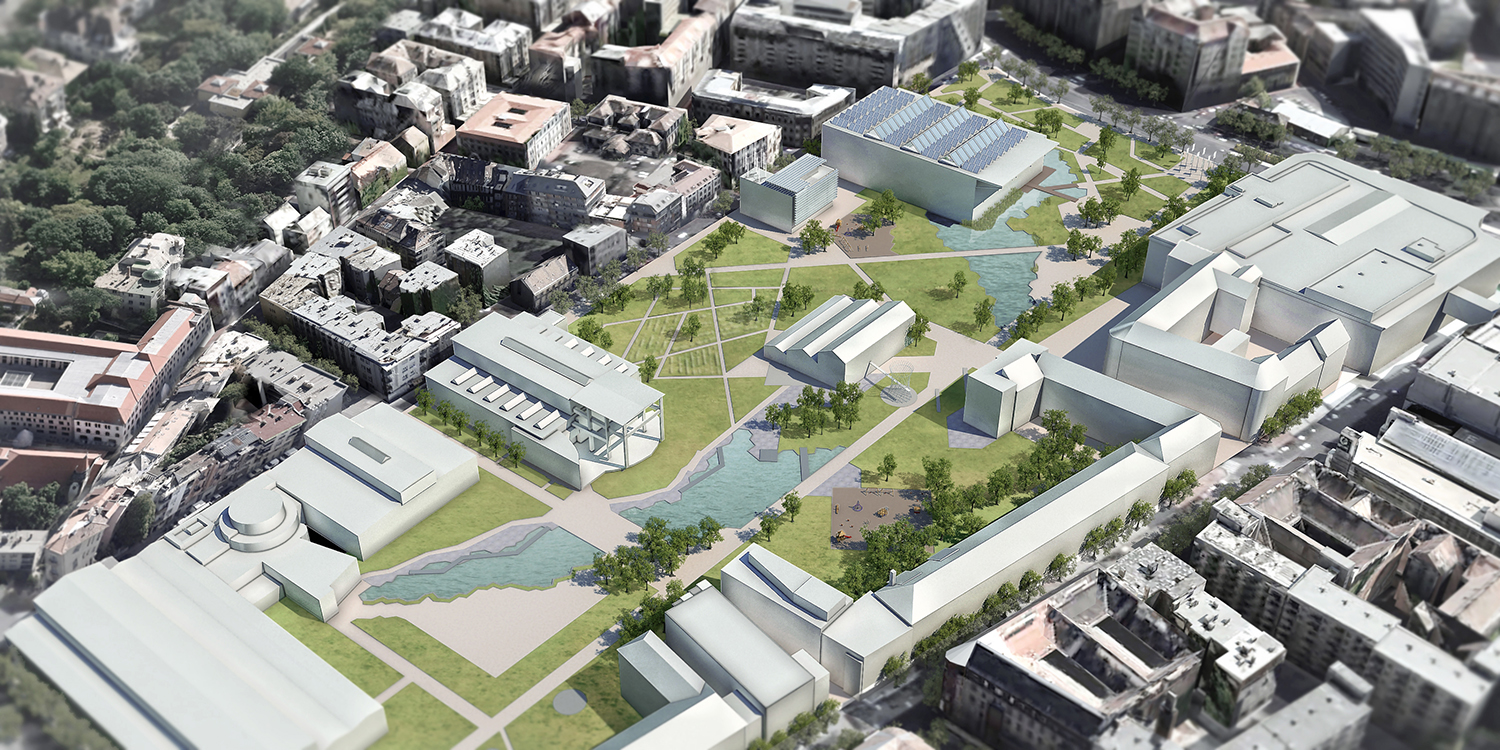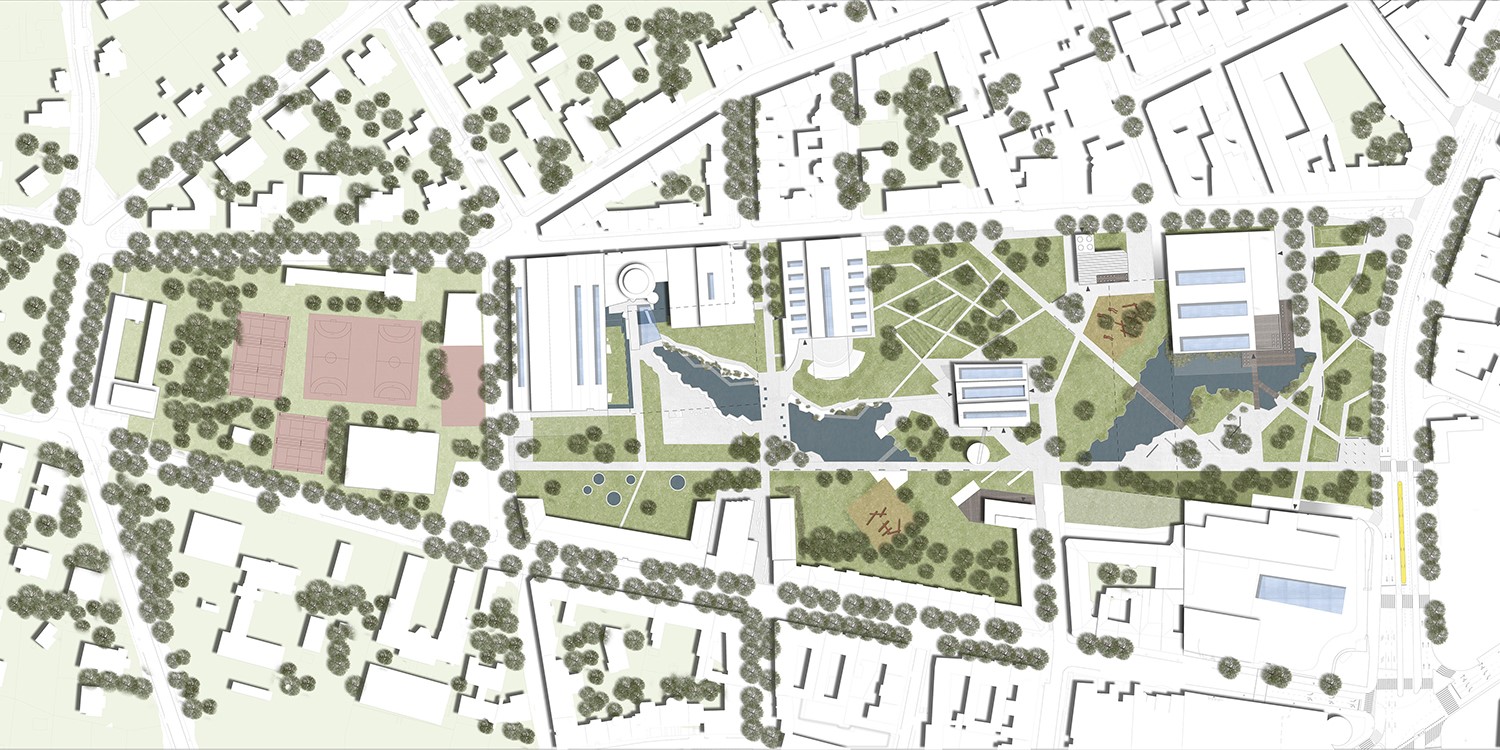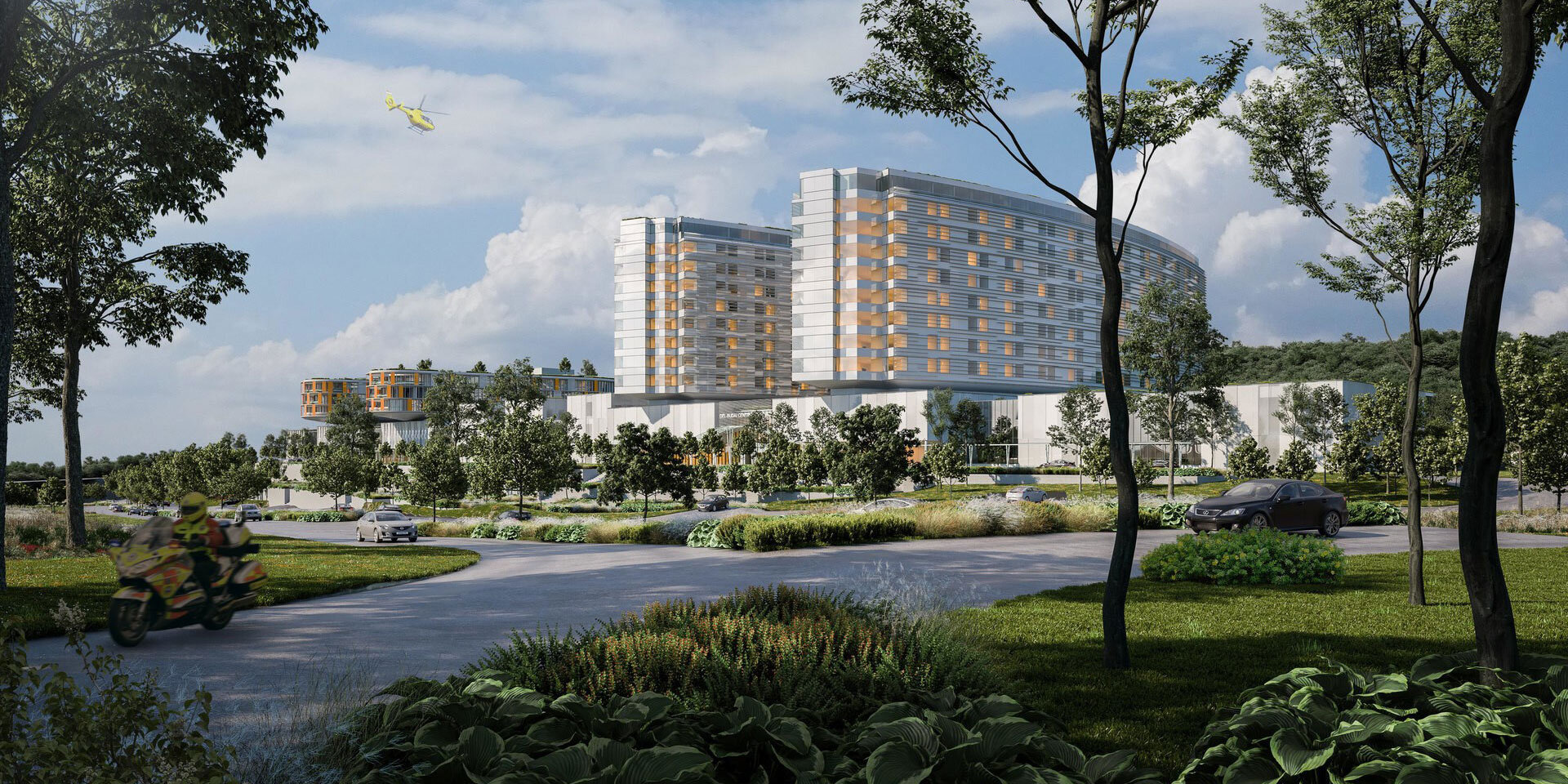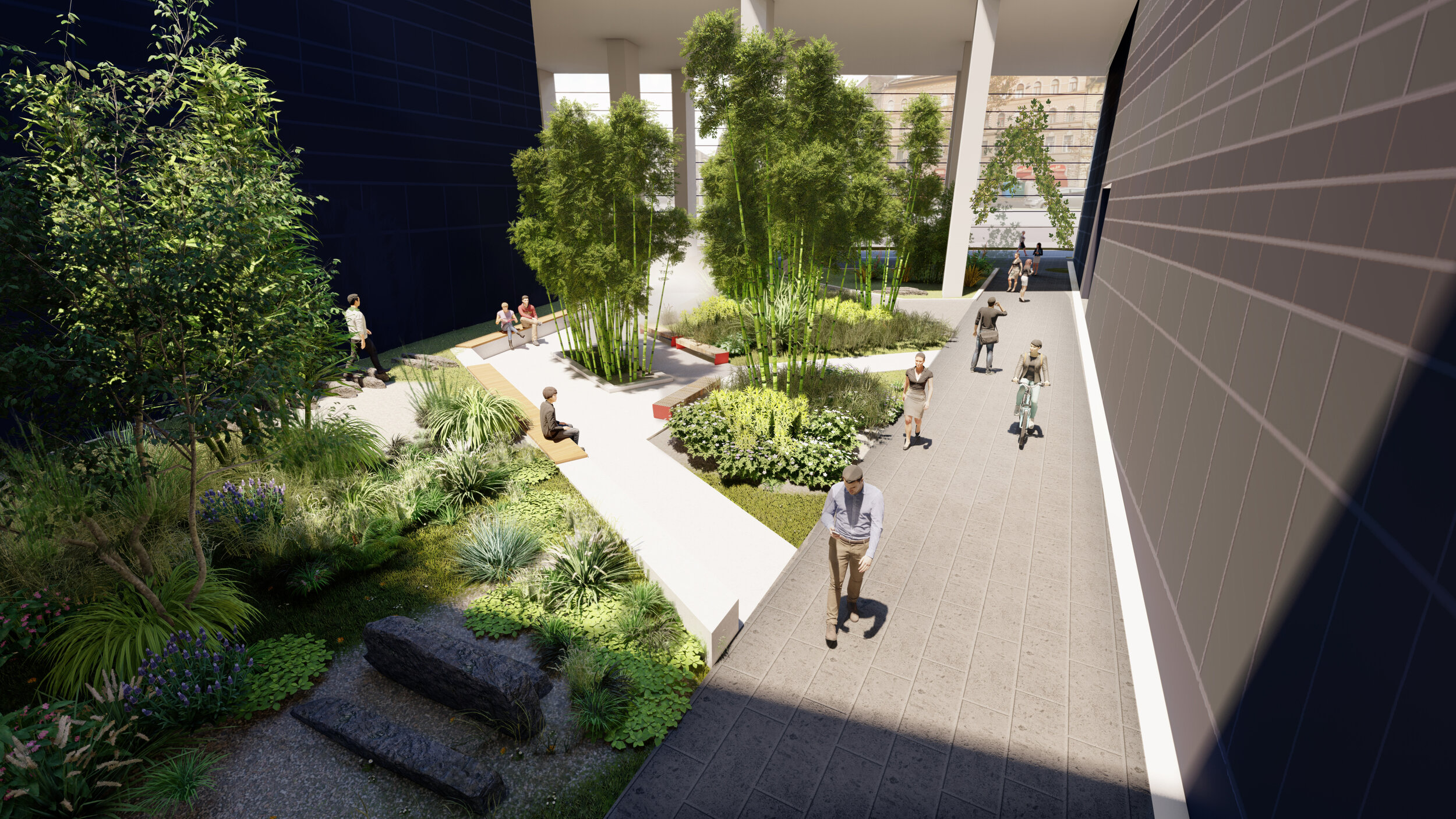As an extension to the 1st phase of Millenáris Park, we aimed to create a complementary space with functions still absent in the park or in its surroundings: - functions that target the local community. We have retained the existing hall buildings to match the previous phase and we came up with solutions that fit well with, and even make use of the possibilities such large open spaces provide.
We proposed the installation of indoor swimming pools and wellness features on the massive ground floor of building block M, since these facilities are currently unavailable in such proximity to any other intermodal node in Budapest. On the first floor we imagined the first community office of Buda, an incubator for the creative industry.
The park expansion becomes an integral part of the already complete unit in terms of style and design. We imagined a lake in front of block M, which generates captivating reflections in front of the glazed facade. Between block M and the Margit Boulevard, lawn surfaces rise towards the building, thus attenuating traffic noise of the boulevard. At the starting point of Millenáris Park's main axis, we designed a space where the dynamic sight of wind-driven flags always attracts the attention of passers-by, thus becoming a worthy gate, entrance to the park.
2014
Competition
Client: Millenáris Széllkapu Nonprofit Kft.
Architect: Márton Noll (M-Teampannon)
Size: 30 000 m2




