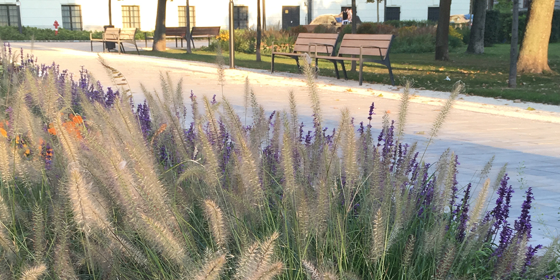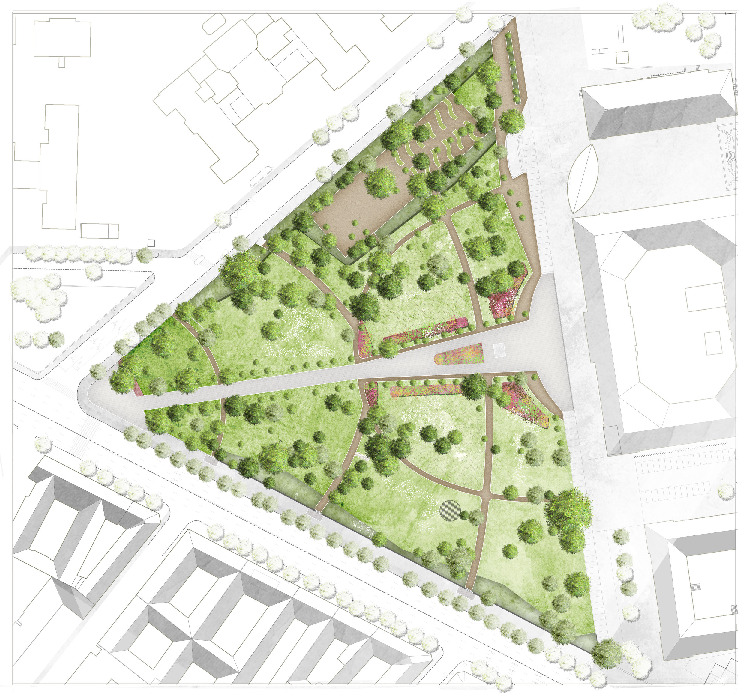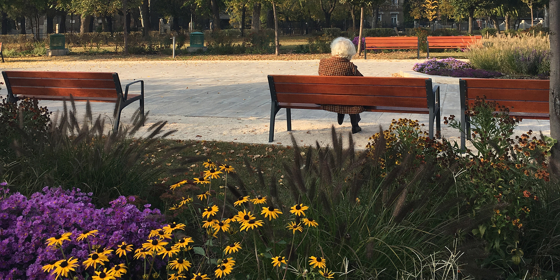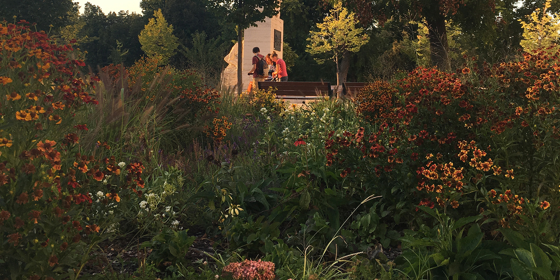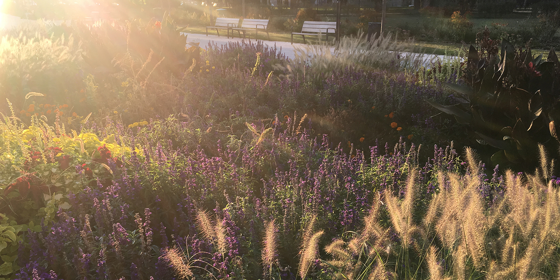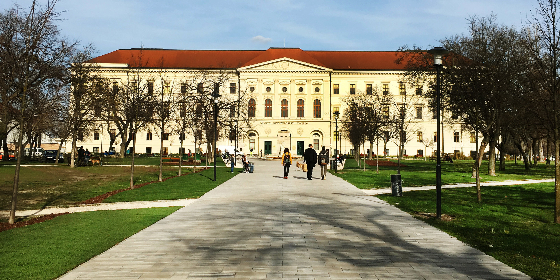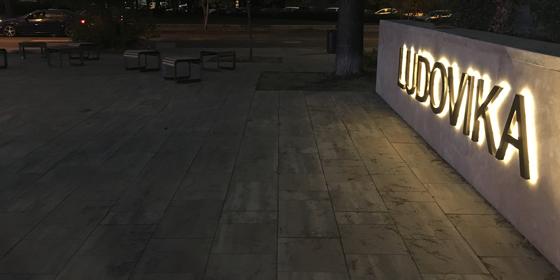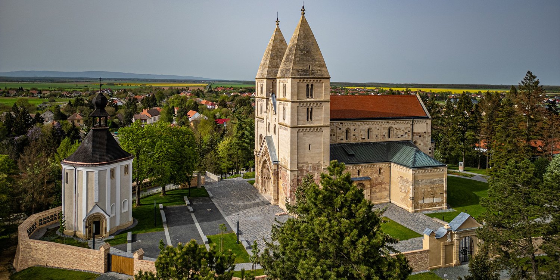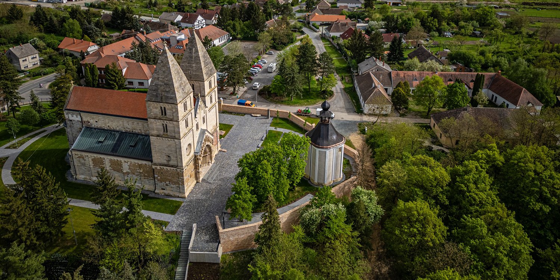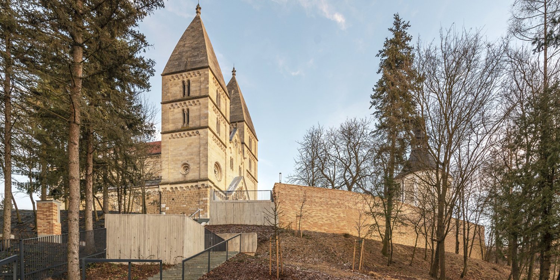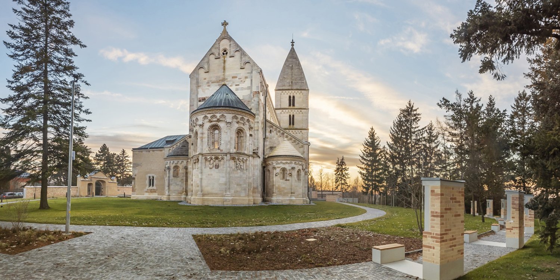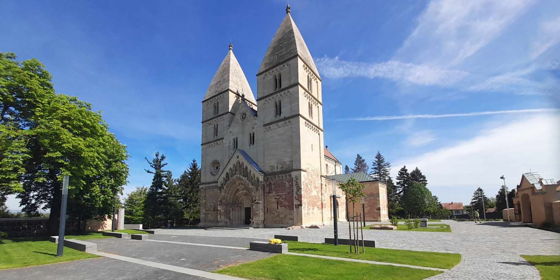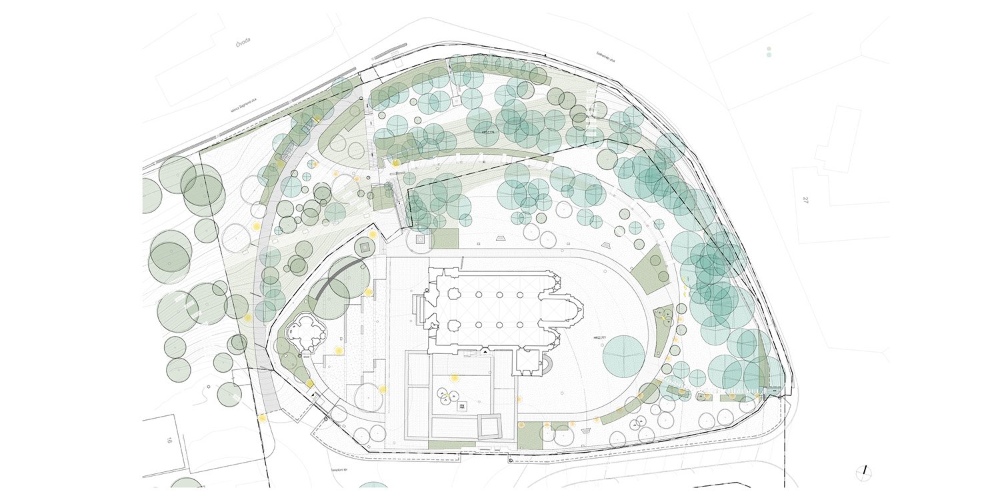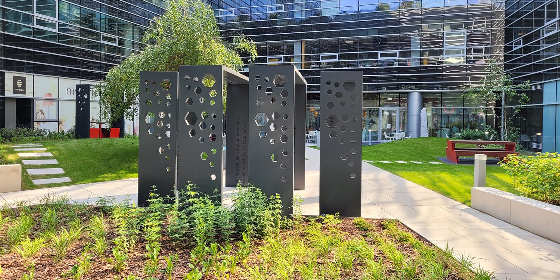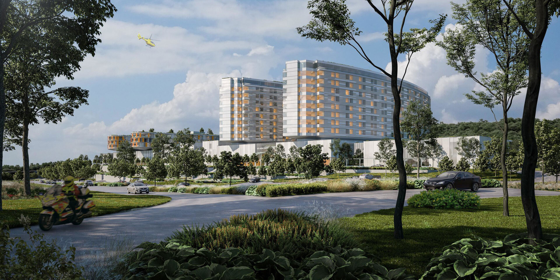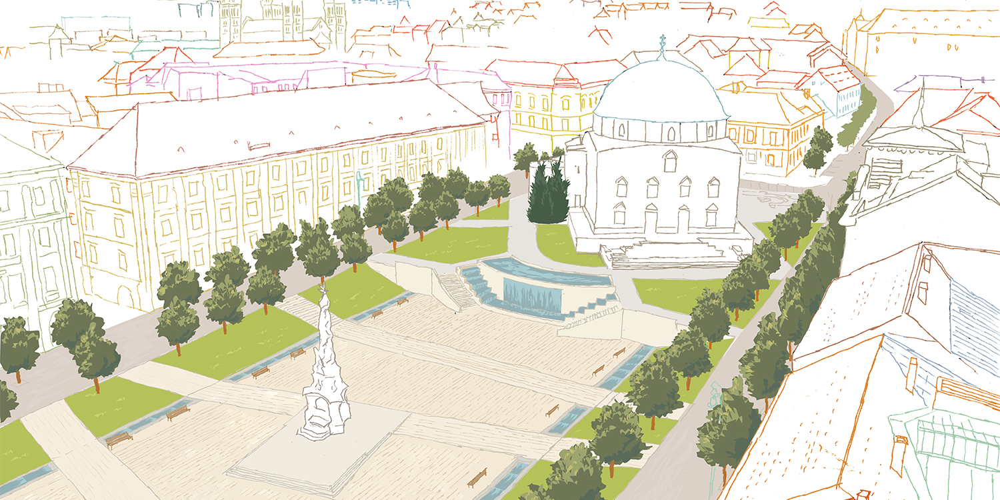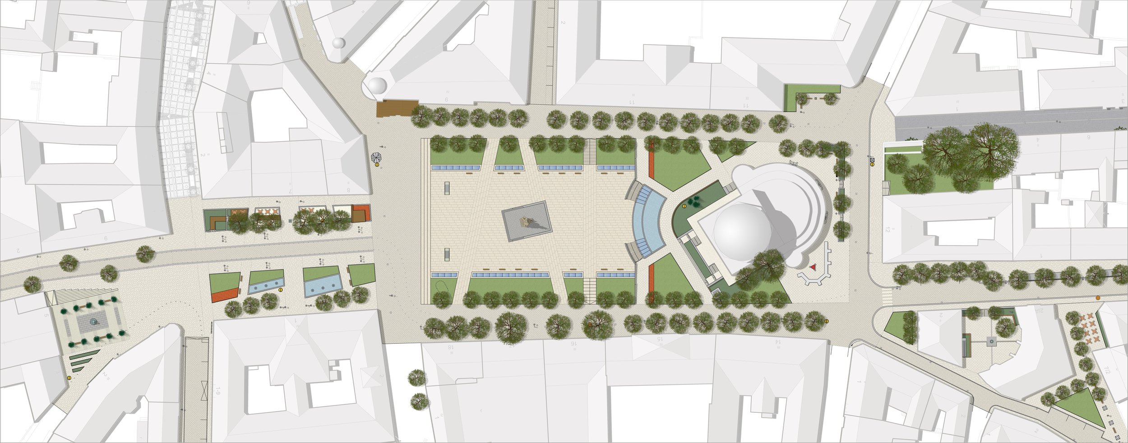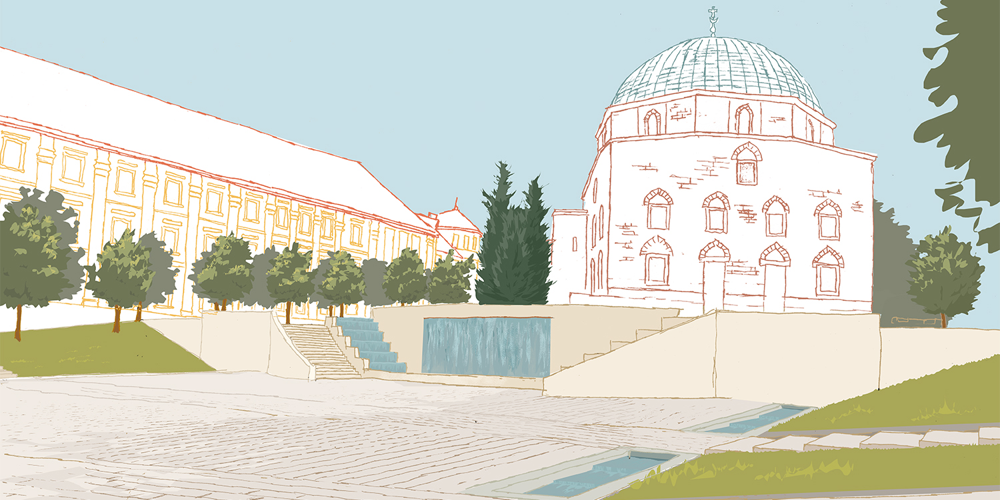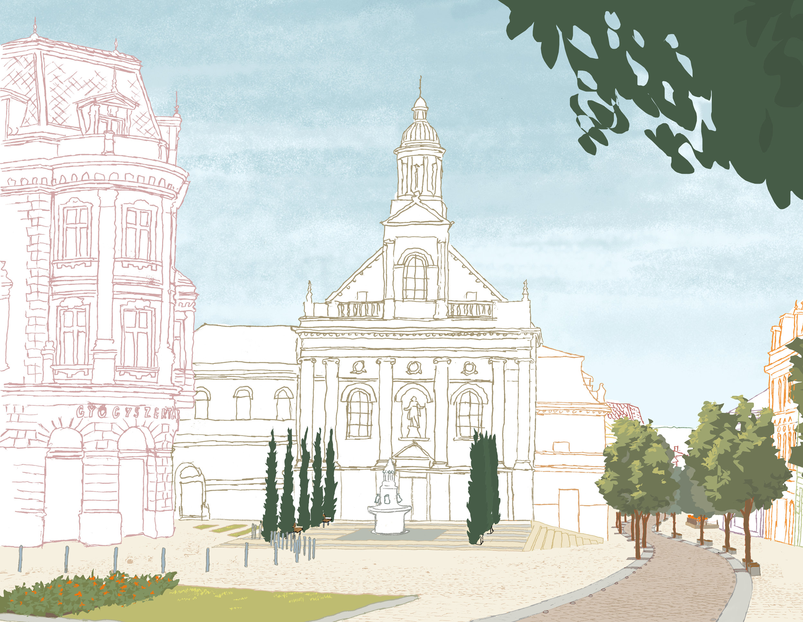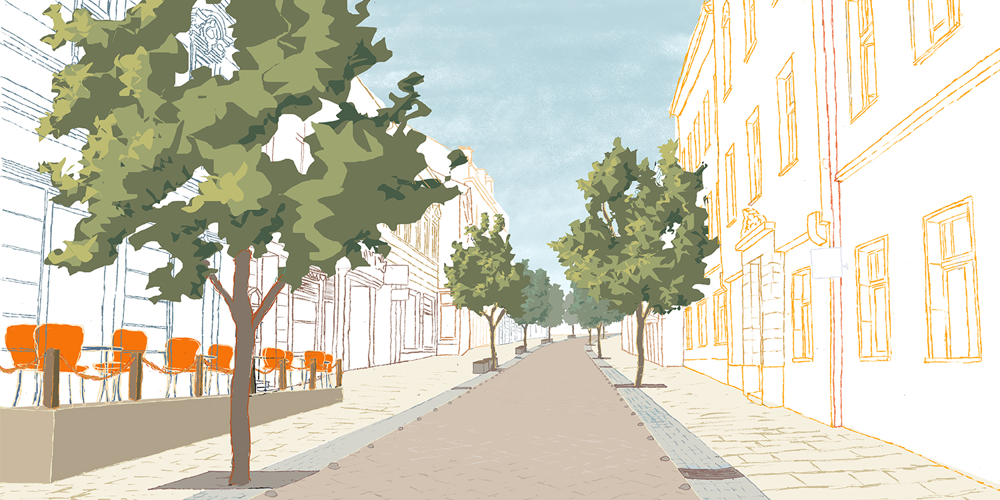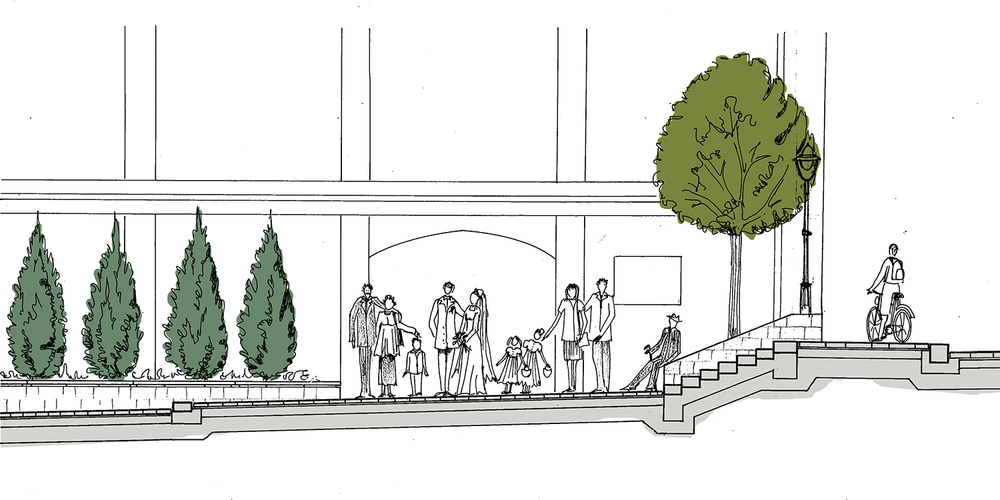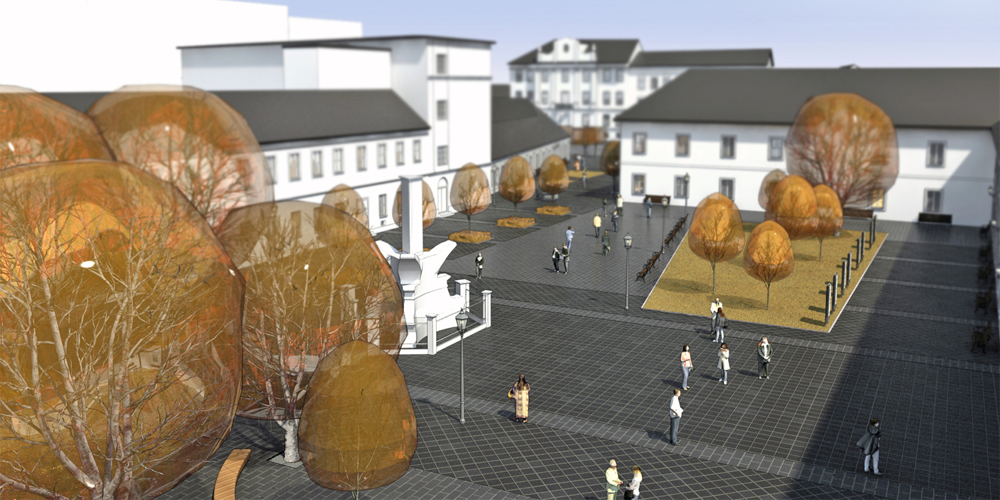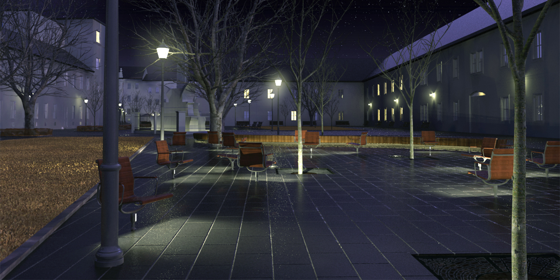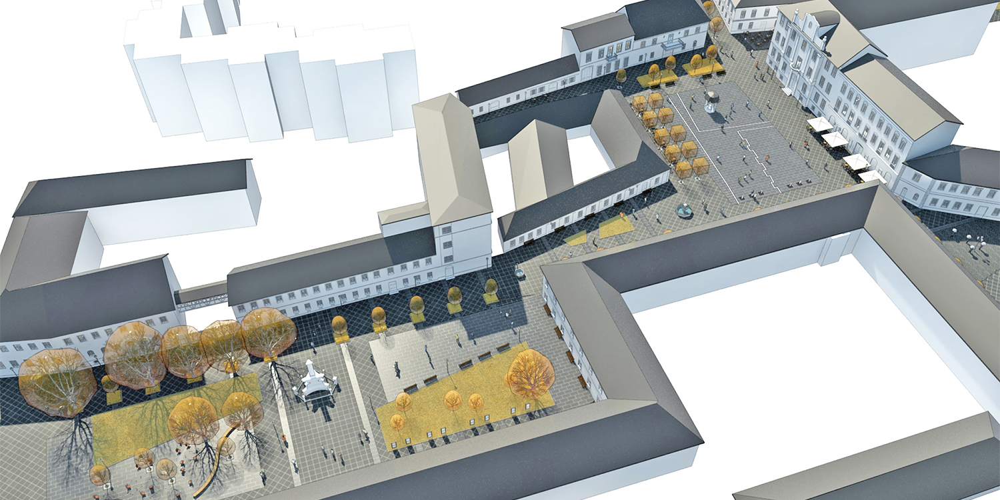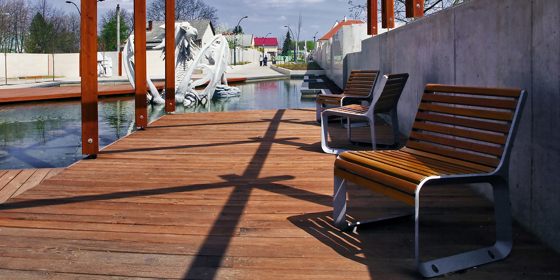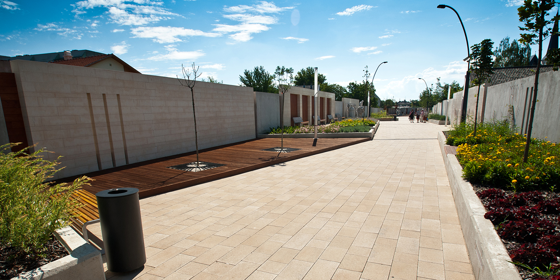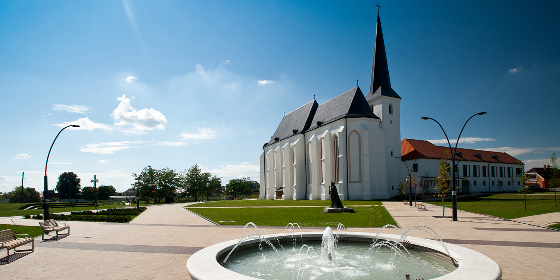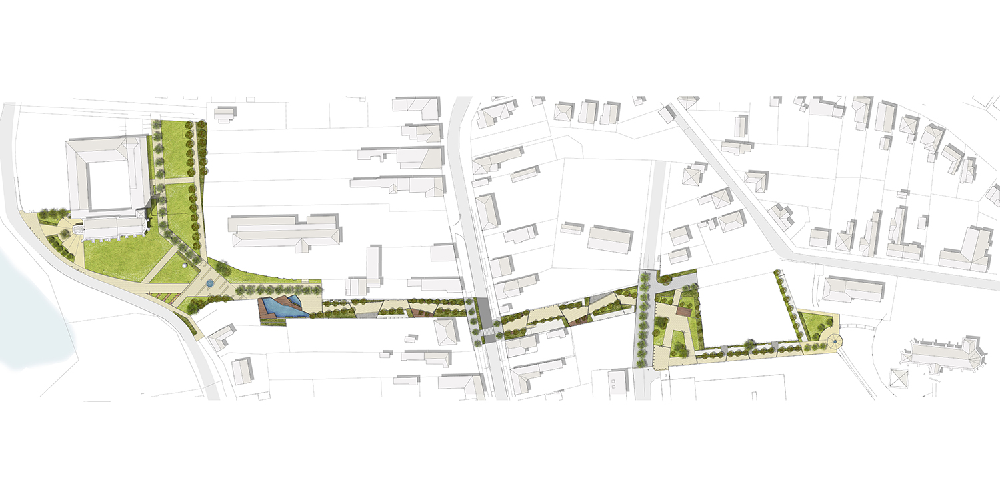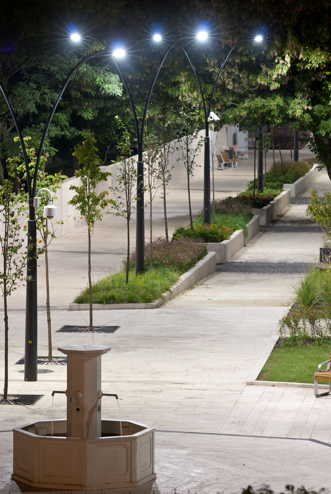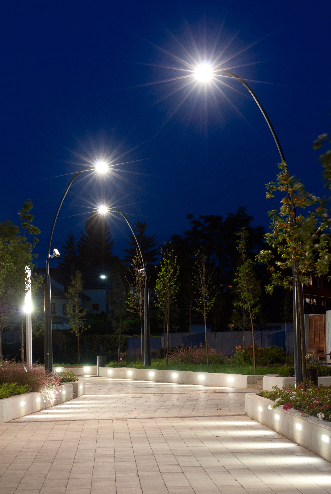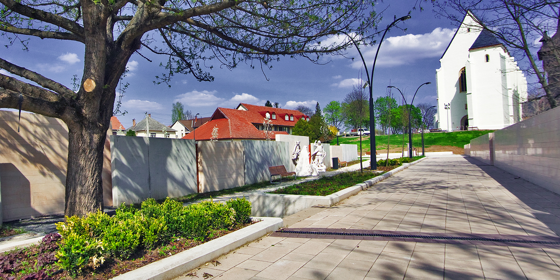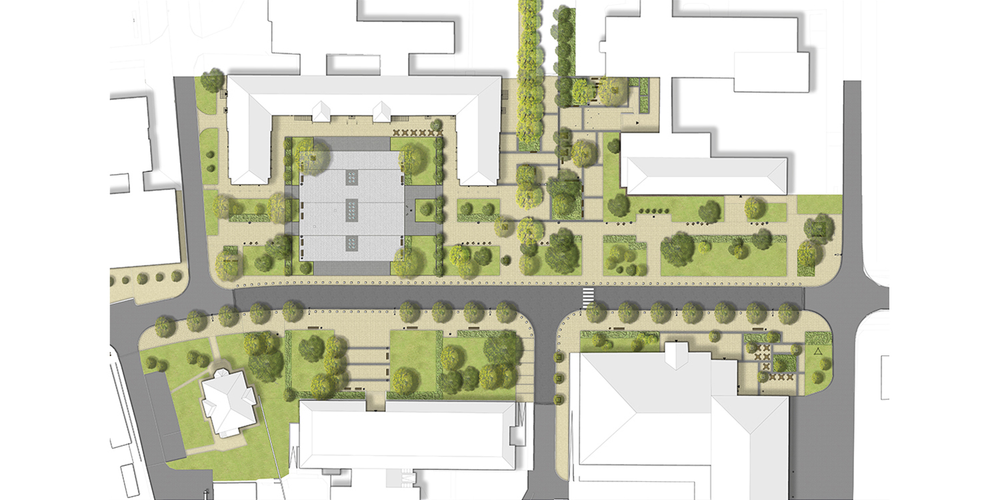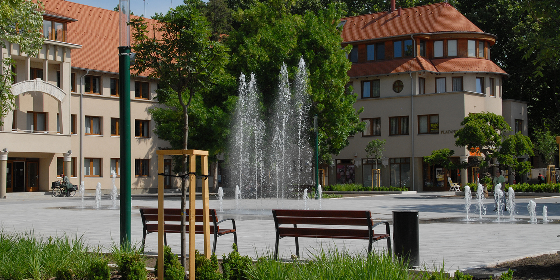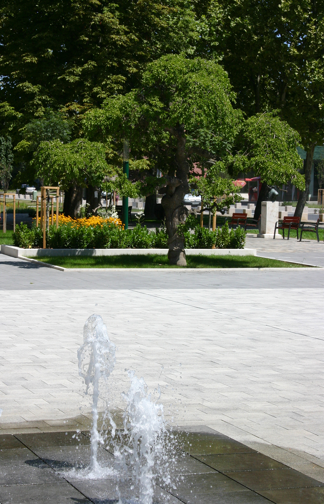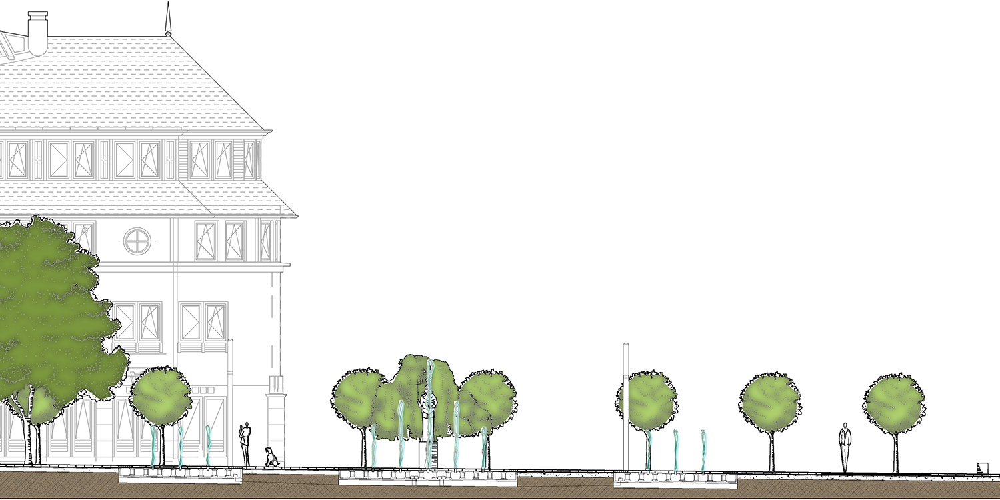Eutin, also known as 'Weimar North', was the residence of the Dukes of Oldenburg in the 18th and 19th centuries and was the home and workplace of important artists such as the composer Carl Maria von Weber and the painter Johann Heinrich Wilhelm Tischbein.
Since the return of the Princes in 1813, Eutin has also been known as the 'Rose City', due to the many rose bushes in the parks, front gardens and streets of the city.
The 2016 horticultural exhibition is an excellent opportunity to showcase Carl Maria von Weber's most important work, Der Freischütz (The Enchanted Hunter), and the rose as a leitmotif.
The music and rose motifs will be found from the railway station, through the historic city centre, to the city's tourist attraction, the Great Lake Eutin, and will also appear in various areas of the horticultural exhibition, including the historic castle park. The musical theme of "The Enchanted Hunter" will appear as musical notes on a unique river running through the planning area. The rose motif appears on walls, benches and other installations.
The paving and paving design is subdued and does not compete with the city's building stock. The paving architecture is limited to a few repetitive materials, such as concrete slabs with a uniform natural stone surface effect, suitable for both mixed traffic and pedestrian surfaces. The restrained use of cladding materials is most in keeping with the neoclassical building stock, integrating the various sub-areas. The recommended paving material is economical, barrier-free and easy to use for future extensions.
The market square and the street "Am Rosengarten" are characterised by a more medieval urban structure and building stock. In these areas the existing granite large cobbled paving will be reused. In order to ensure accessibility requirements, the existing termite stone cubes will be cut away and the surface will be flamed to increase slip resistance.
The tourist guidance system will consist of the aforementioned individual corridors, which will also help visually impaired people to find their way thanks to guide grooves. At the starting and end points of the linear elements and at the changes of direction, there are bronze panels embedded in the paving, on which a map of the city is displayed, indicating the current location and tourist attractions. These reliefs are also accessible to the visually impaired.
The planning area, which extends from the railway station through the historic city centre to the Great Eutin Lake, consists of the following locations: the railway station and the area in front of it, the bus station, the trade fairground, Peterstraße east and west, the market square, Königstraße, Am Rosengarten street.
2014
Open call for open space design to transform the historic city centre of Eutin.
Client: Stadt Eutin
Co-designer: Andreas Bunk (Bunk Landschaftsarchitekten Ingenieure Gutachter, Hamburg)
Traffic engineer: Ercsényi Balázs (Főmterv)
Visualization: Kiss János (VR Works)
Size: 21 000 m2













