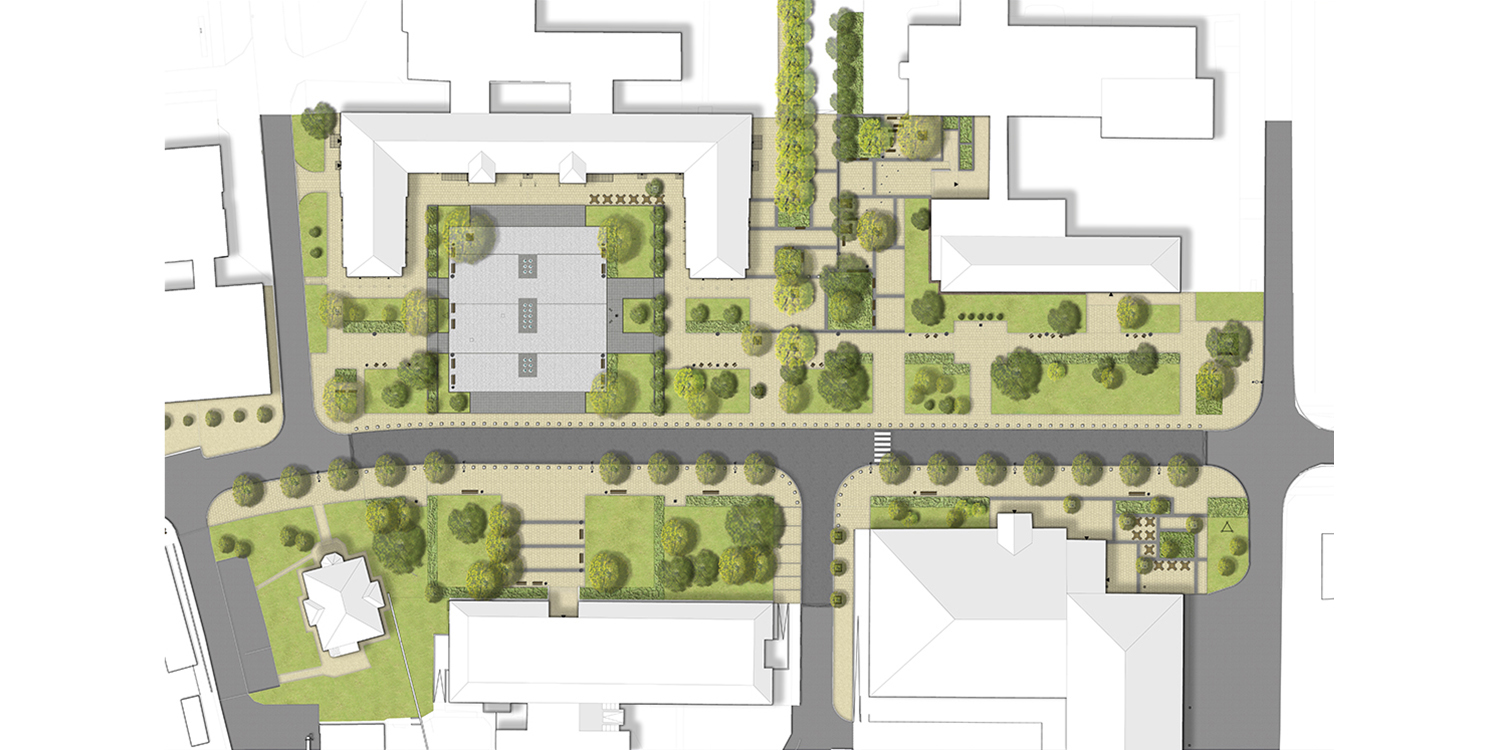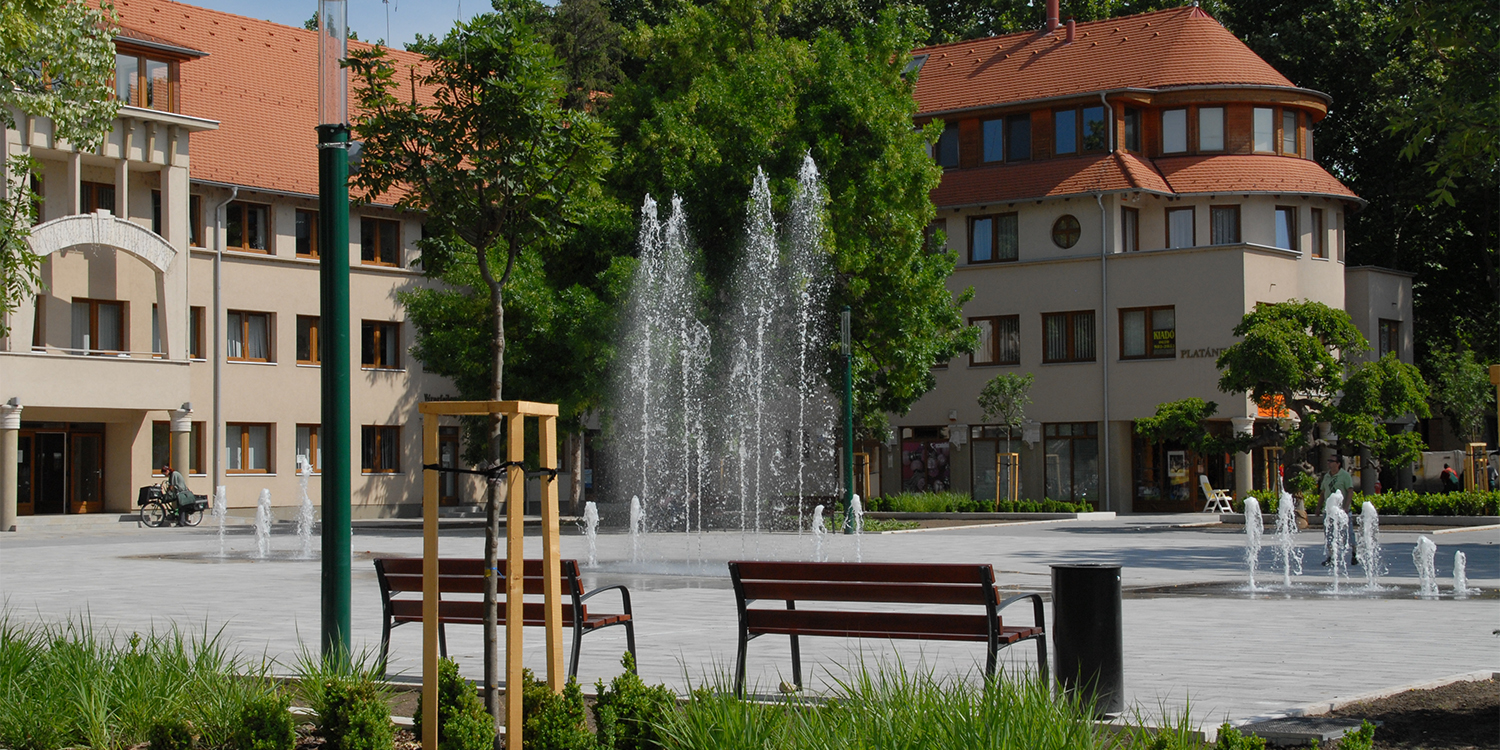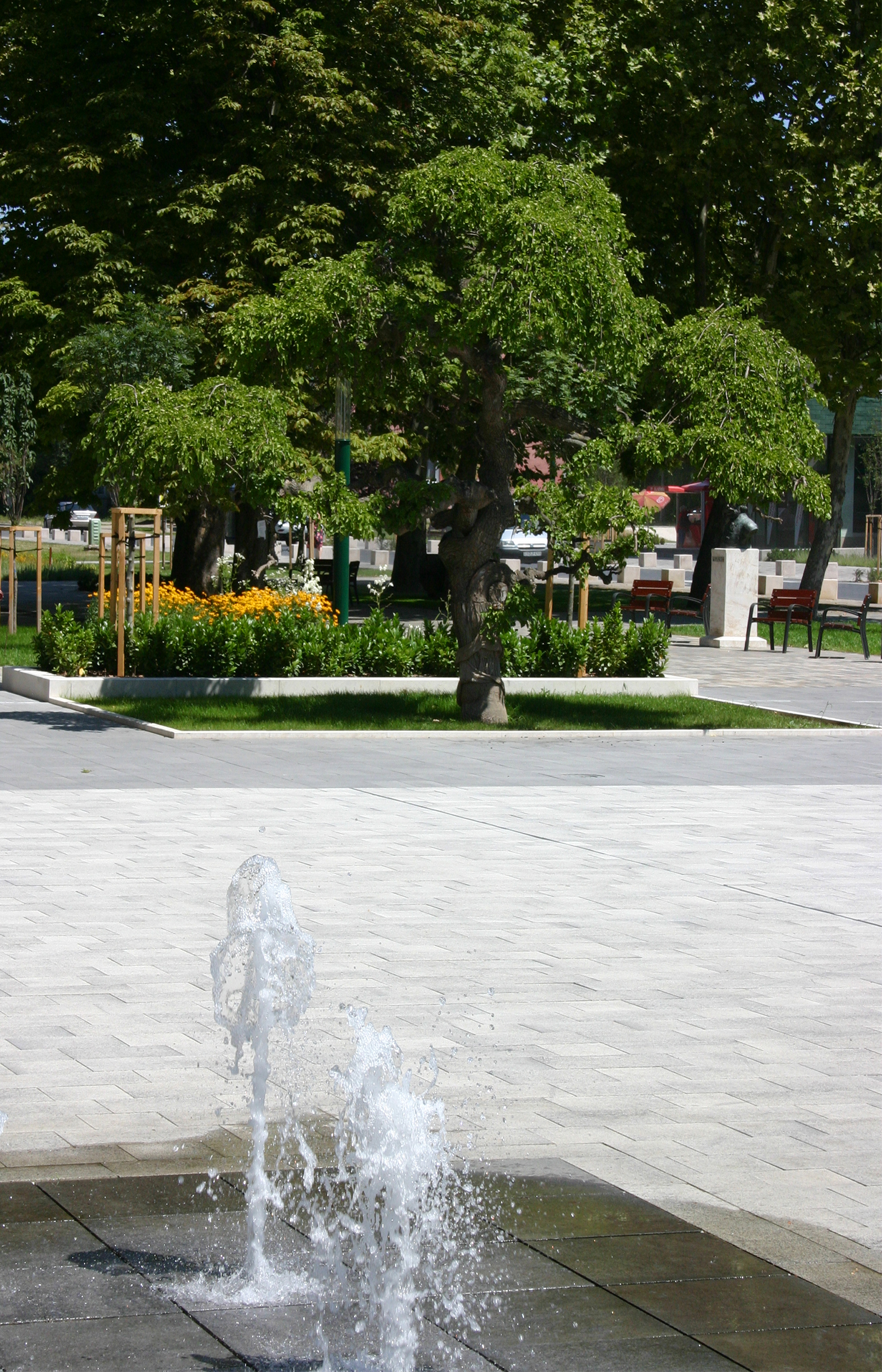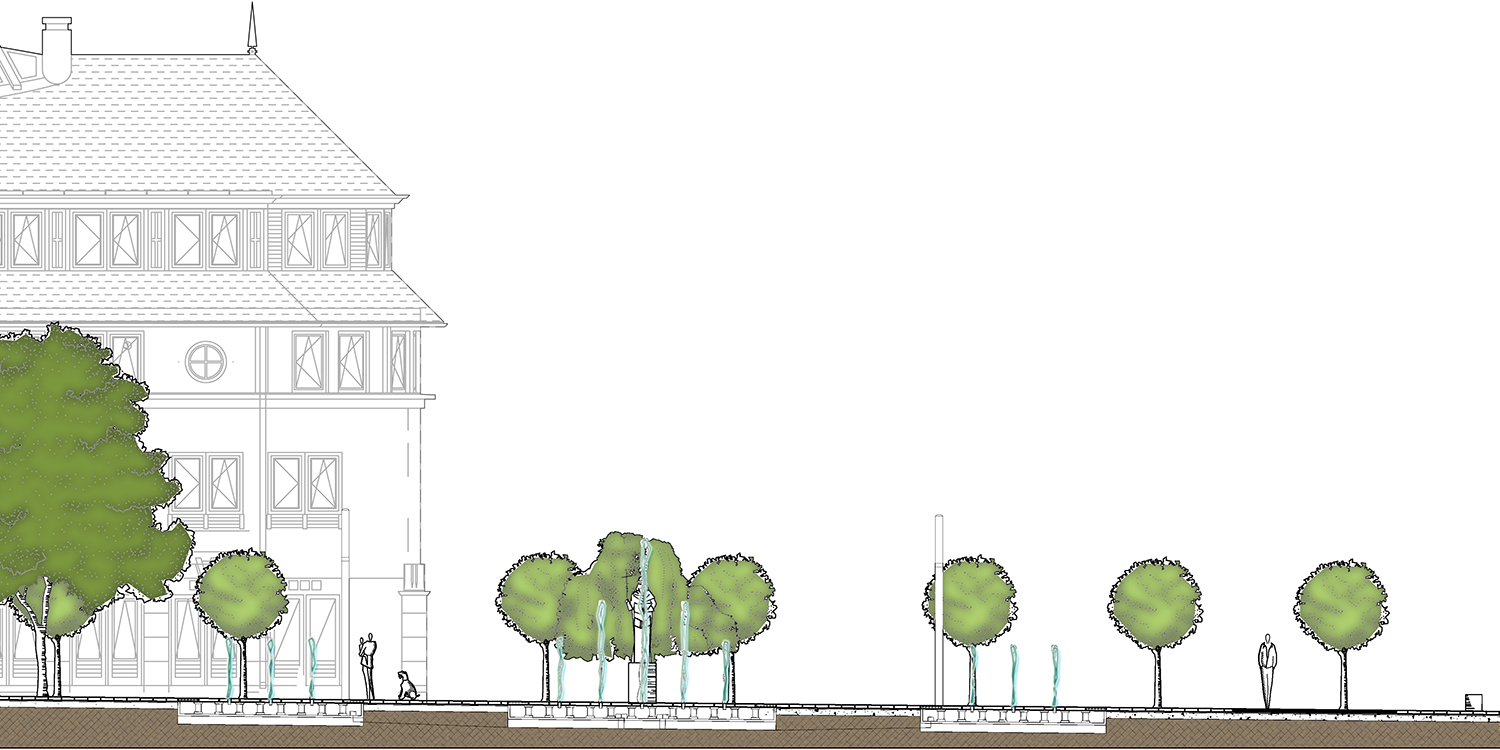








Our primary task was to determine a basic order and assign functions to this square. From a spatial standpoint we had to redefine Szent István Square, create a new balance between paved and green surfaces, and highlight its significant buildings including the mayor’s office.
The principles of the plan: create a transformable community space suitable for a variety of events and seasonal exhibits, provide a meeting place for youth, and to renew green surfaces, paving and street furnishings.
Tanuló Street received a unified facade the allee of trees was revitalized, its green spaces were reorganized. To highlight the mayor’s office, we created a decorative entrance area with dynamic lines that empasize the sense of arrival to visitors and employees alike. The central fountain has three pools, which provides a pleasant visual experience while improving microclimate and adding a vertical dimension to the space. On both sides shrub plantings create closure to the square, where spherical-crowned trees provide a unified framework to the center of the area. An imposing 4-meter-wide promenade connects to the north through a green surface. We also created smaller spatial features for an interactive, playful atmosphere. The sidewalk is flush to Bartók Béla Street, paved with attractive stone and kerbing to mark pedestrian and vehicular corridors. The area as a whole is unified in terms of style and approach.
2009-2011
Open space design
- construction plan
Client: Municipelity of Dabas
Size: 12 500 m2
Estimated cost: 170 000 000 HUF


