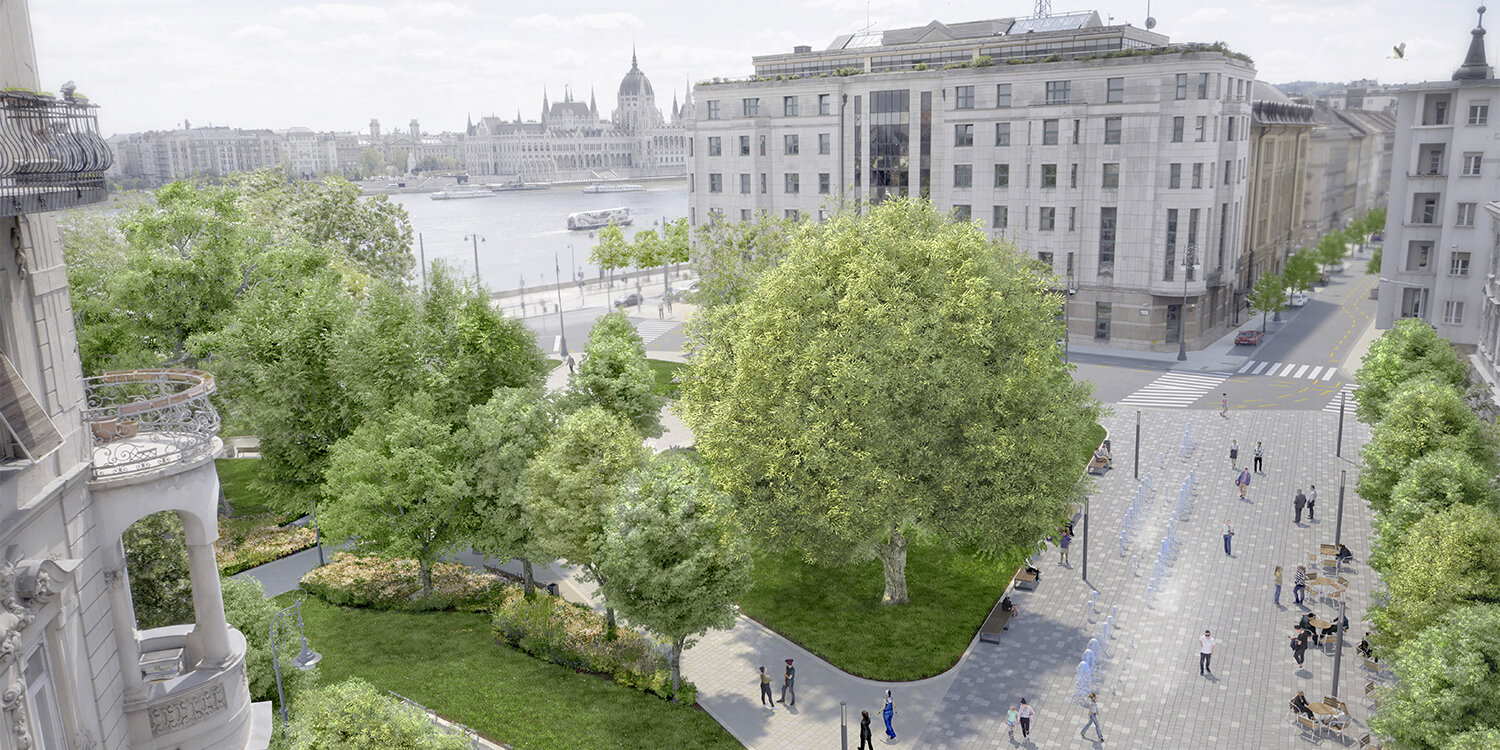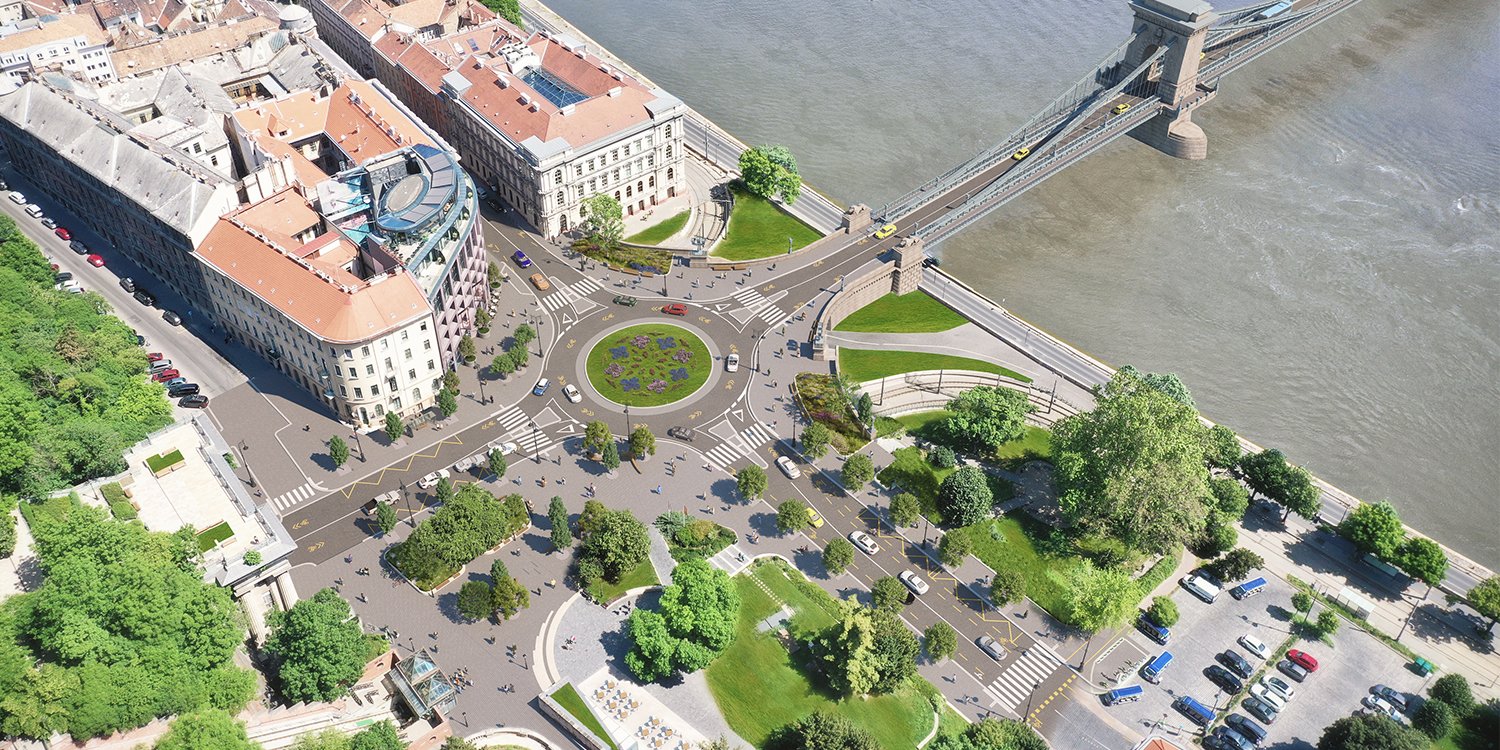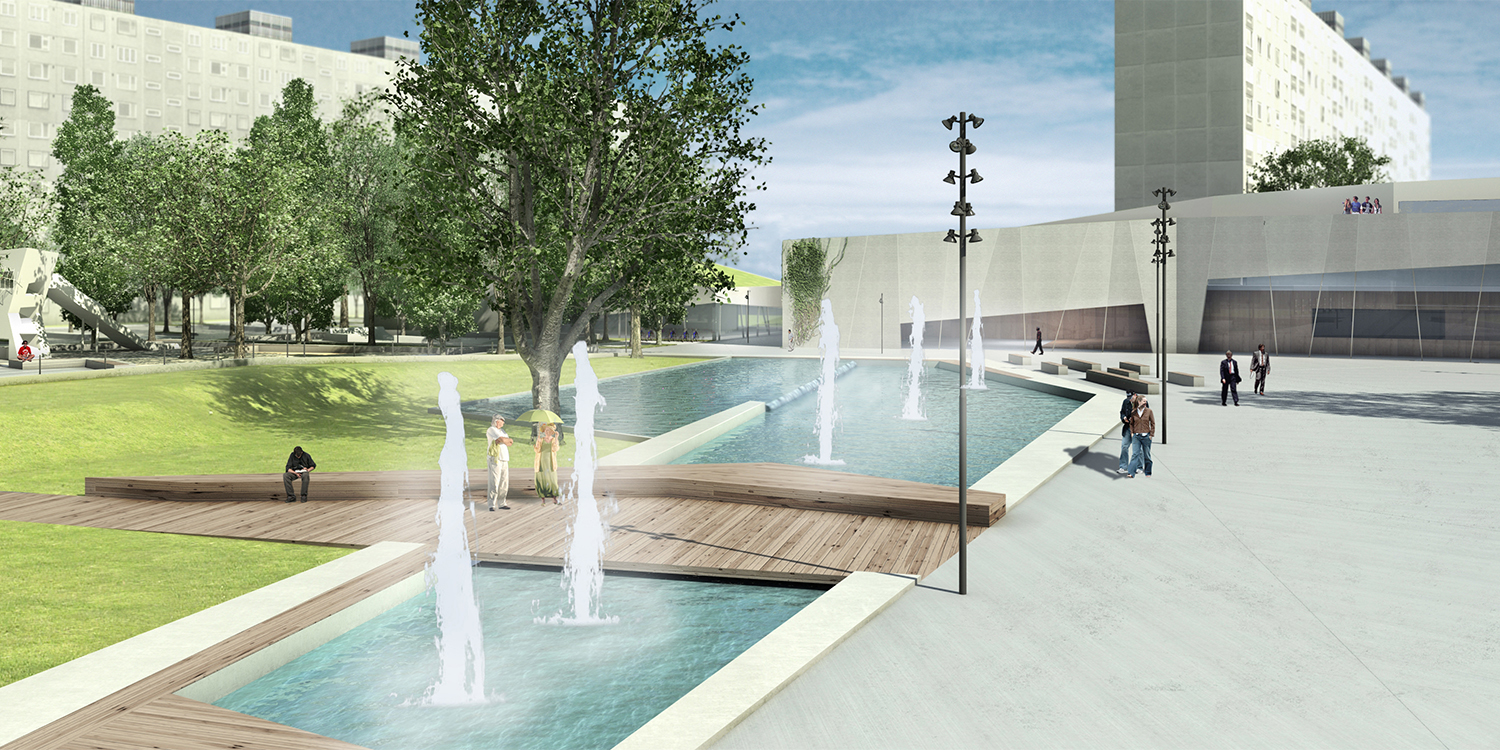

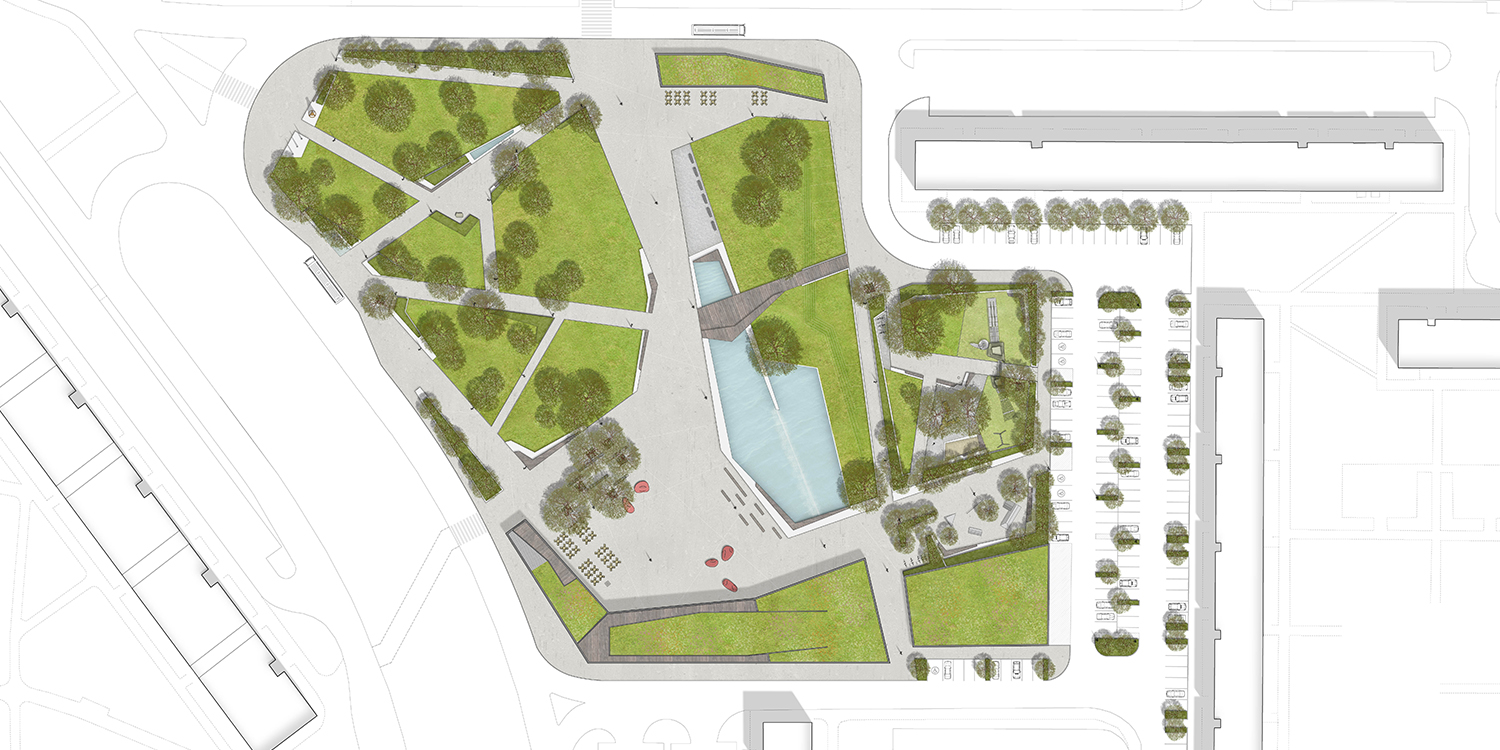
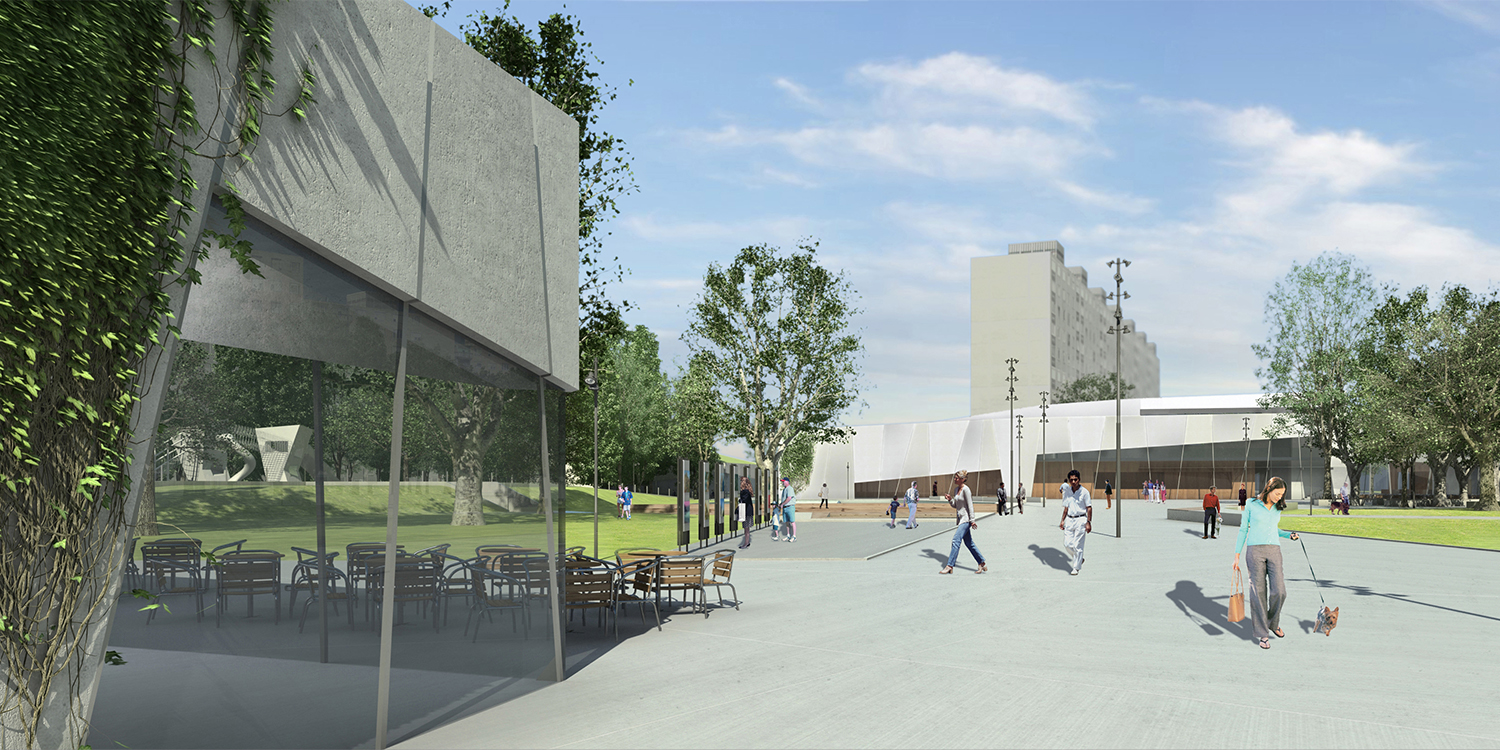



Our concept emphasizes that the area can only become a vital center to its neighborhood if its urban characteristics are strengthened, its uses become multifunctional, these functions gain a broader spatial influence, while the square itself and the surrounding buildings become local landmarks.
Besides the broad spectrum of functions this multifunctional space has to offer, its ability to host events, exhibitions of different scales and types in different seasons is also essential. It is intended that the inhabitants are able to freely form the square into scenes of their unique social, artistic and cultural life.
The spatial influence of the square grows along with the enrichment of functions and the improvement of quality and therefore attracts a wider, more diverse social crowd. The diversification of the city’s aging population by attracting younger age groups was a fundamental, long term design intent.
The square and the facing buildings become landmarks that anyone easily recognizes. The community house and the square turn into a new entity, that inhabitants can claim their own - a space to express their emotions, personality and goals.
2011
Design competition,
- purchased proposal
Client: Budapest, Municipality of District XV.
Architect: László Csízy
Size: 21 000 m2



