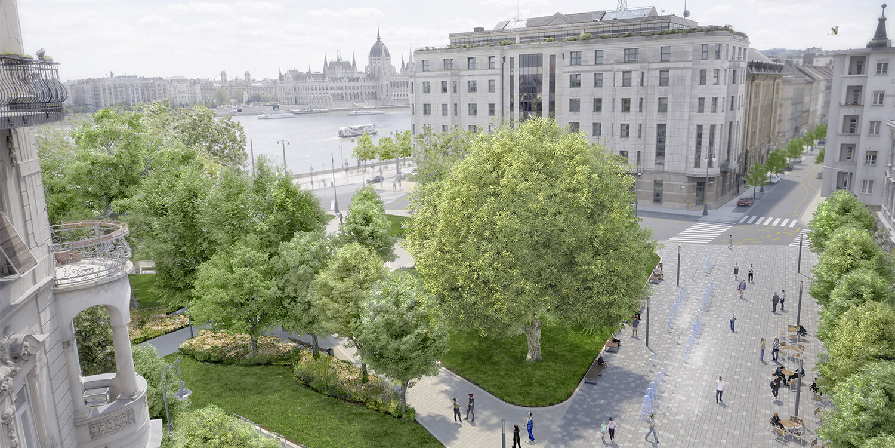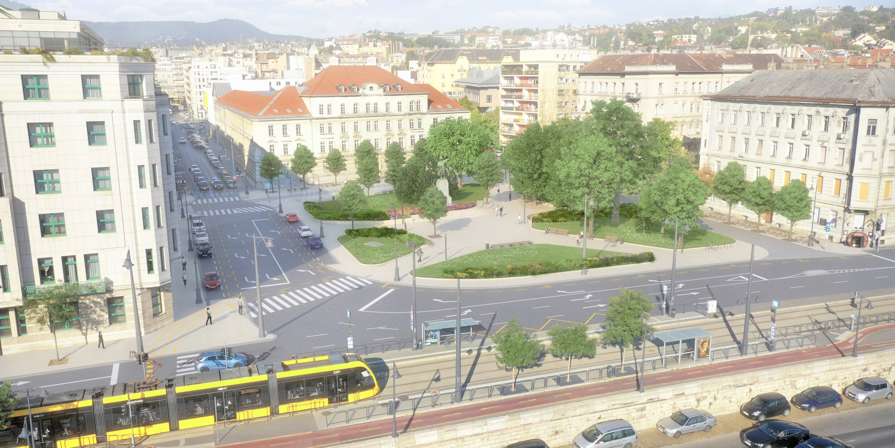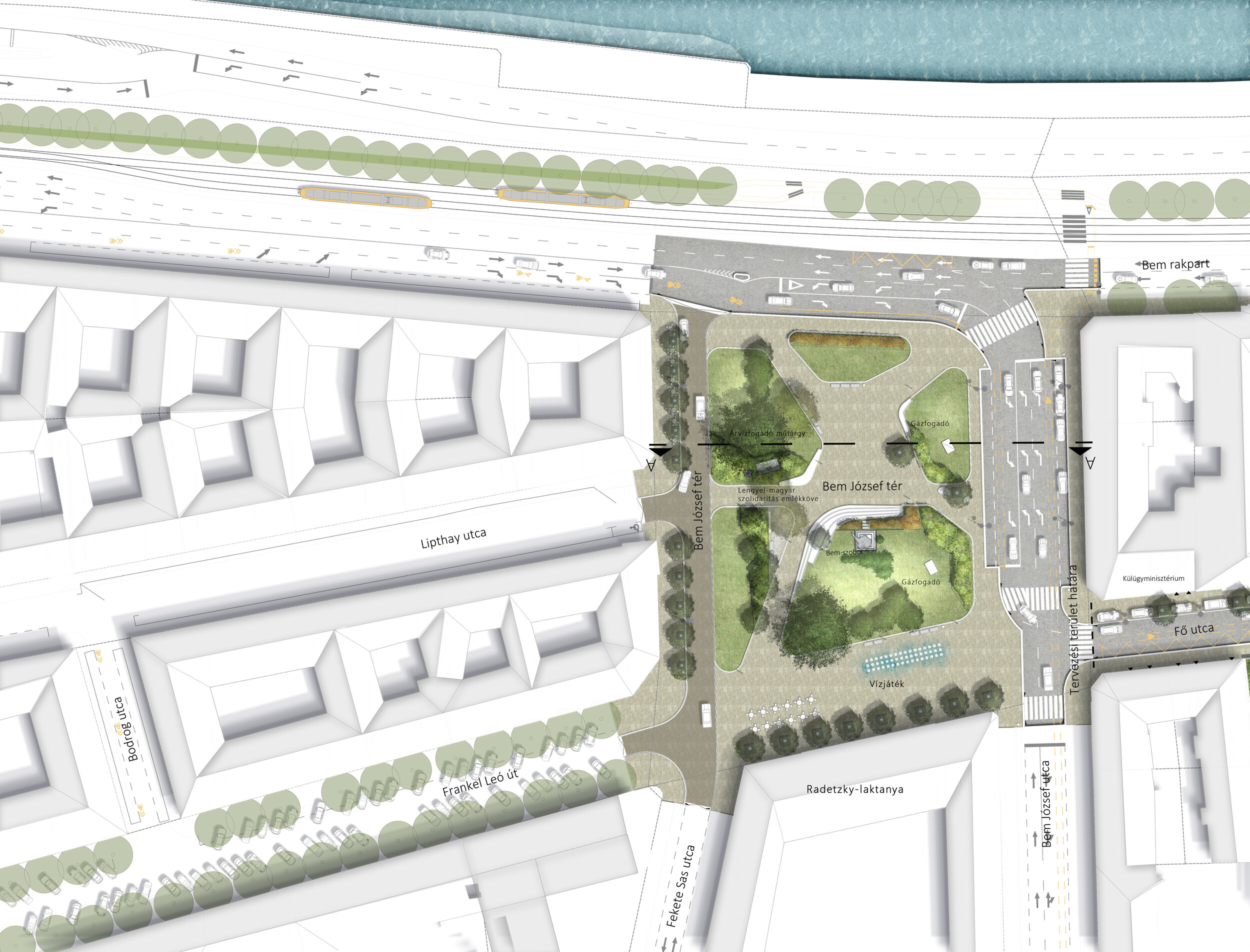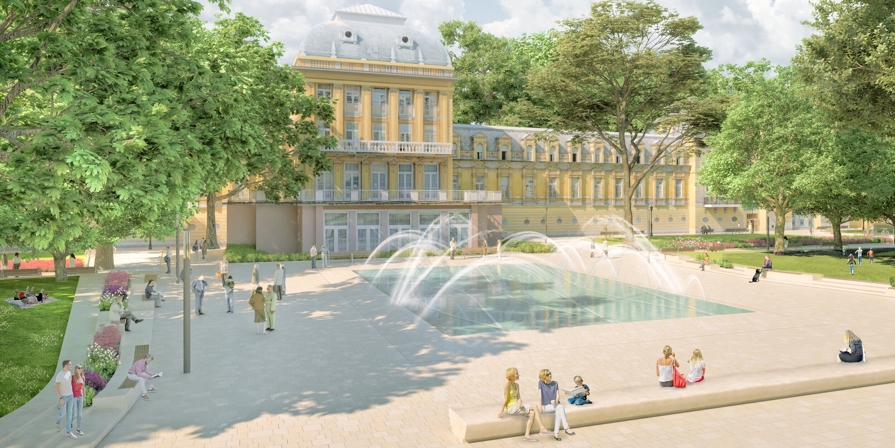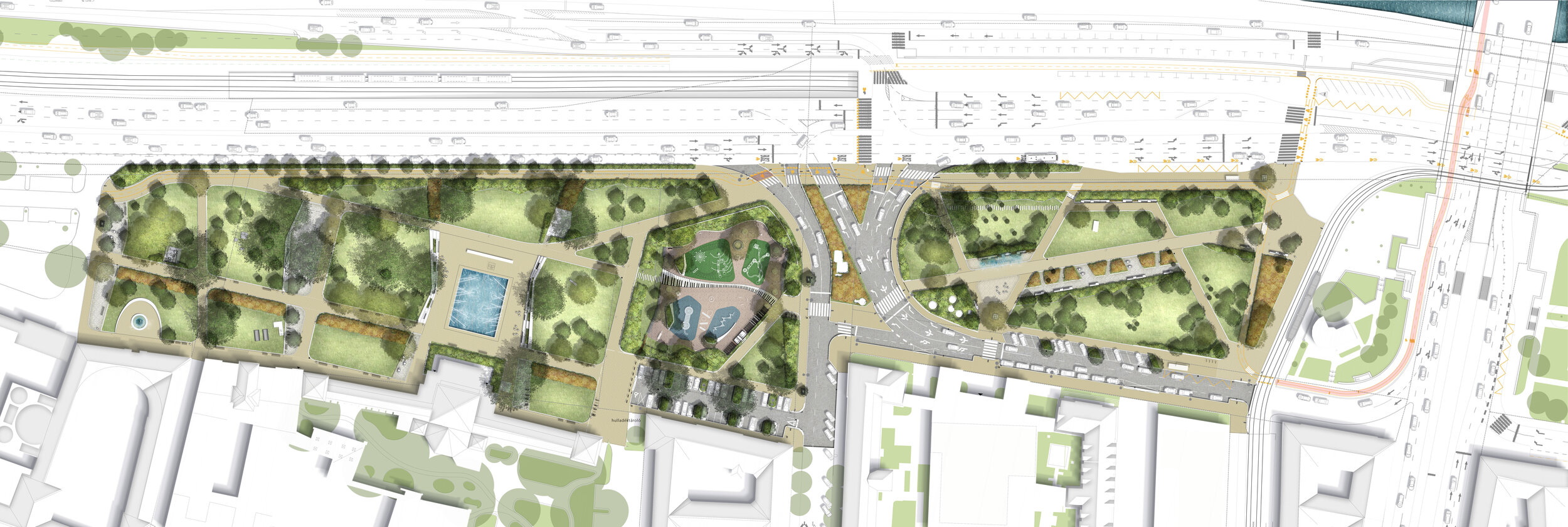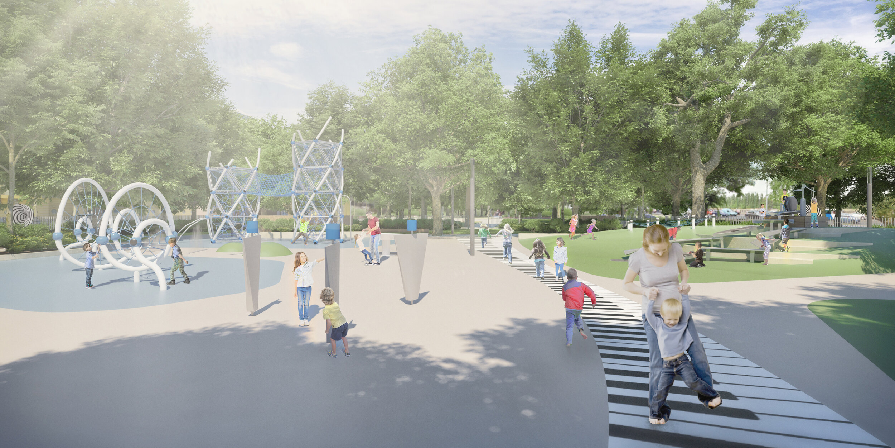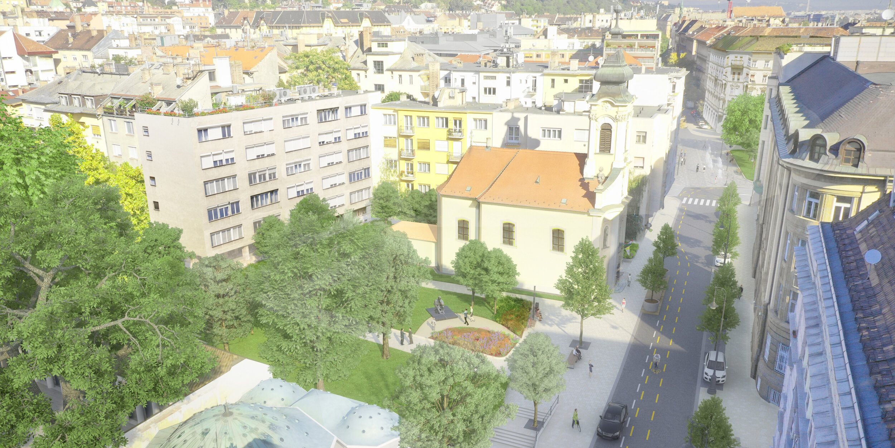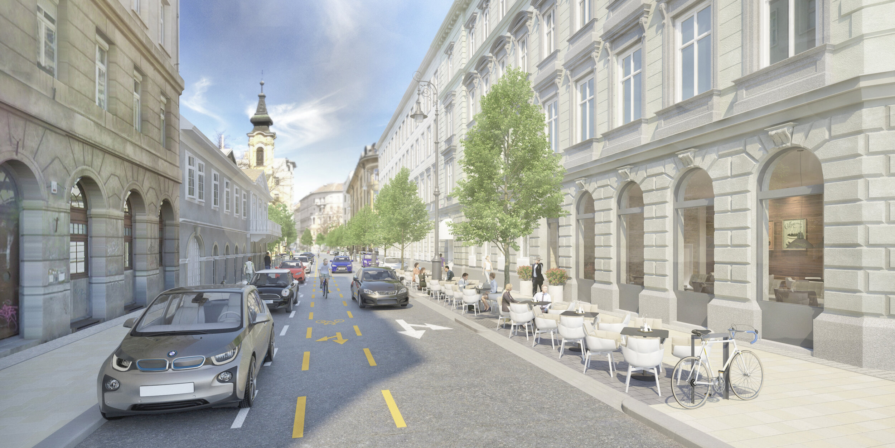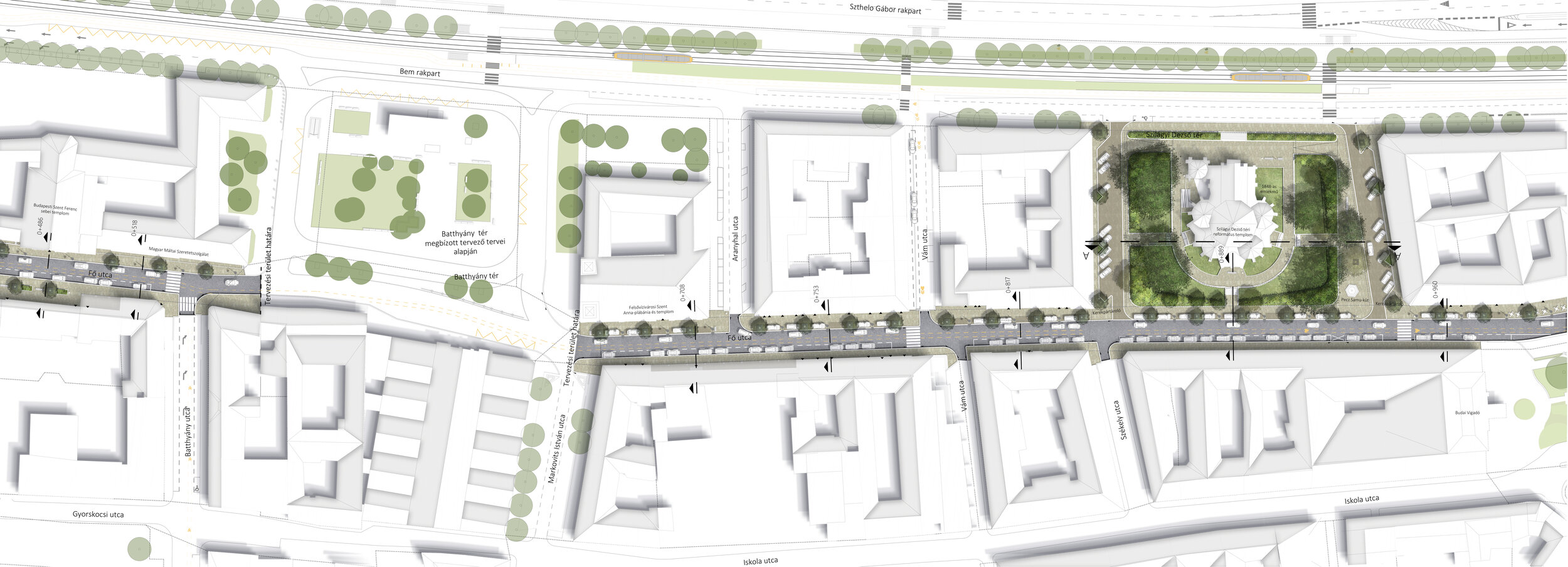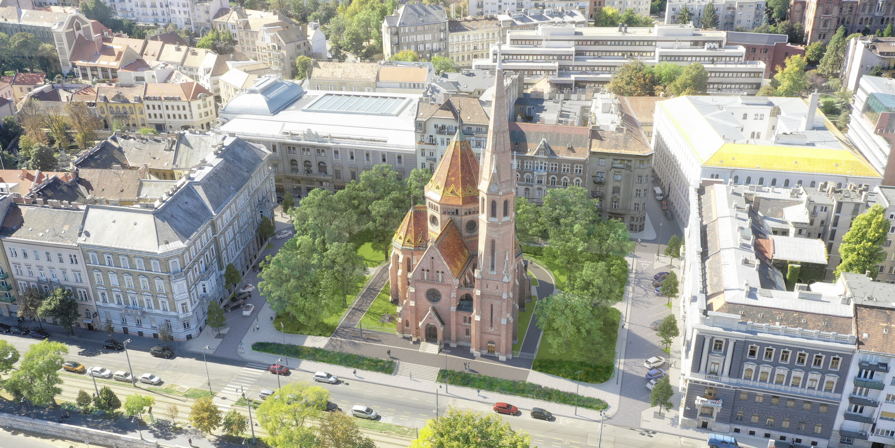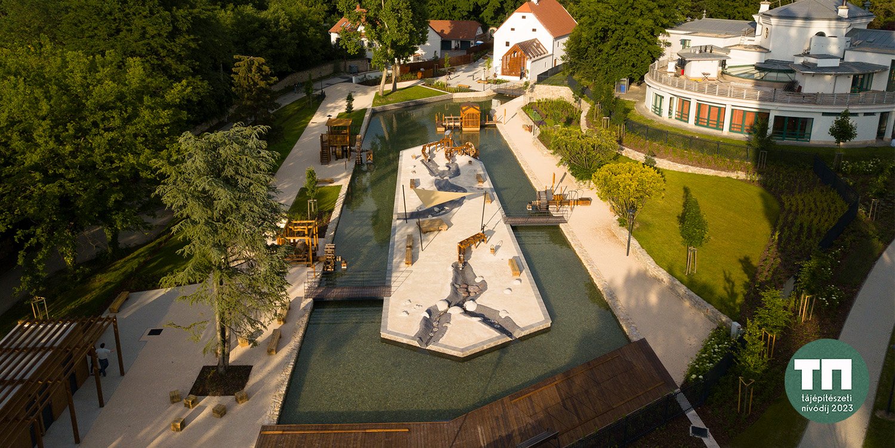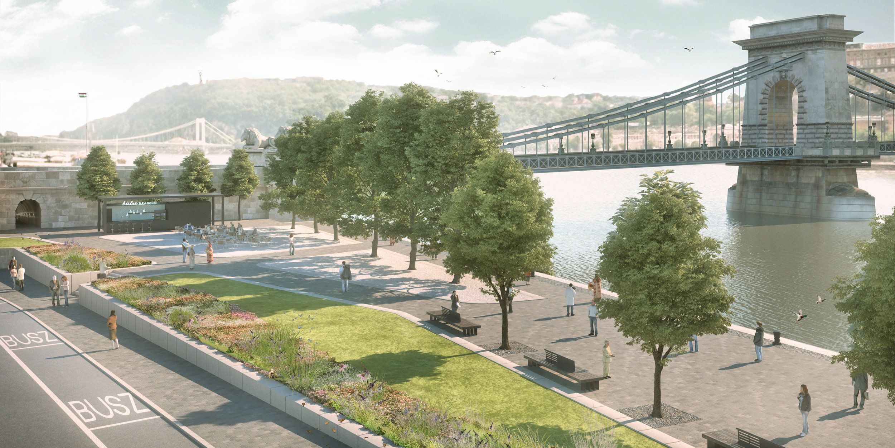On behalf of the Municipality of Budapest, our design office has prepared the concept and permit plans for the Duna-Buda, the renewal of the Buda downtown Danube bank project.
The aim of the design is to renovate the deteriorated areas along the Danube on the Buda side of the capital, and to create a transparent and sophisticated public space chain.
Felhévíz is the unit with the largest green area, where a transparent and attractive park can be created at the foot of the Margaret Bridge by preserving and rejuvenating green areas and rationalising the different functions and traffic flows. In Bem József Square, the traffic system will be redesigned to create a coherent, pedestrian-friendly public space, while the parking on Fő Street will allow the installation of a unified tree line and the upgrading of pedestrian surfaces.
A key design criterion was to meet World Heritage criteria and to select contemporary solutions that would allow for a phased investment.
2018-2020
Authorisation plan
Client: Budapest Város Önkormányzata
Consturction project plan: Főmterv Zrt.
Water feature: Ganz HYDRO Kft.
Gas supply: Gázláng Kft.
Utility plan: KÉSZ Kft.
Road plan: Mikroline Kft.
Building history research: Rácz Miklós
Electrical plan: TETRA-COM Kft.
Urban planning: Urban-lis Kft.
Visualization: VR Works Kft.
Size: 87 000 m2
