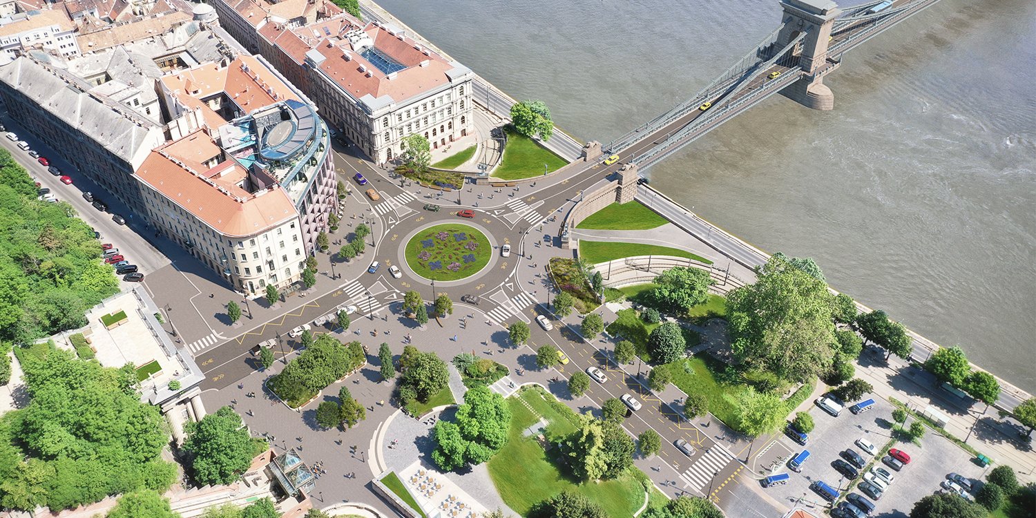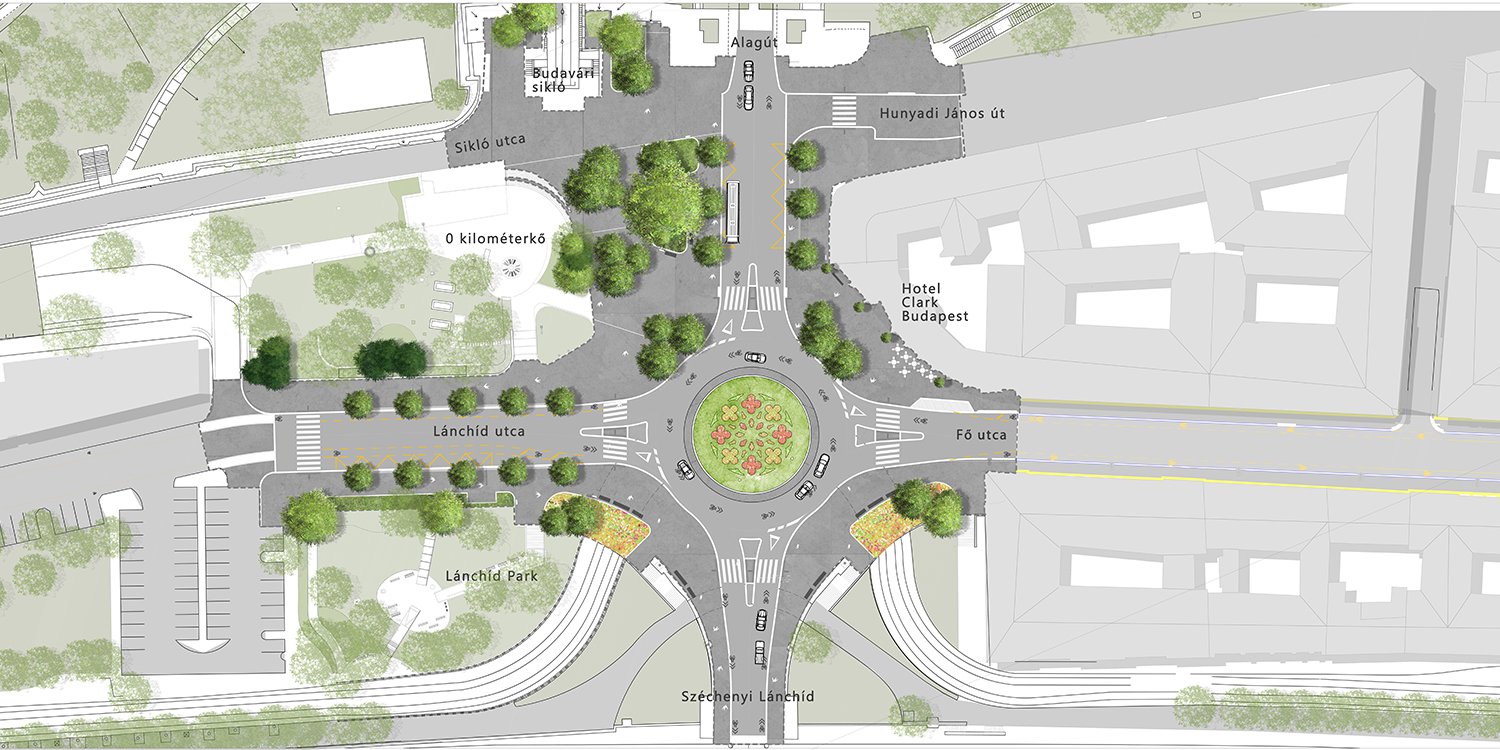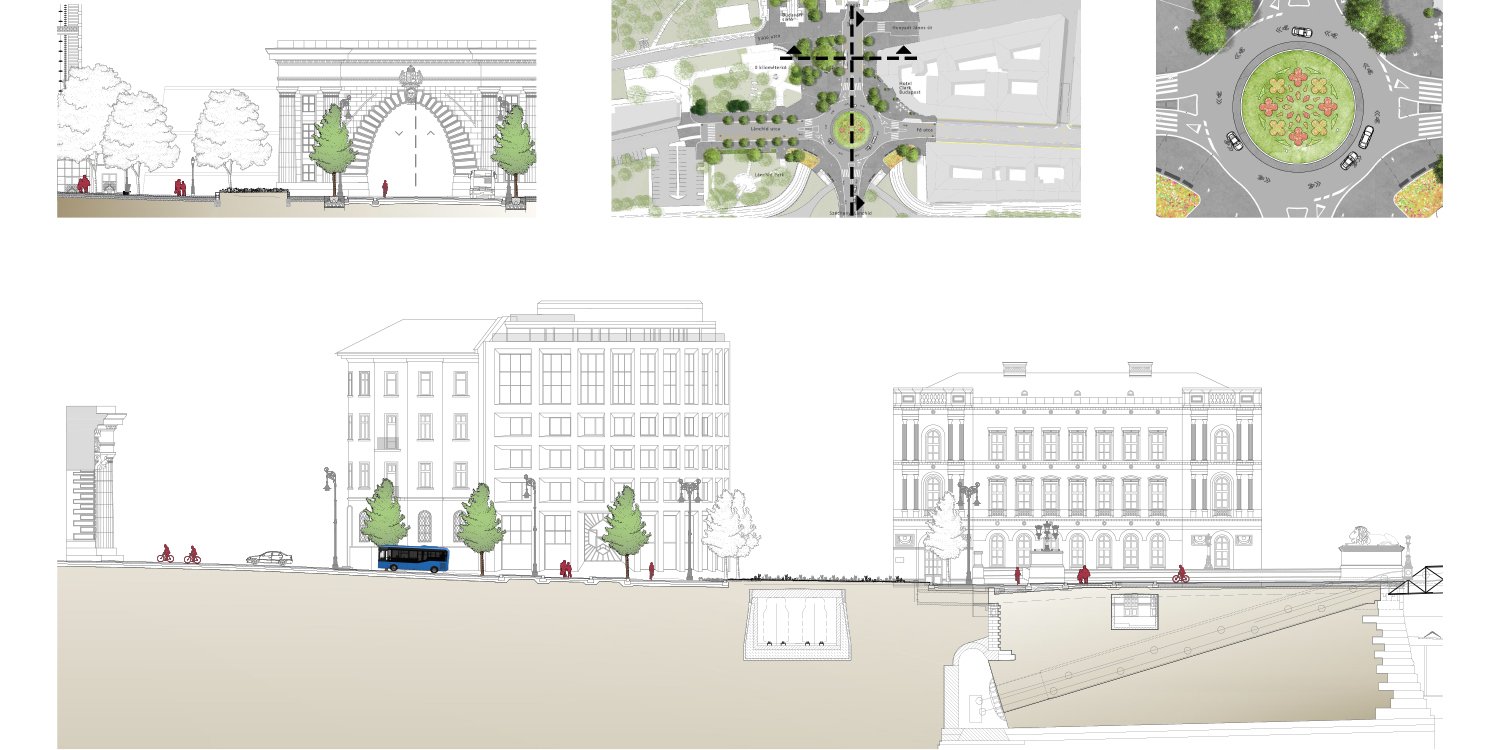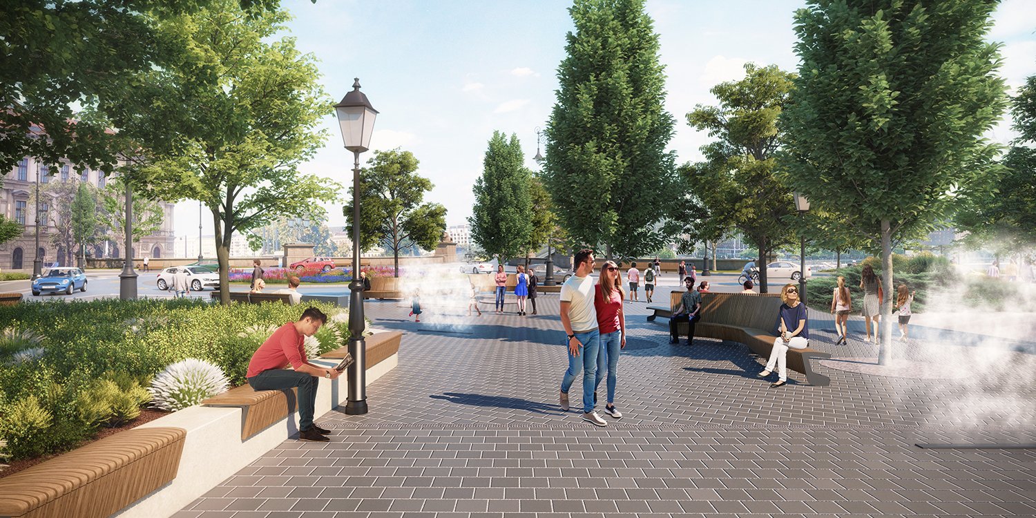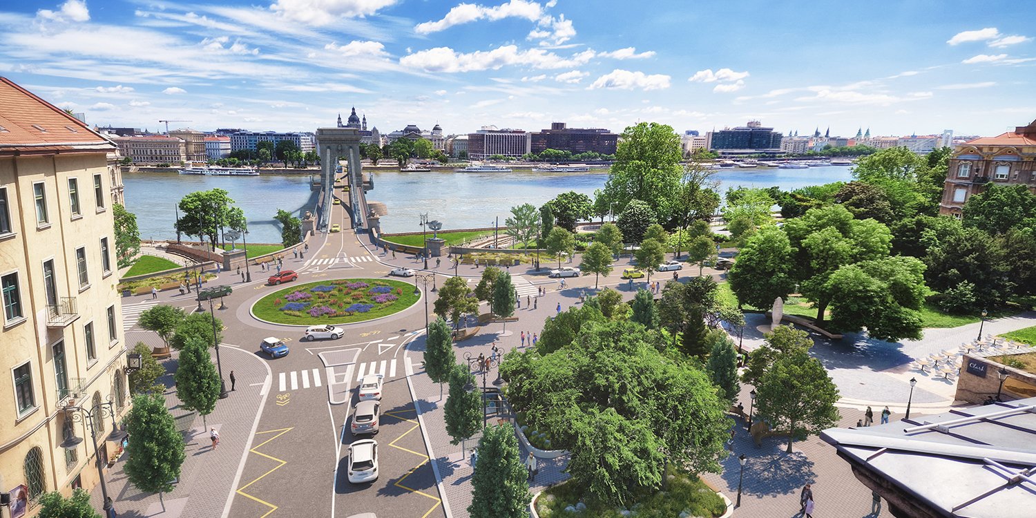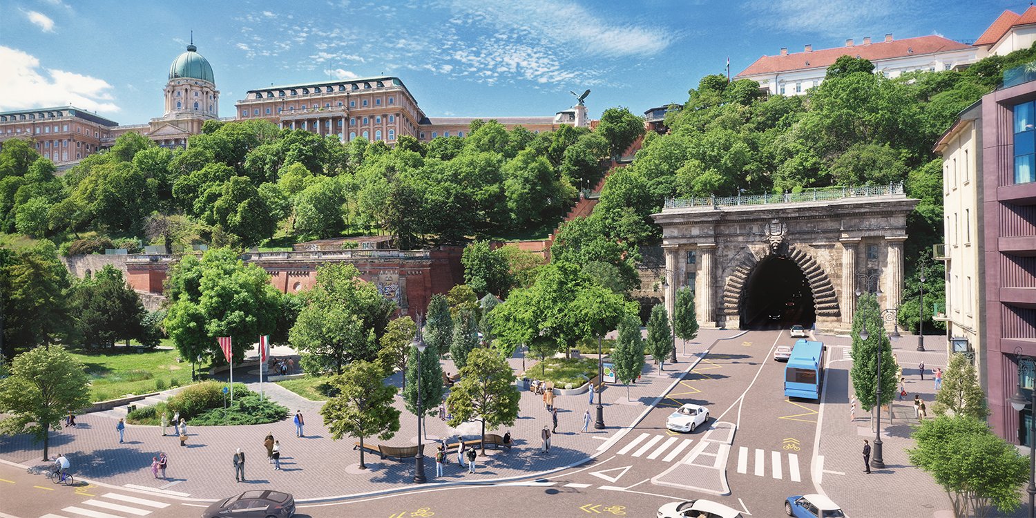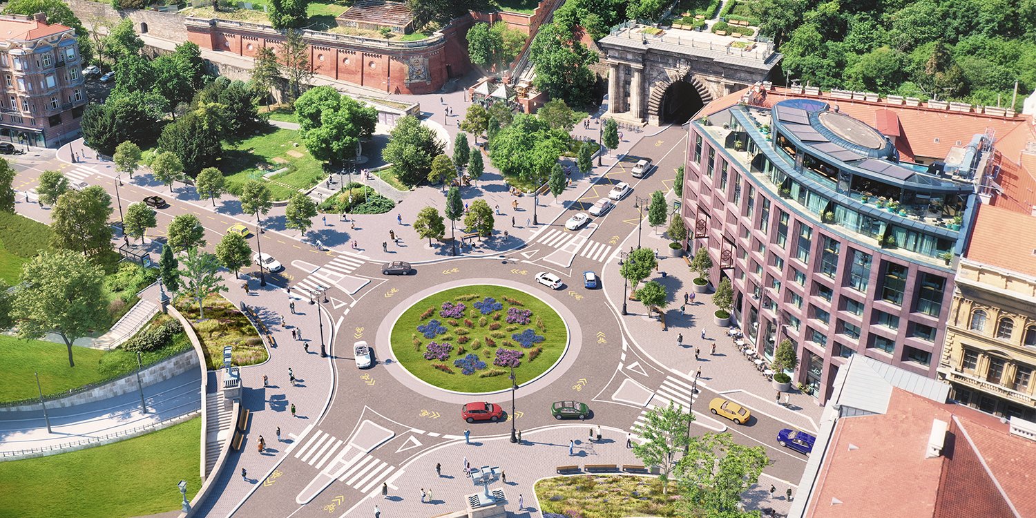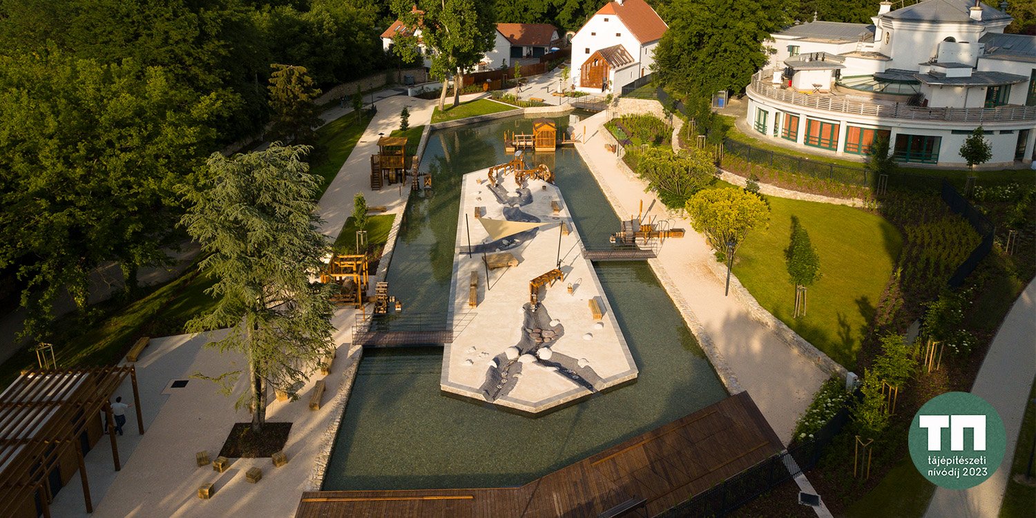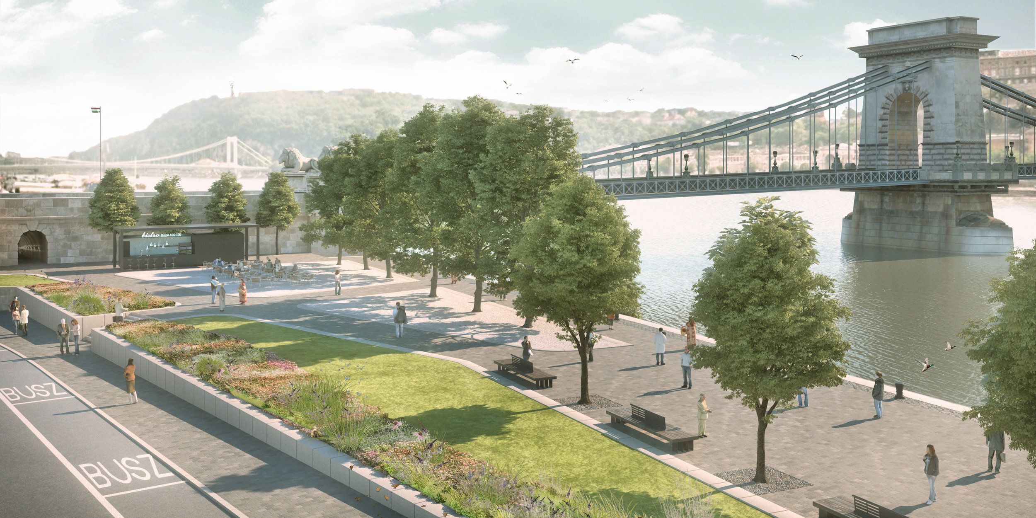BUDAPEST - RECONSTRUCTION AND DEVELOPMENT OF PUBLIC SPACES CONNECTED TO THE CHAIN BRIDGE AND THE BUDA CASTLE TUNNEL
The aim of the project is to create a mixed-use transport hub with a coherent image, in harmony with the neighbouring areas, by redesigning the existing traffic structure, creating new green spaces and renewing public spaces, taking into account the historical heritage and existing conditions.
In the design of the perimeter and its surroundings, increased emphasis has been placed on symmetrical space along the axis of the Chain Bridge and the Tunnel. This symmetry is reinforced by the candelabras and the biodiverse flowerbeds at the mouth of the Chain Bridge, and the double-sided tree planting in Tunnel Street.
The centre of the roundabout, originally 40 m in diameter, has been reduced to 21 m, with a new representative flowerbed inspired by the rose window of St Matthias Church. The reduction in the area of the roundabout has increased the proportion of pedestrian surfaces, which, with new seating areas and perennials and trees, now serve not only as a traffic area but also as a recreational area.
The primary aim of the renewal of the reception area of the Buda Slide was to make it not only a place to pass through, but also an invitation to stay longer. To this end, the area will be equipped with shade trees, plant beds surrounded by a seating area, comfortable street furniture, humidification equipment and fireplaces of the same type as the existing ones.
The reception area slopes steeply towards the roundabout. With minimal changes to the original terrain, water will be diverted from the pavement to the tree planting area to ensure the water supply for the trees planted (SFR).
The section of Lanchíd Street covered by the present design is the final element of the previously reconstructed Lanchíd Street, which also provides a connection to Clark Ádám Square and indirectly to Main Street. The existing MOL Bubi station and scooter point on the eastern side of the street will remain unchanged. A double tree line will be installed along the entire length of the street section, and the tree line will be planted using the Stockholm method, with gutters to channel rainwater collected from pedestrian surfaces.
2023
Open space design - permit plan
Client: Budapest Közlekedési Központ Zrt.
Consortiuam partner: Főmterv Zrt. (útterv, forgalomtechnika, közműterv, világítási terv)
Landscape architect: Korzó Tervezési Stúdió Kft.
Water feature: Ganz HYDRO Kft.
Visualization: Kiss János (VR Works)
Size: 9500 m2
