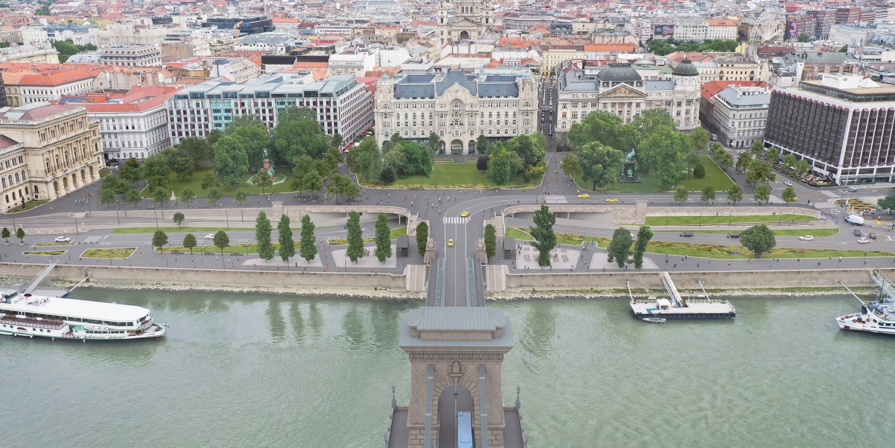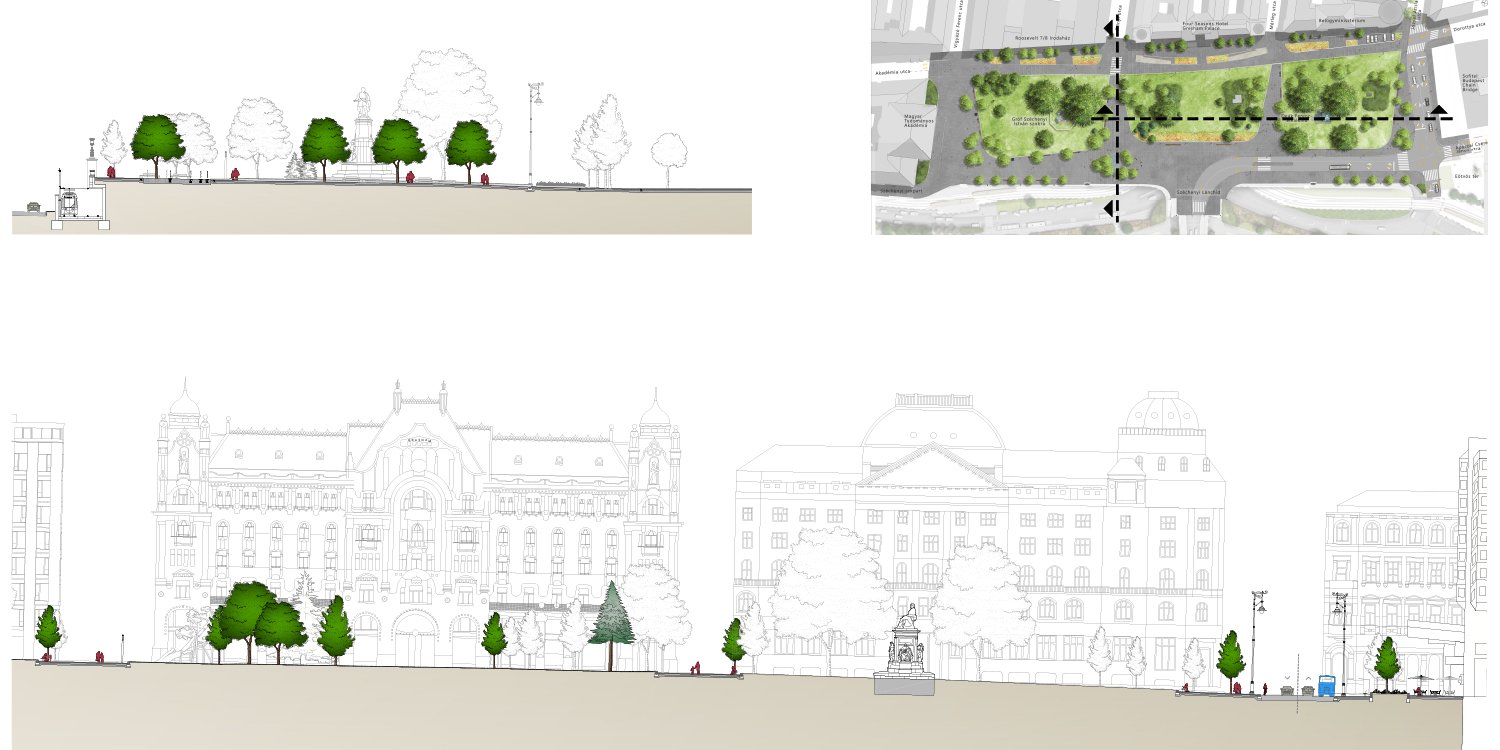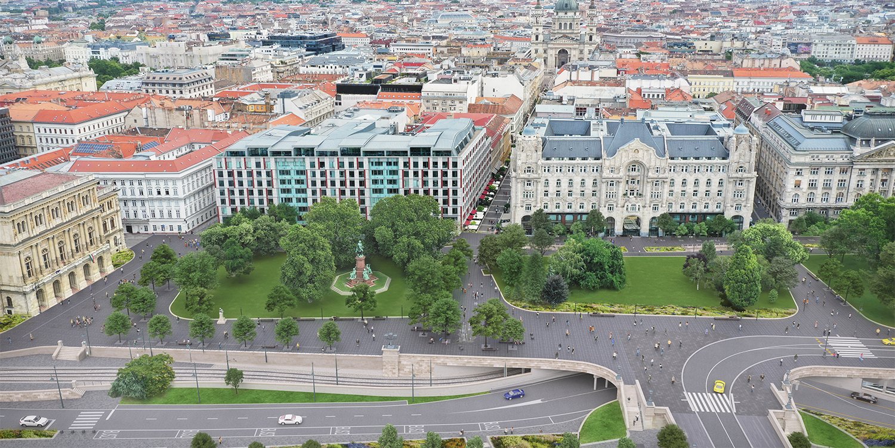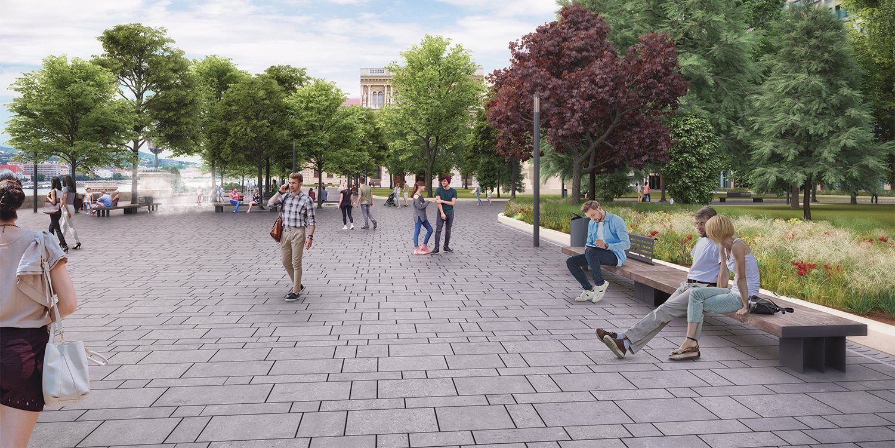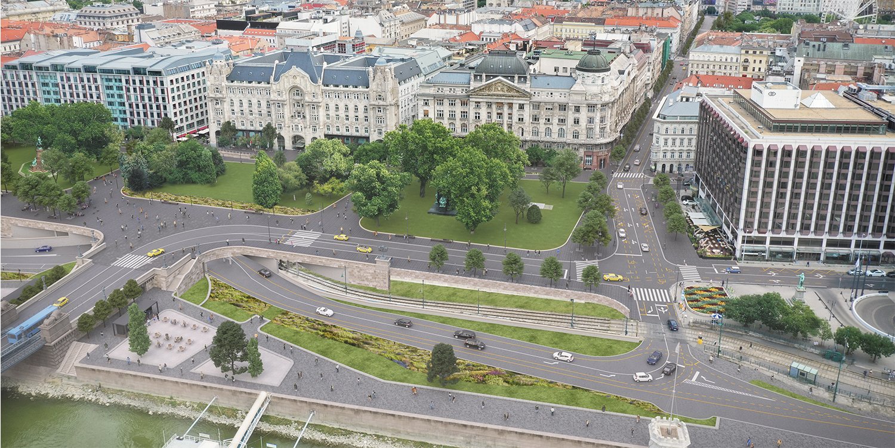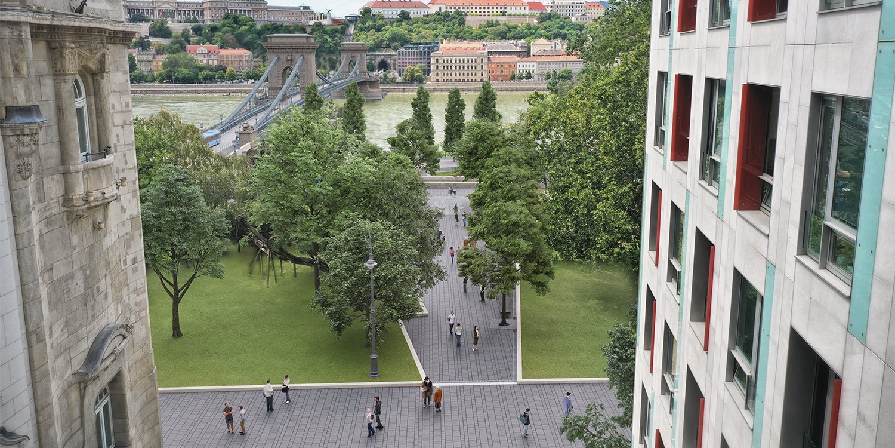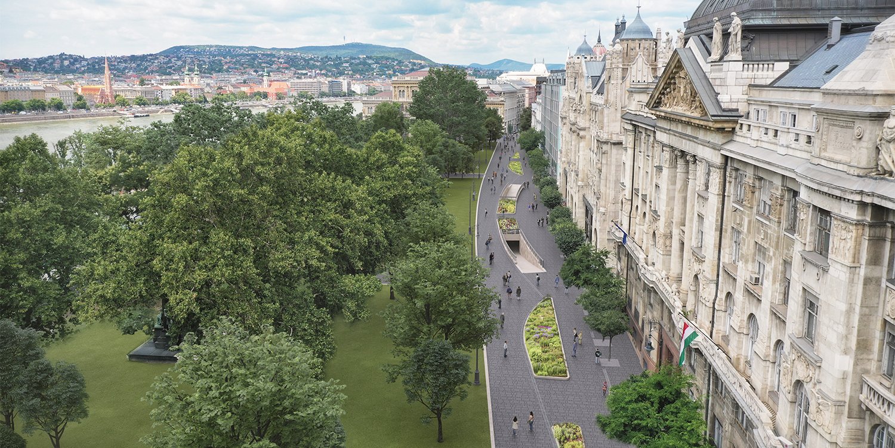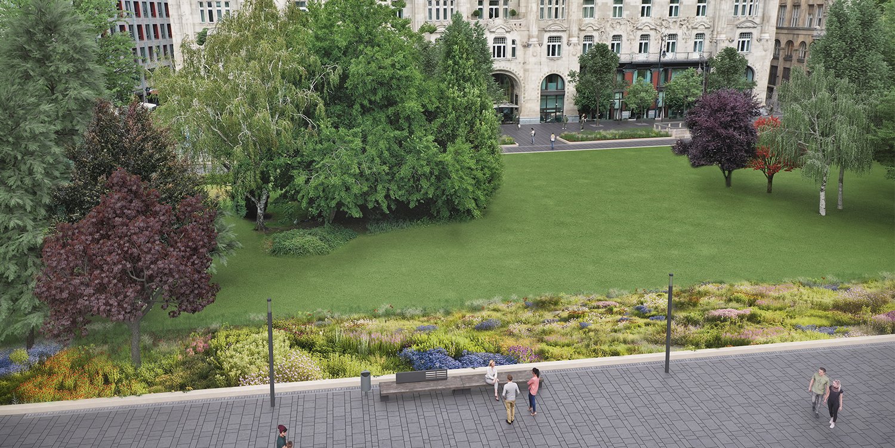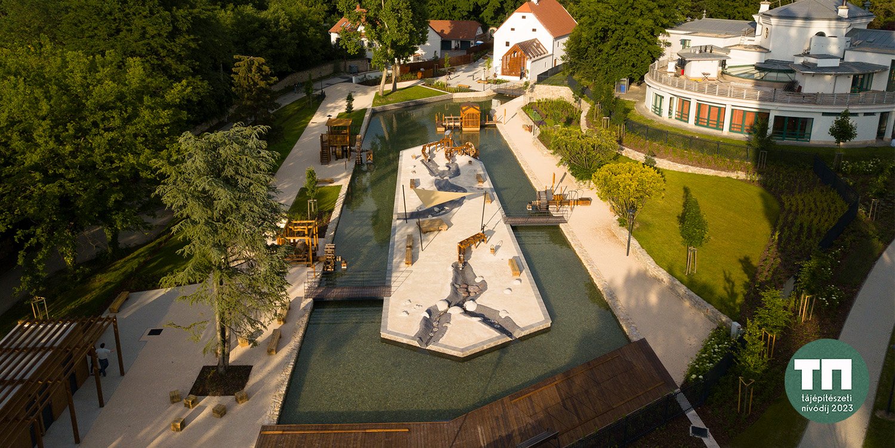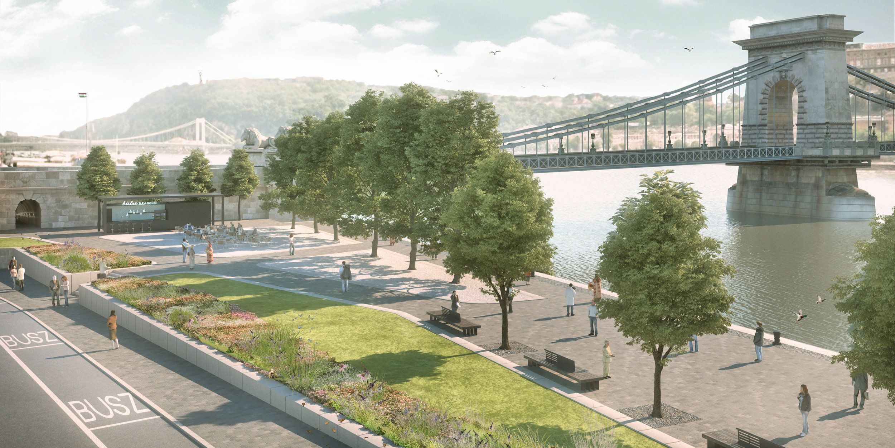BUDAPEST - RECONSTRUCTION AND DEVELOPMENT OF PUBLIC SPACES CONNECTED TO THE CHAIN BRIDGE AND THE BUDA CASTLE TUNNEL
The redesign of Széchenyi Square was based on the fundamental expectation to create a new emblematic public space with a unified image, taking into account the historical heritage and the existing valuable green spaces, cultural history and architecture, by rearranging the existing traffic structure. In the new public space structure, green space will continue to play a prominent role and pedestrian crossing and staying will reach a new high level of quality.
The redesign of Széchenyi István Square is based on historical maps: the three green spaces from around 1908 are reflected in the new spatial scheme, and the axis of Zrínyi and Mérleg streets is redirected towards the Széchenyi Chain Bridge. The design of the square reflects the rhythm of the five major building blocks bordering it: a large paved area in front of the Academy, and a small green space in front of the Roosevelt office building, the Gresham Palace and the Ministry of the Interior. A paved area will also be created in front of the Chain Bridge, ending in a long seating area. The asymmetry generated by the traffic route to the Széchenyi Chain Bridge is counterpointed by a water feature on the north side of the bridge, along the axis of Zrínyi Street. The main design guidelines were set out in our entry, which won first place in the 2015 design competition, and the present design dispensation is based on a significant increase in green spaces compared to the tendered work.
The reconfiguration of the circulation pattern will allow for an increase in the proportion of pedestrian surfaces in the square, which, with the addition of quality street furniture and significant trees, will not only facilitate pedestrian passage but also become a pleasant place to be. The two space-organising works of art - the statues of Count István Széchenyi and Ferenc Deák - will remain in place on the lawn. In the square, the former motor vehicle traffic perimeter areas will be planted with tree plantings and tree groups, and the original extensive lawn areas will be supplemented with ornamental flower beds. On the paved surfaces, tree planting will be carried out in large special planting pits, which will also be used to discharge rainwater that falls on the pedestrian surfaces.
In terms of functional layout, the square will be extended with two areas to be freed from vehicular traffic: the ceremonial plaza in front of the facade of the MTA and the pedestrian area in the foreground of the Chain Bridge, a site of national importance because of the visual link between the Chain Bridge and the castle quarter, which are national symbols.
2023
Open space design - permit plan
Client: Budapest Közlekedési Központ Zrt.
Consortiuam partner : Főmterv Zrt. (útterv, forgalomtechnika, közműterv, világítási terv)
Landscape architect: Korzó Tervezési Stúdió Kft.
Water feature: Ganz HYDRO Kft.
Visualization: Kiss János (VR Works)
Size: 3600 m2
