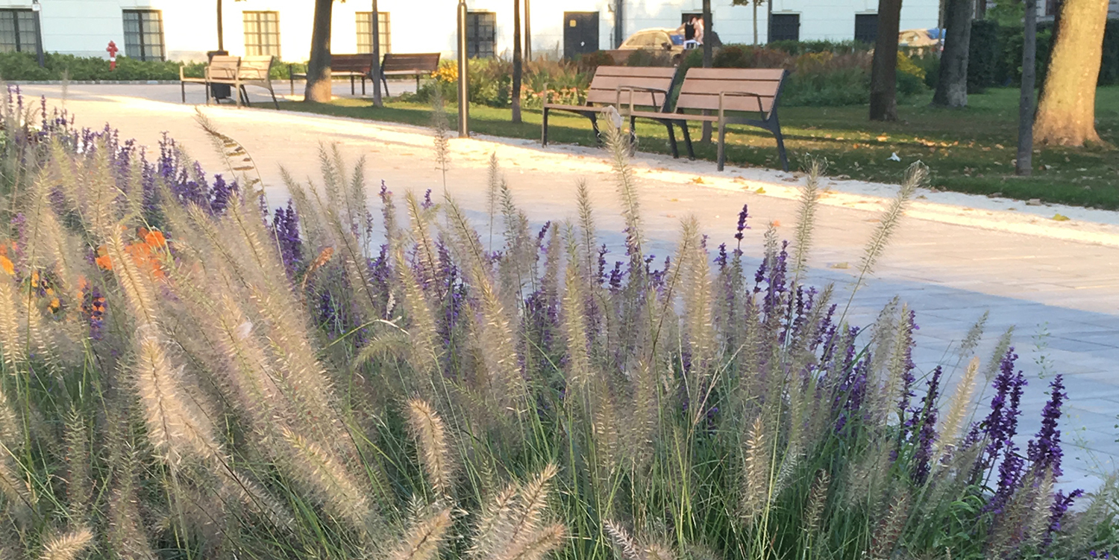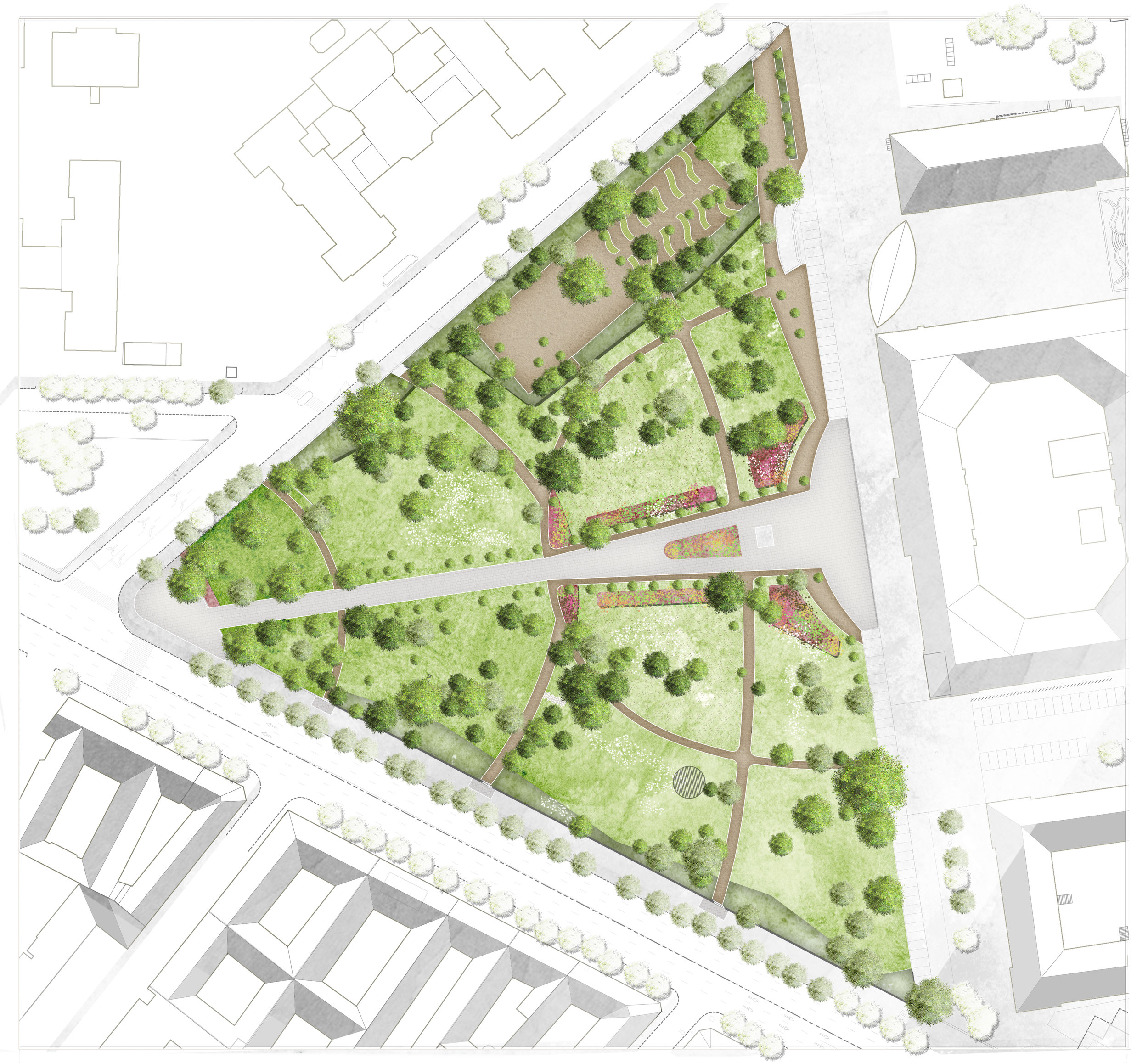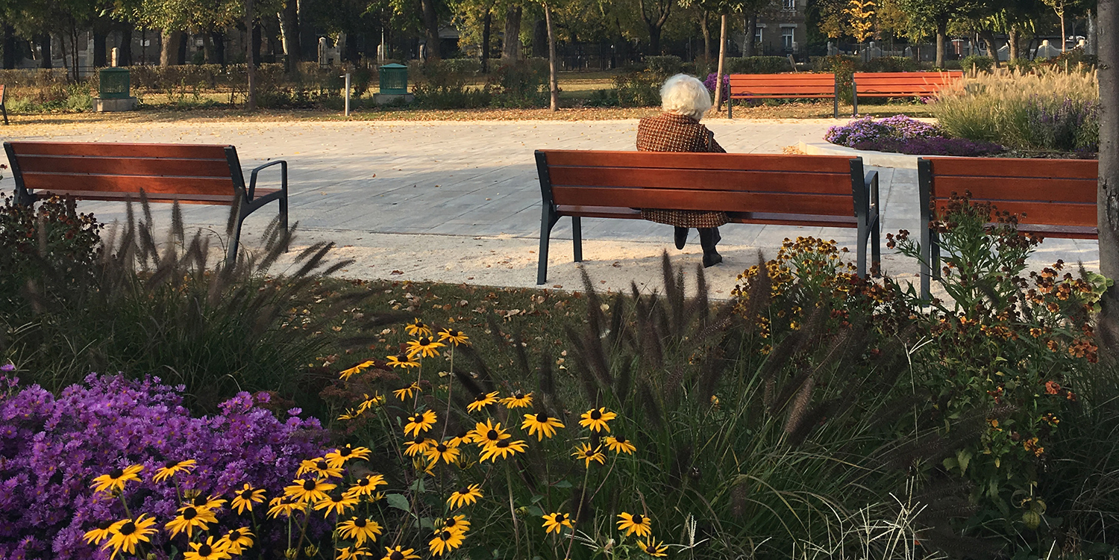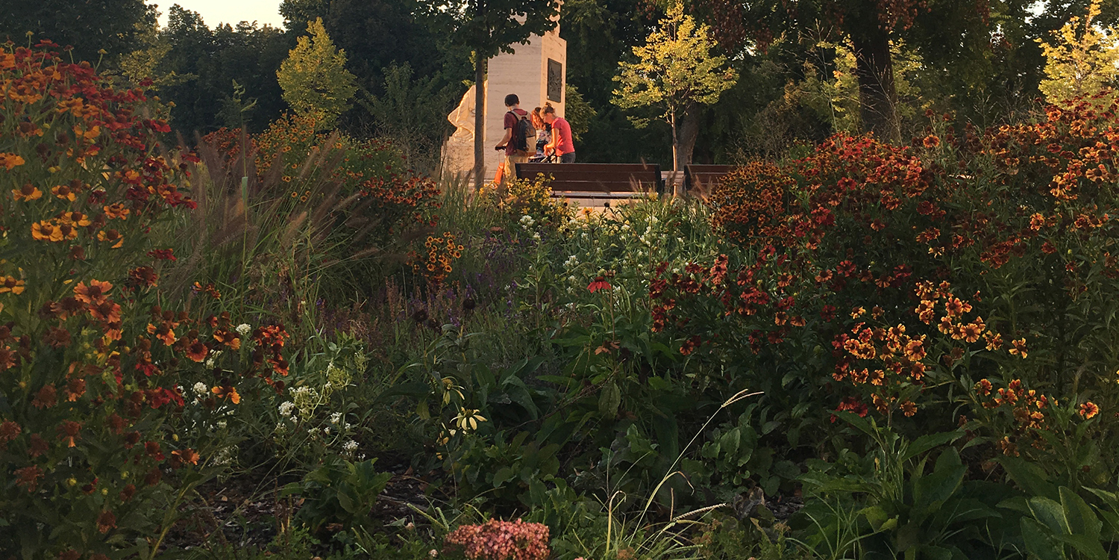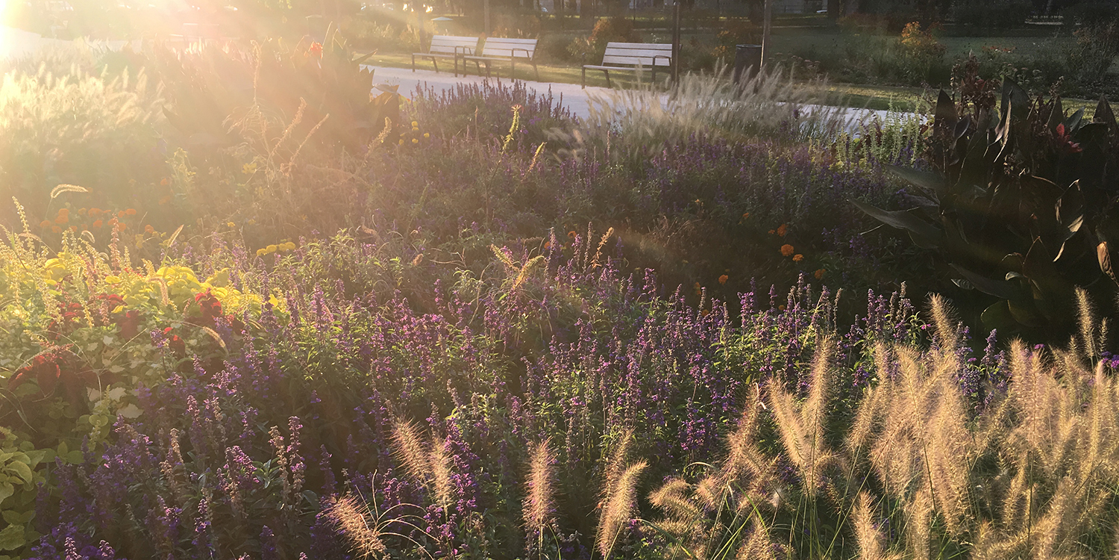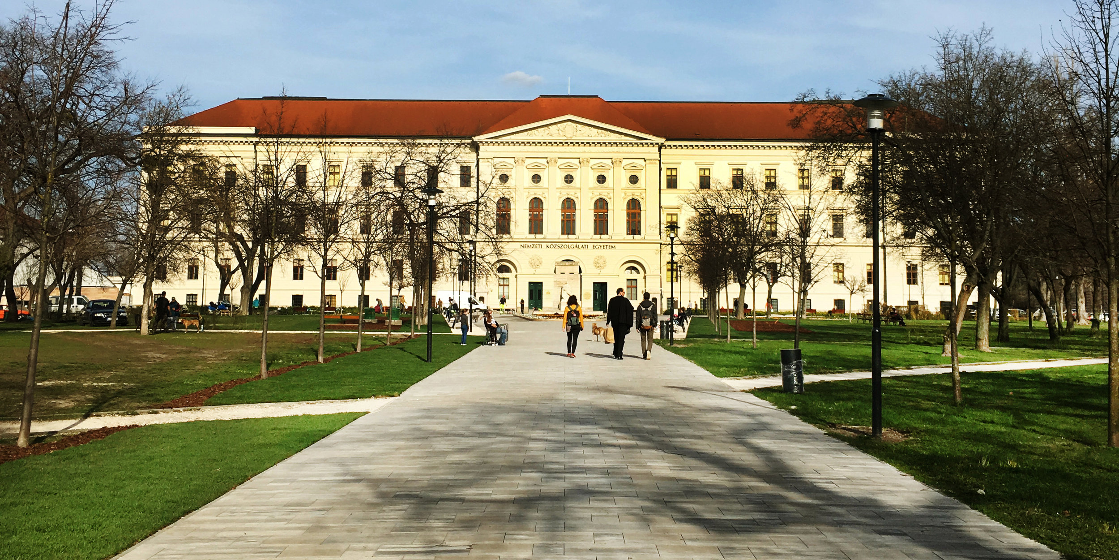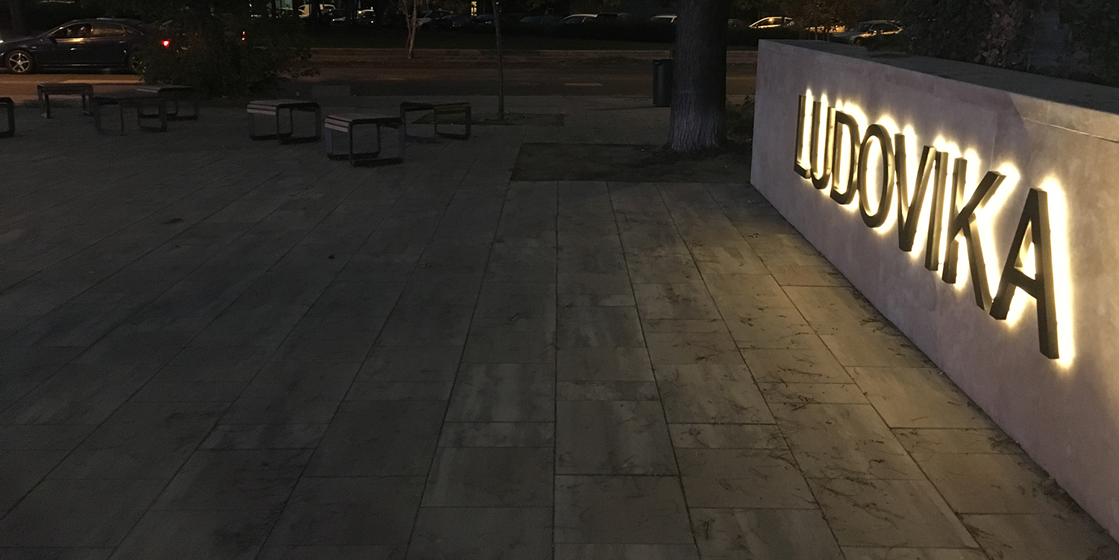The planned square structure is based on the historical road networks of the square. The maps clearly show smaller roads radiating out beyond the main walkway axis, as well as a larger semicircular reception space in the corner of the triangle. These have been taken into account in the design of the road network, which provides the basic structure and backbone of the square.
The elements to be retained in the layout are the main walkway, all the trees (no transplanting is allowed), the sculptures in the square, the metro vent, the dog run and the perennial ornamental garden. In addition to these, the pavements and retaining walls of the bordering streets and the asphalt pavement and perpendicular parking areas bordering the east were also to be treated as elements to be retained.
Overall, the planned interventions will result in an urban public park with a historical basis, which will enhance the dignity of the Ludovico buildings, but will also have a modern appearance and, building on user needs, will eventually become a popular destination for residents and students.
2017-2018
Open space design
- construction plan
Client: Nemzeti Közszolgálati Egyetem
Size: 36 000 m2
