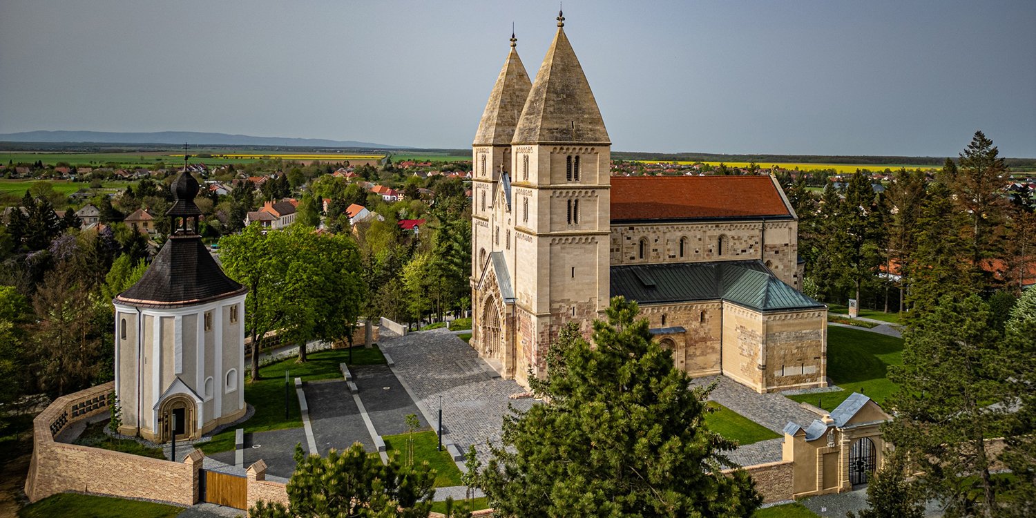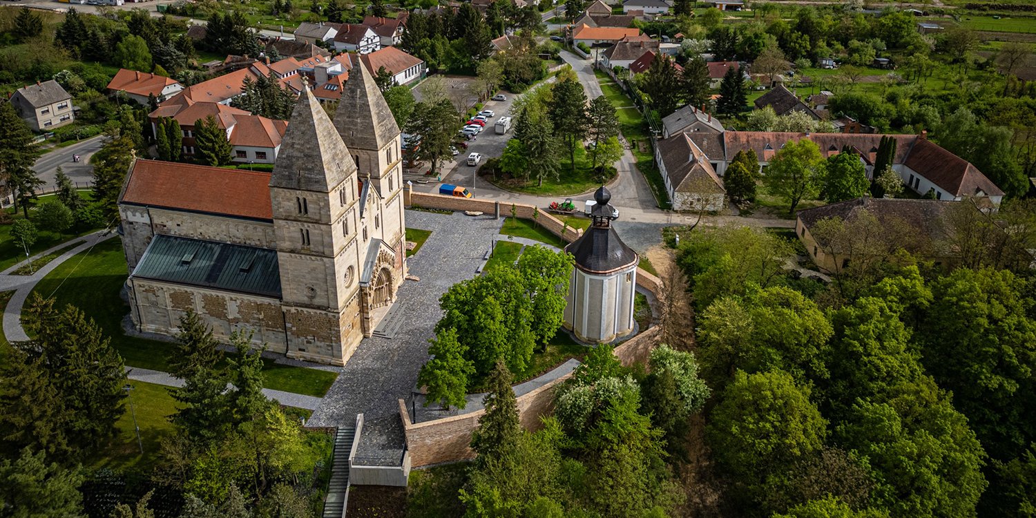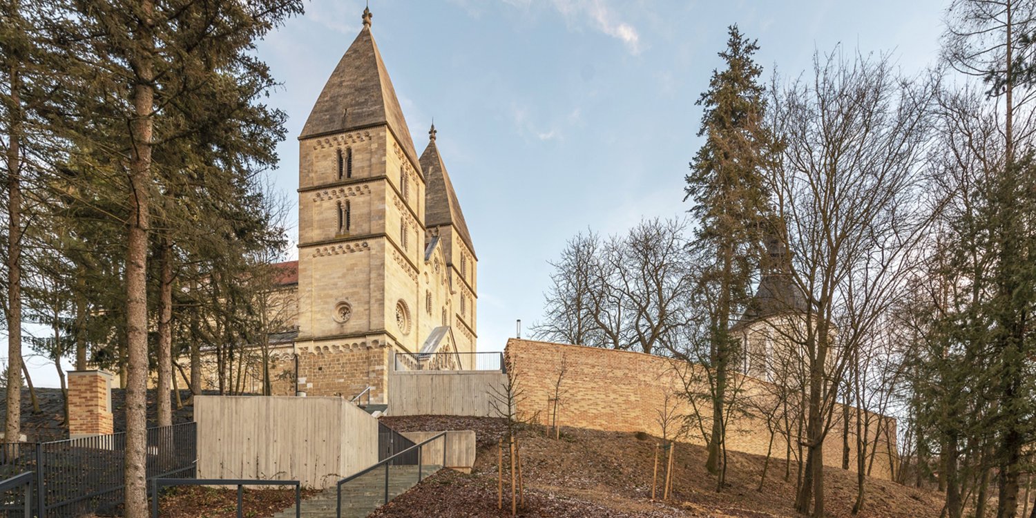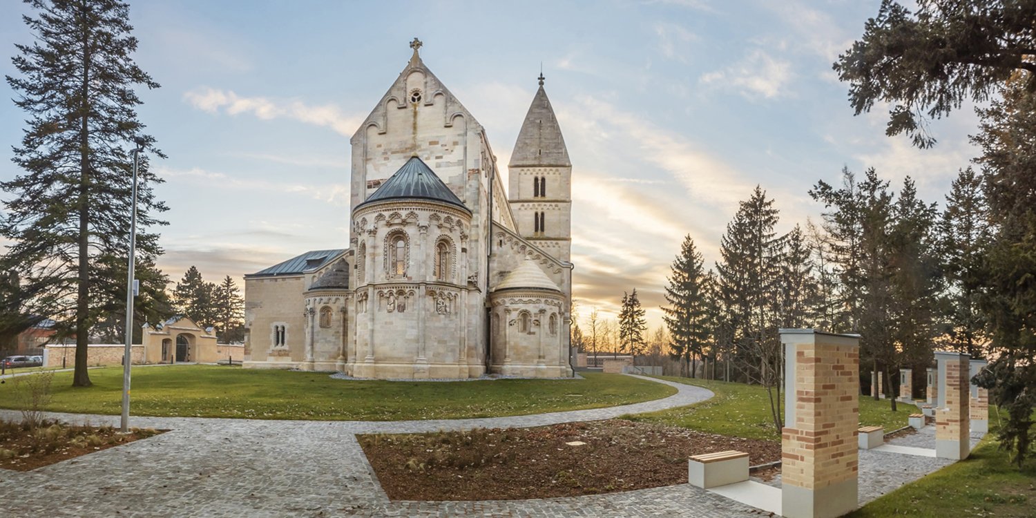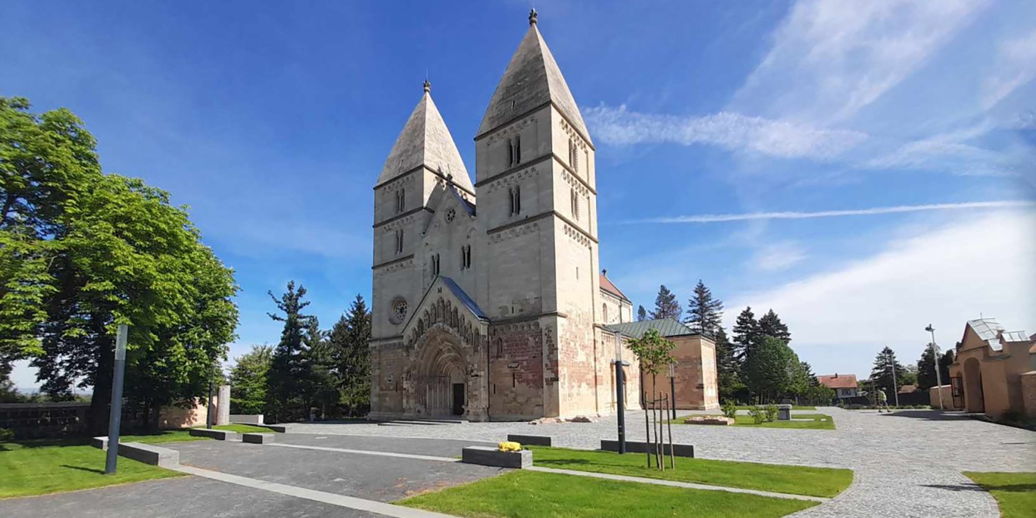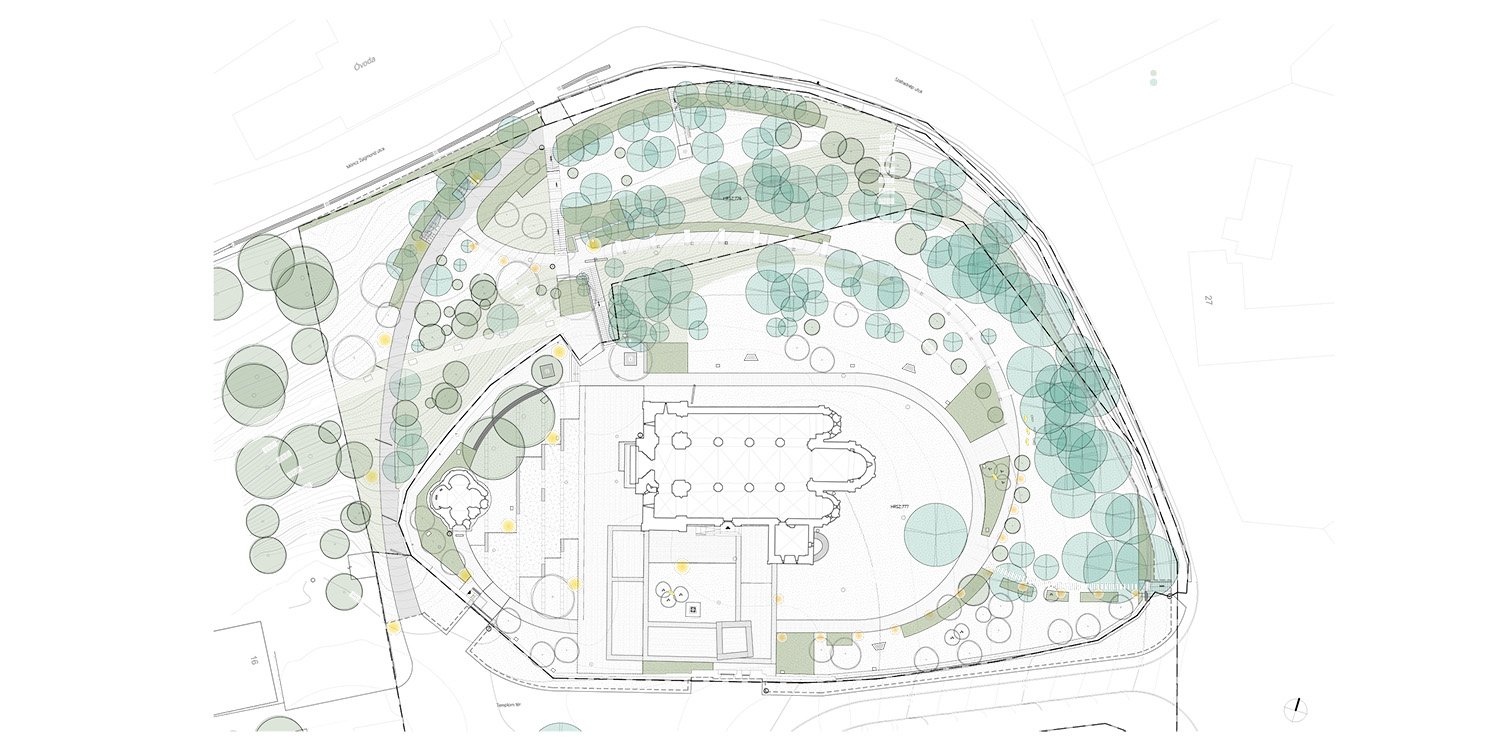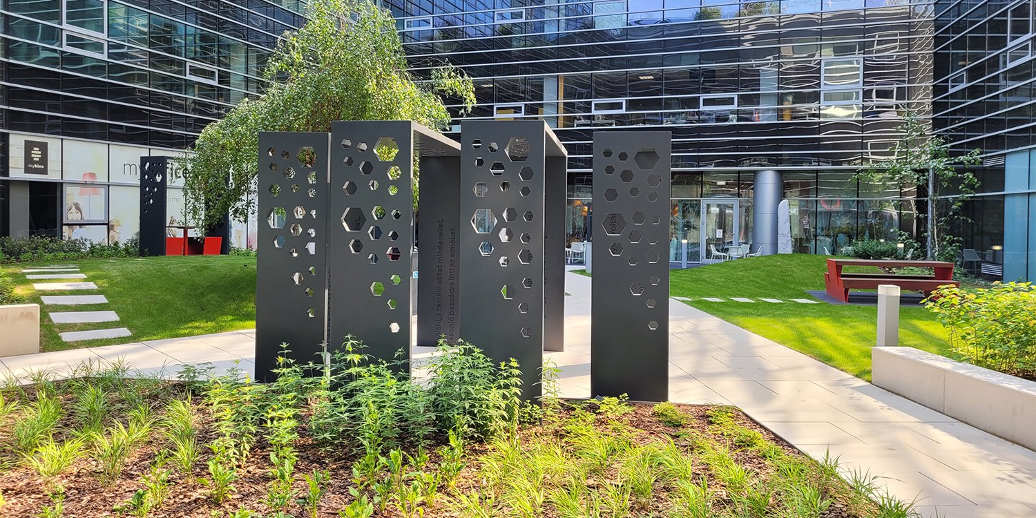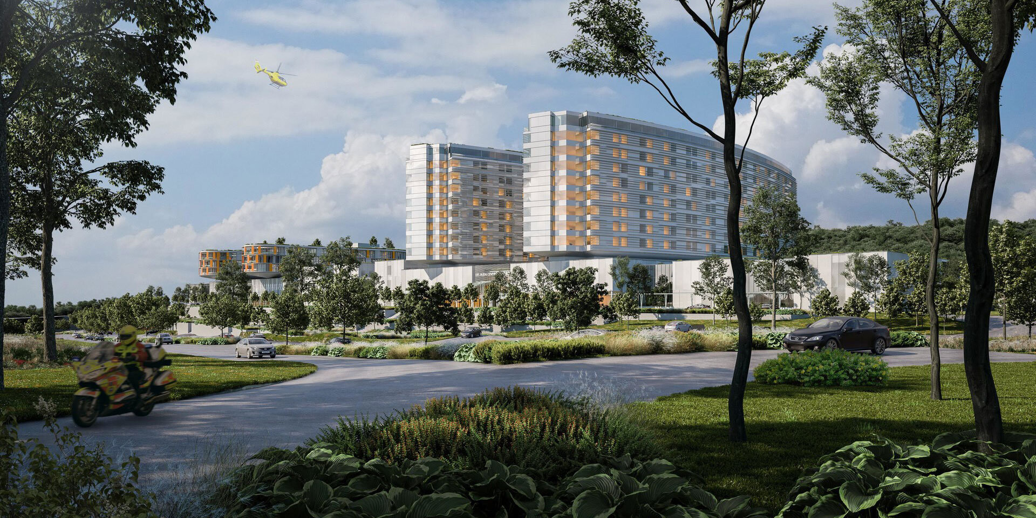The landscaping of the churchyard is based on the design of the tender, keeping the same formal style and principles. In Phase I, the main tasks were to create a promenade to showcase the main attractions - St. George's Abbey Church, St. James the Baptistry, Folnay Gate, the square in front of the church, the calvary, and the re-design of the church hill and churchyard.
Our concept takes into account the natural and landscape features of the area, the range of existing and to be preserved functions, and the requirements of the planned tourist function.
The design has created garden areas whose landscape and functional characteristics fit the renewed function, while meeting the needs of both traditional use and users (parishioners, schoolchildren, residents). The concept is based on the access directions of the church, the existing customary and the planned visitor routes. By providing seating at key points, spaces are created. The appearance of the gardens follows the design of the existing buildings and the proposed visitor centre, with a sweeping linear design.
Source of photos: MTI, www.hellovidek.hu
2021-2022
Open space design
- construction plan
Client: Szombathelyi Egyházmegye
Lead designer: PÉTERFFY + DŐRY architects Kft.
Landscape architect: Korzó Tervezési Stúdió Kft.
Size: 10 000 m2
