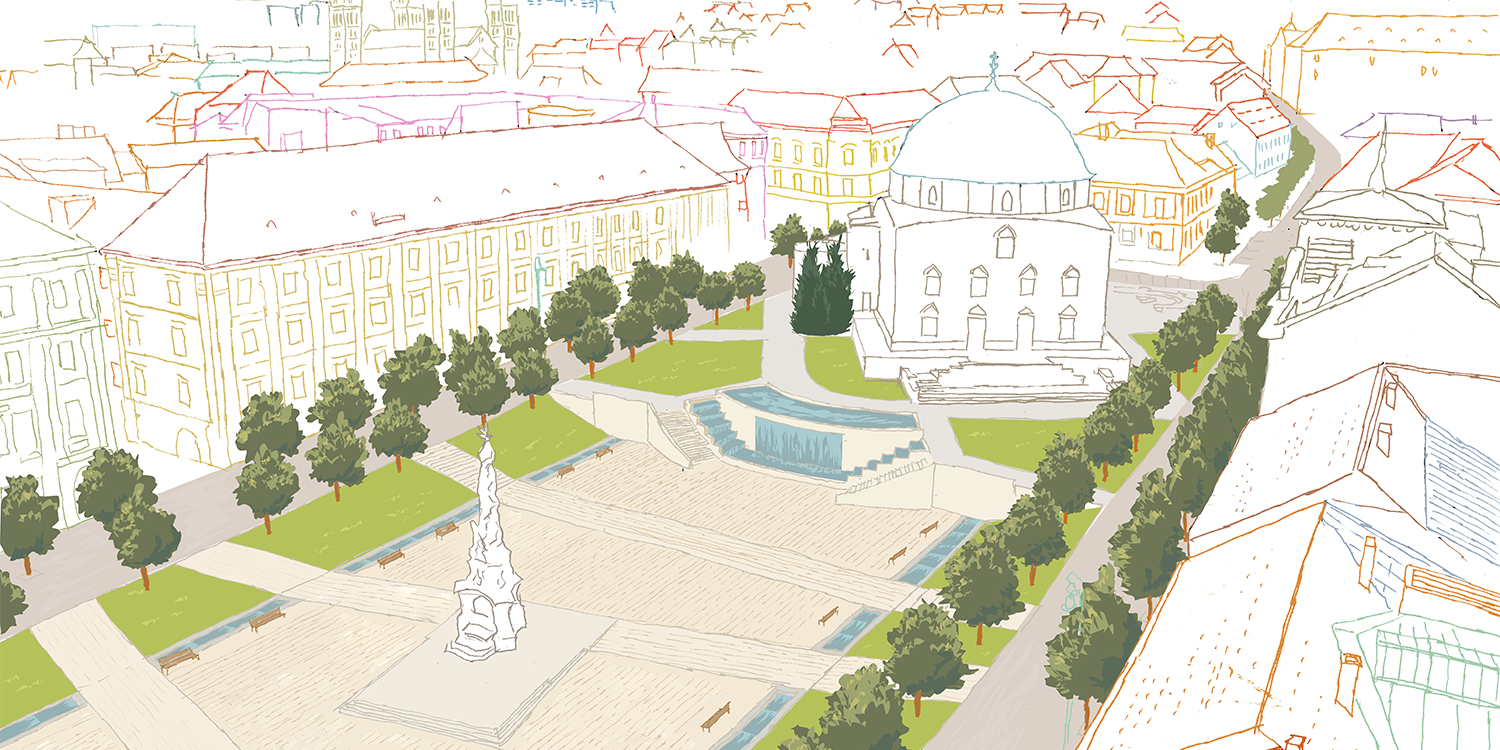
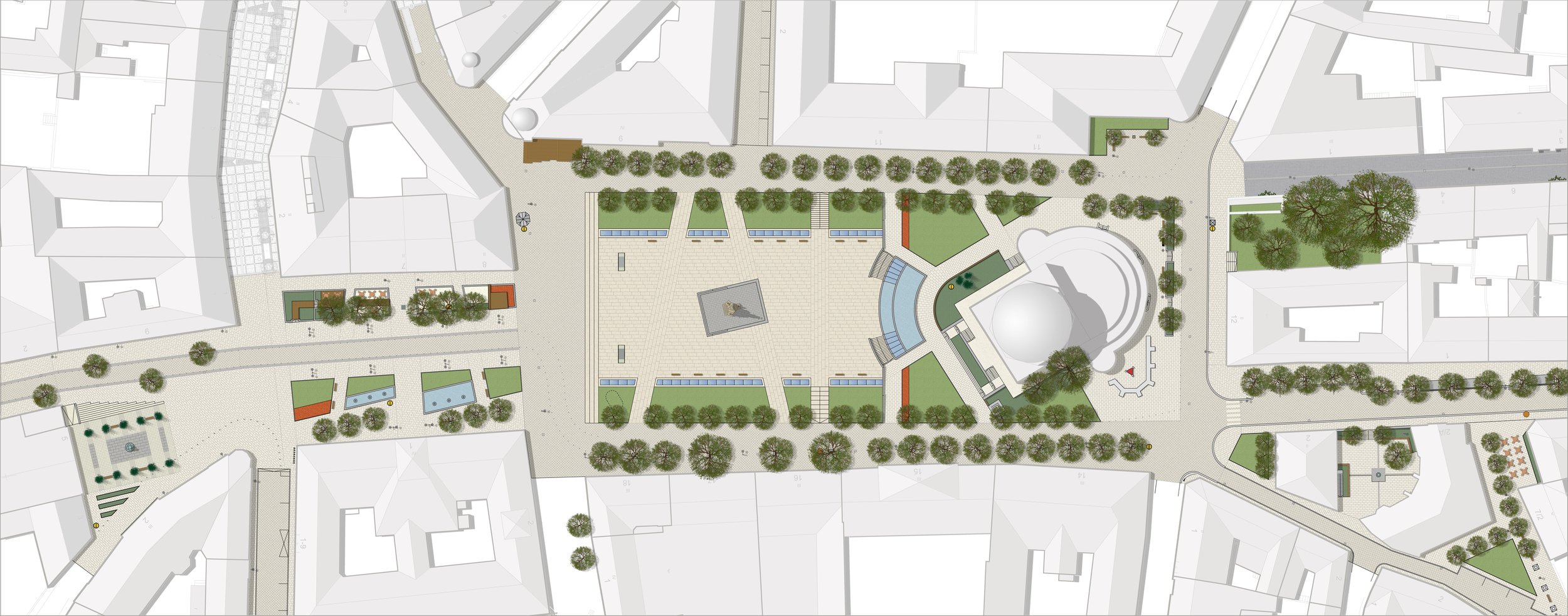
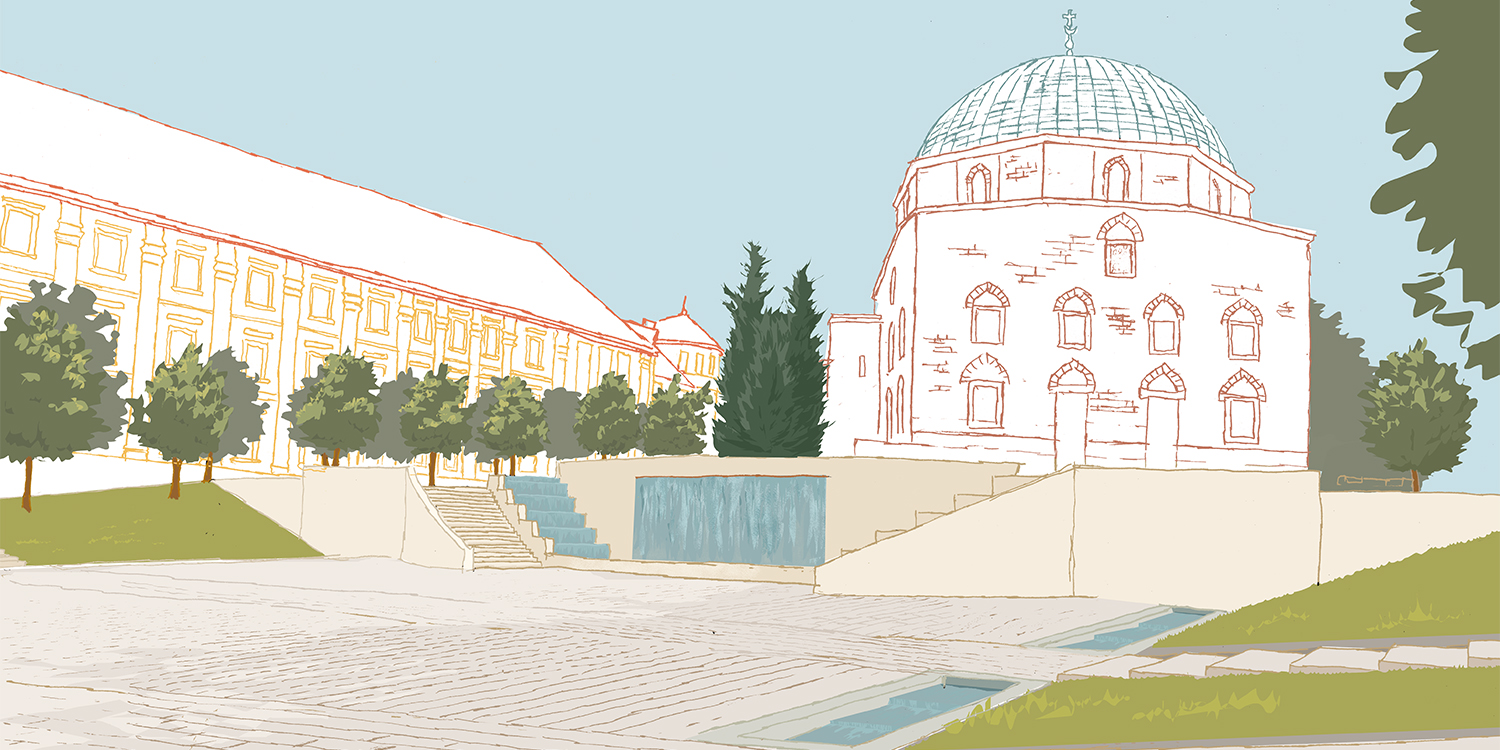
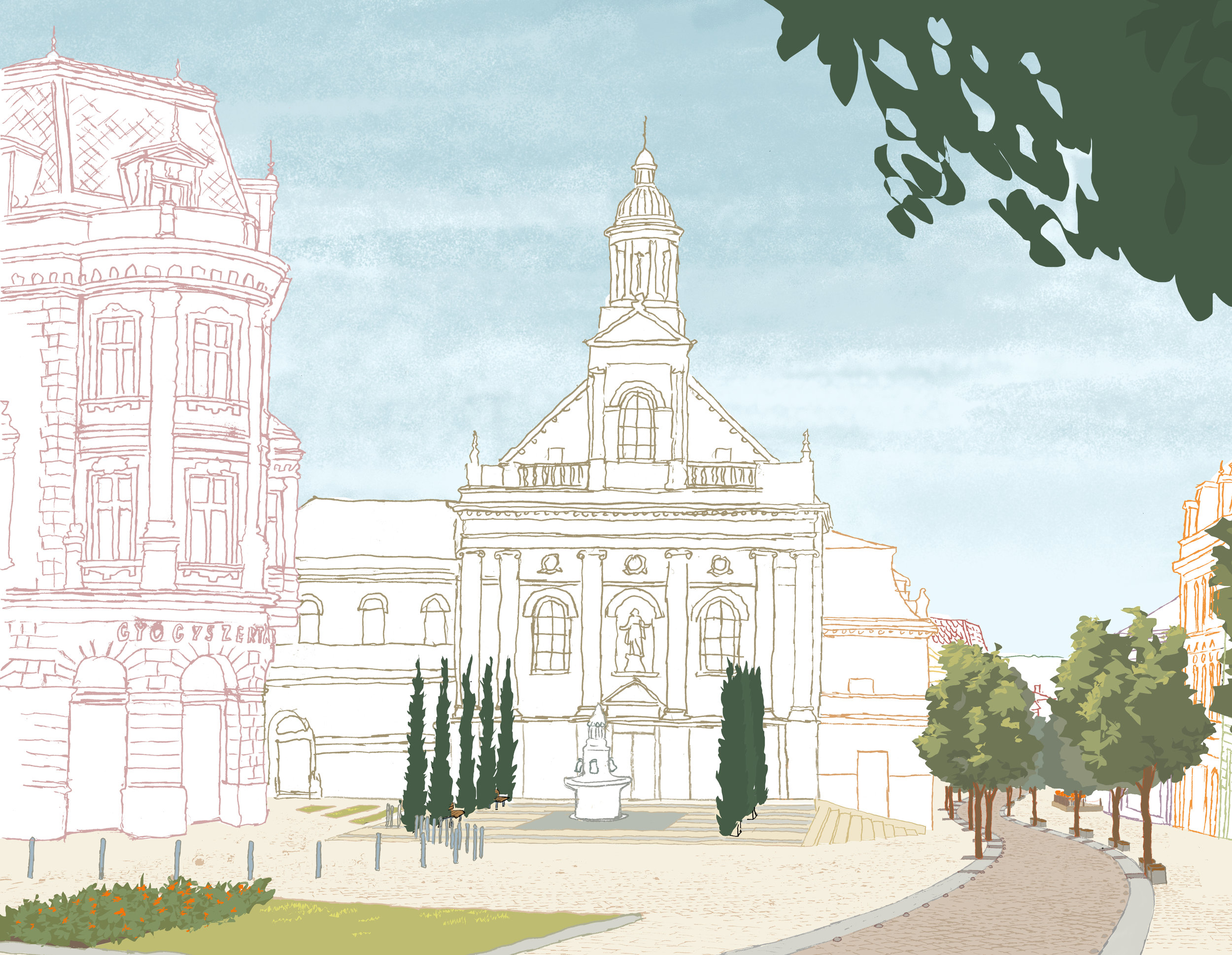
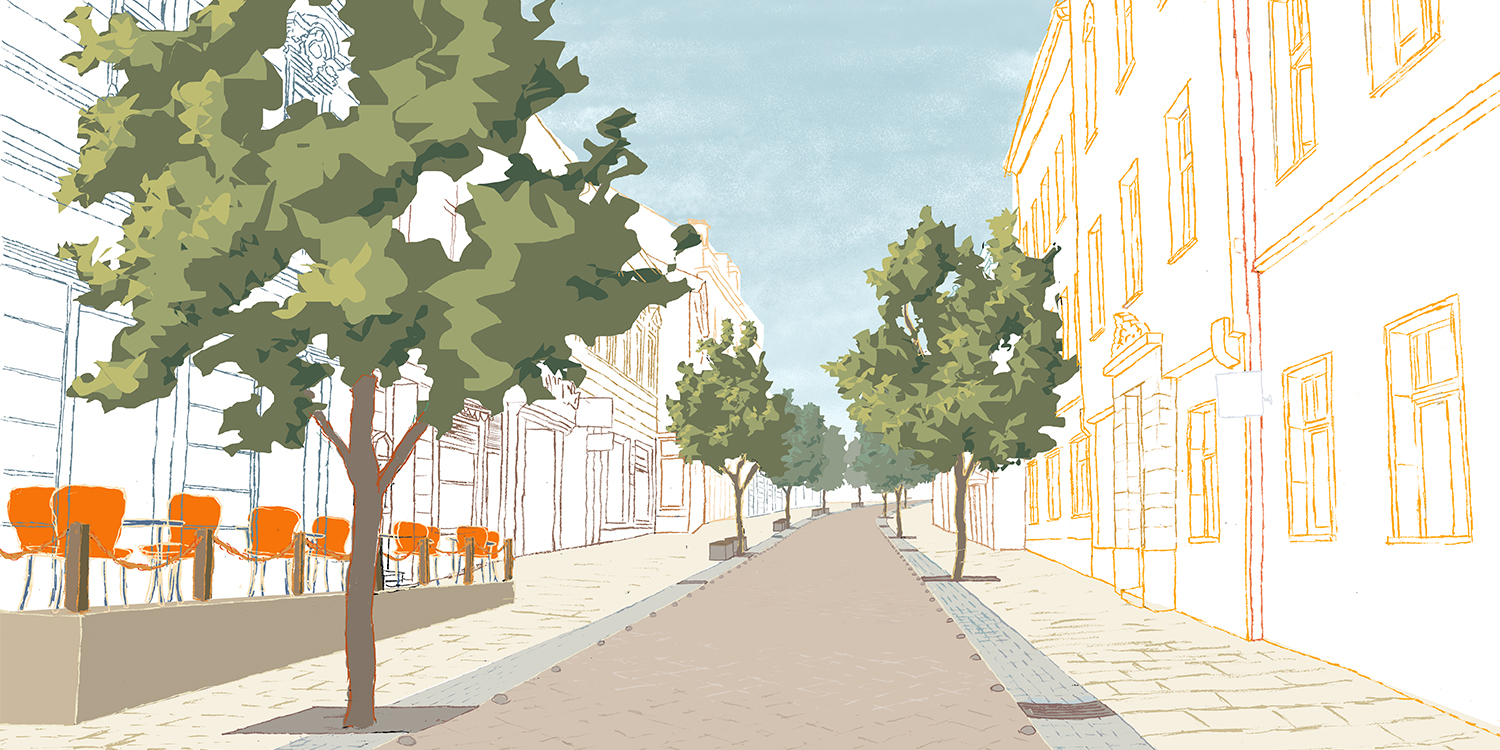

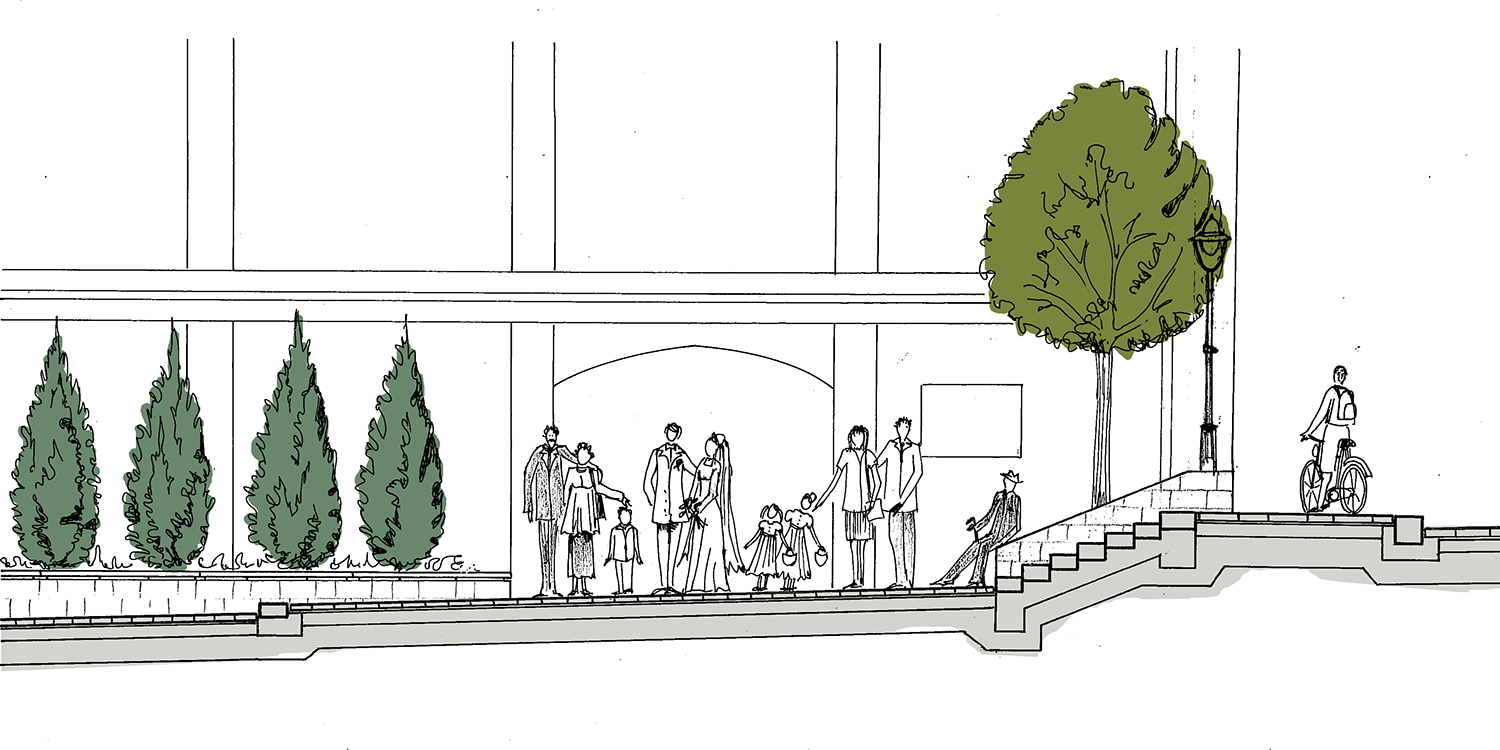
Our primary design intent was to create spatial foundations for social, economic, and environmental growth in Pécs. The reconstruction of built and natural elements of the square increases life quality in its immediate surroundings, and therefore attracts high quality services that take this growth even further towards functional diversification. Another intent of our spatial design concept was to establish individual square-segments where cultural life can take over and flourish in open space. We avoided enforcing specific uses on these public areas, and aimed to provide a transformable setting for various recreational and cultural activities.
Through the visual experiences gained by passing through and experiencing urban space, the individual does not only become part of her/his own urban living environment, but also its organizer. This increase of spatial quality, the enhancement of cultural richness are shared interests of both the inhabitants and of the city.
We divided the design area into several functional units, which are thematically sequenced, in a spatially separated yet characteristically harmonious manner. These units are: Hunyadi Street, Szepesy Ignác street, Széchenyi Square; Városház Square, Irgalmasok Square, and Street of Irgalmasok.
New functions are placed within these spatial structures, filling them with life and activities. Instead of its formerly sole commercial function, we propose the installation of two outdoor terraces on Hunyadi Street. On Széchenyi Square, flush pavements provide the possibility to set up terraces in front of the facades. With the introduction and expansion of this function, we intend to increase the number of visitors and the variety of uses of this site.
The priority areas of Városház Square and Széchenyi Square host temporary exhibition spaces (temporary arts and crafts, historical, any cultural or self-organized art expos) and public art sculptures. In Széchenyi Square, along the diagonal lines, temporary kiosks can be set up; the minimal slope of terrain provides and easy stroll from the diagonally adjoining walkways. The essence of our concept is for one function to strengthen another: the presence of gastronomic establishments alongside public exhibitions generates mutual benefits for visitors and economic activities alike.
2008
Design competition
Client: Municipality of Pécs
Size: 25 000 m2


