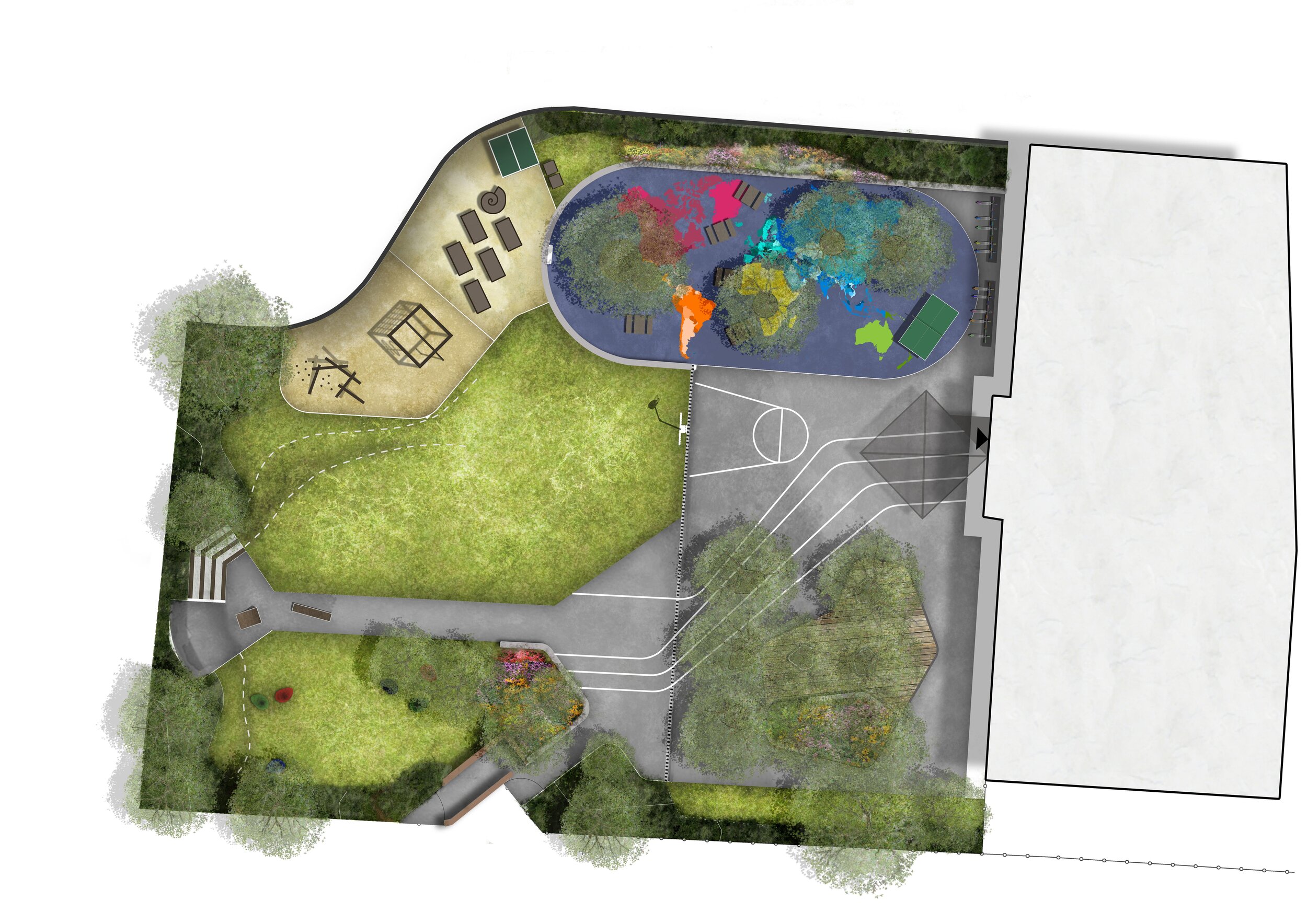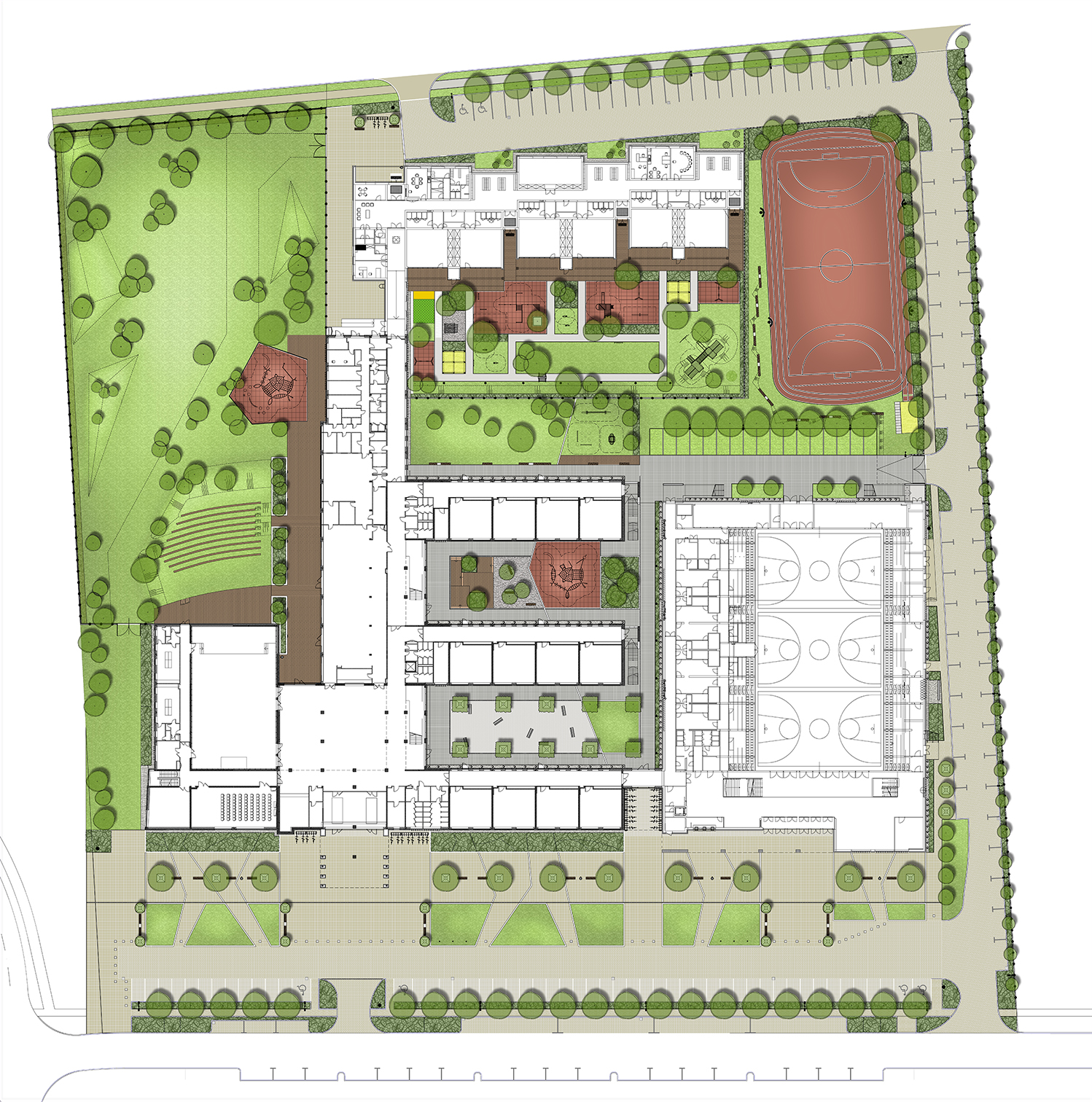The goal of the design was to create a nursery school garden where the children would have a greater opportunity to come in physical contact with their environment. The garden was designed to provoke, stimulate and involve children in their adventure to find the answers through experimentation.
In addition to the nursery's standard and customized requirements, there are countless additional stimuli and discoveries whether it's during entering the kindergarten or leaving back home in the afternoon. The entrance area is a unique environment of welcoming and saying farewell, the gateway to new adventures. To support this transition, we placed several play units so that parents and children can share these experiences.
In shaping the building and its courtyard it was of primary concern that each group room has as much access to the courtyard as possible. The group rooms on the upper floors are open to the garden while the outdoor events space connects to the building’s first wing in the first courtyard. The two levels are connected by a sloping system that offers the experience of running, sledging and roller-skating. Water and sand-based play furniture teaches children about cooperation, performation of shared tasks. Balancing tools bring new challenges to the children, while dollhouse-type tools help develop communication skills.
In the interest of awakening the senses of children, they can find several types of material in the garden. Touch, sight, hearing are stimulated by vegetation and play equipment. When designing play equipment, it was essential for children not only to get ready-made products and shapes, but also to find toys that can be used for various purposes.
2009-2010
Open space design
- construction plan
Client: Municipality of Budaörs
Lead designer: M-Teampannon Kft.
Size: 5 300 m2
Estimated cost: 115 000 000 HUF


















