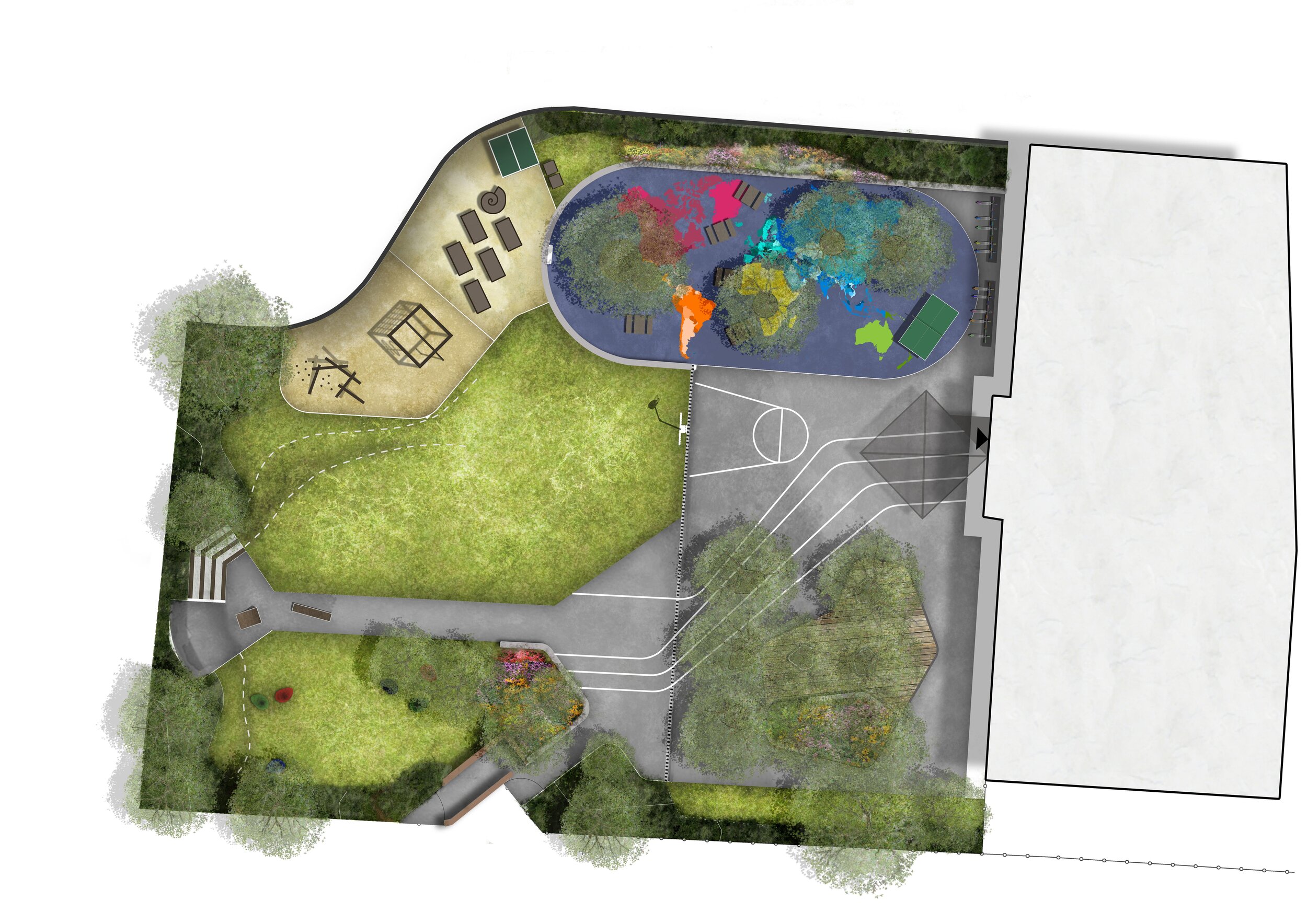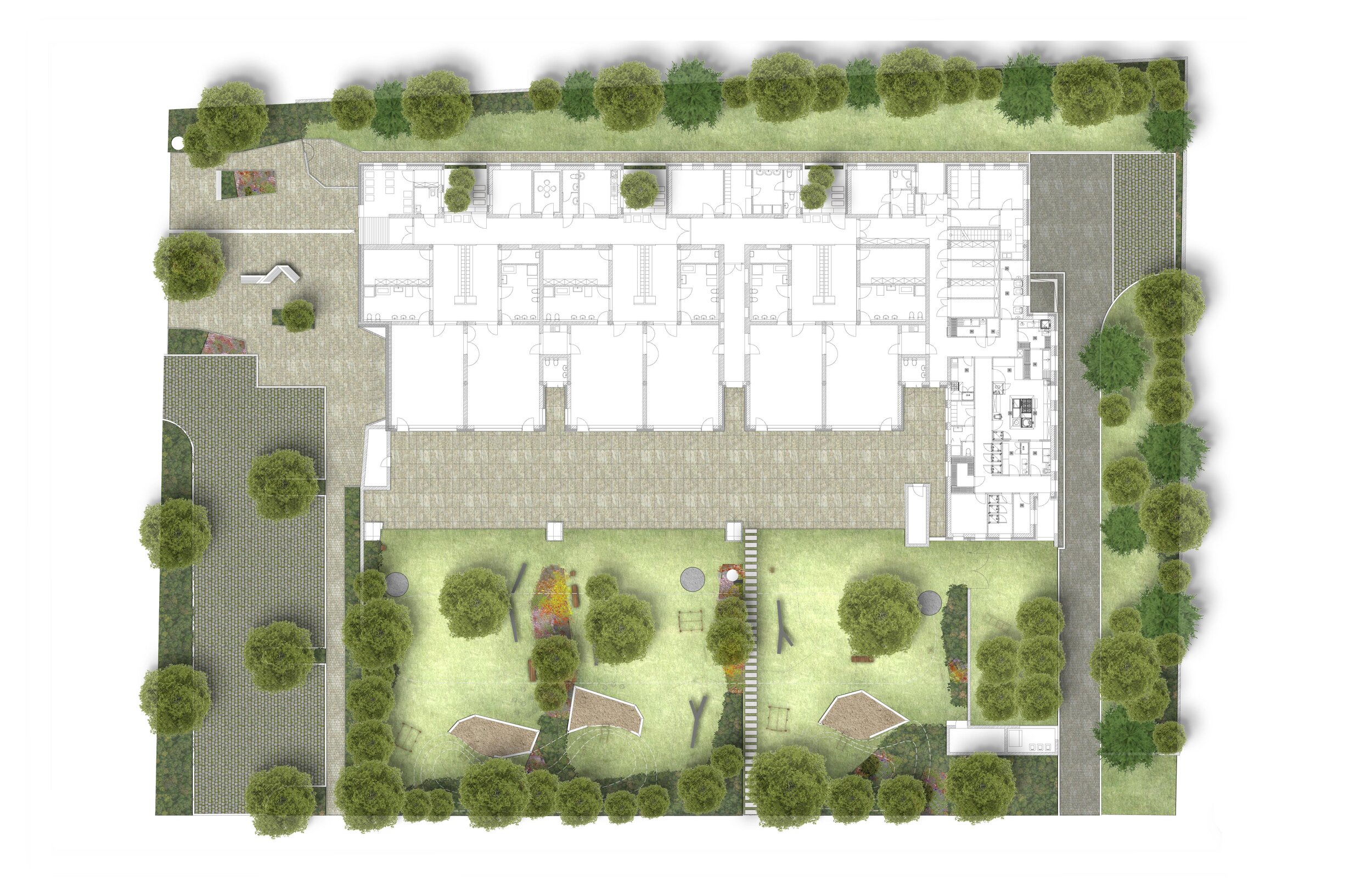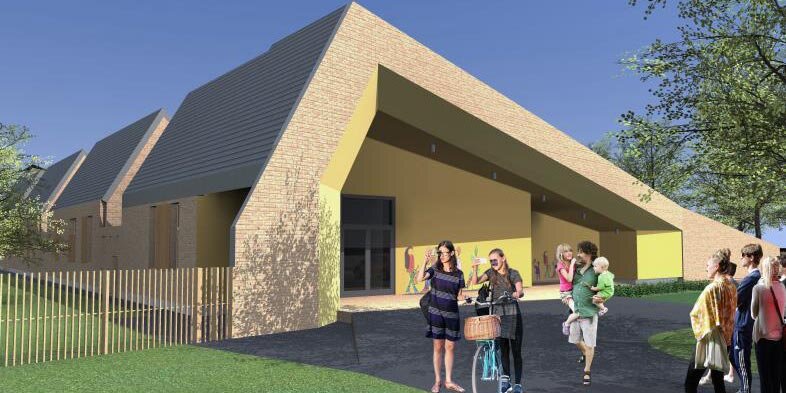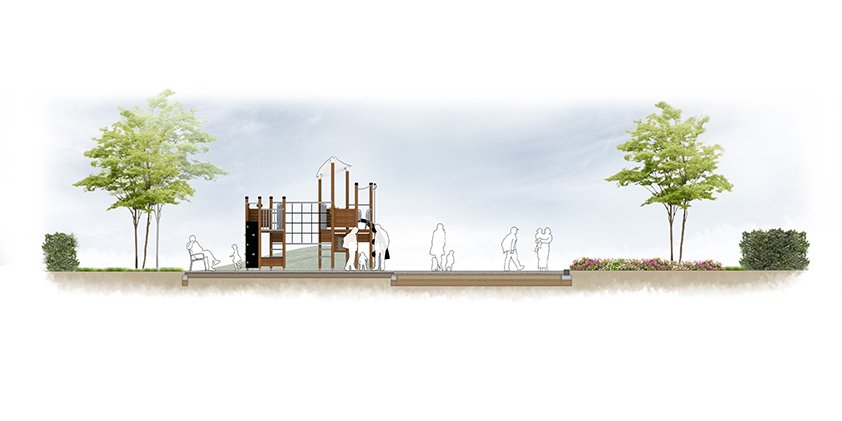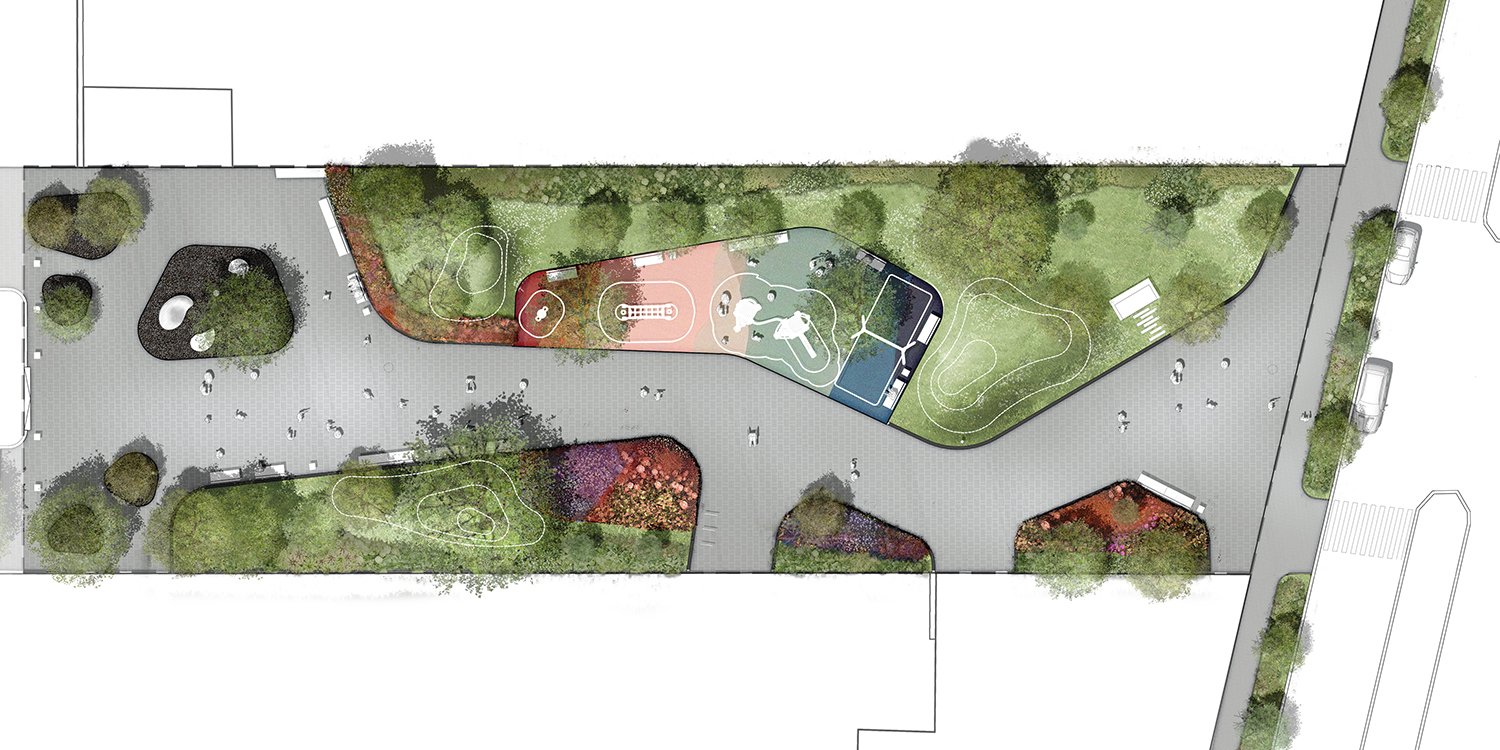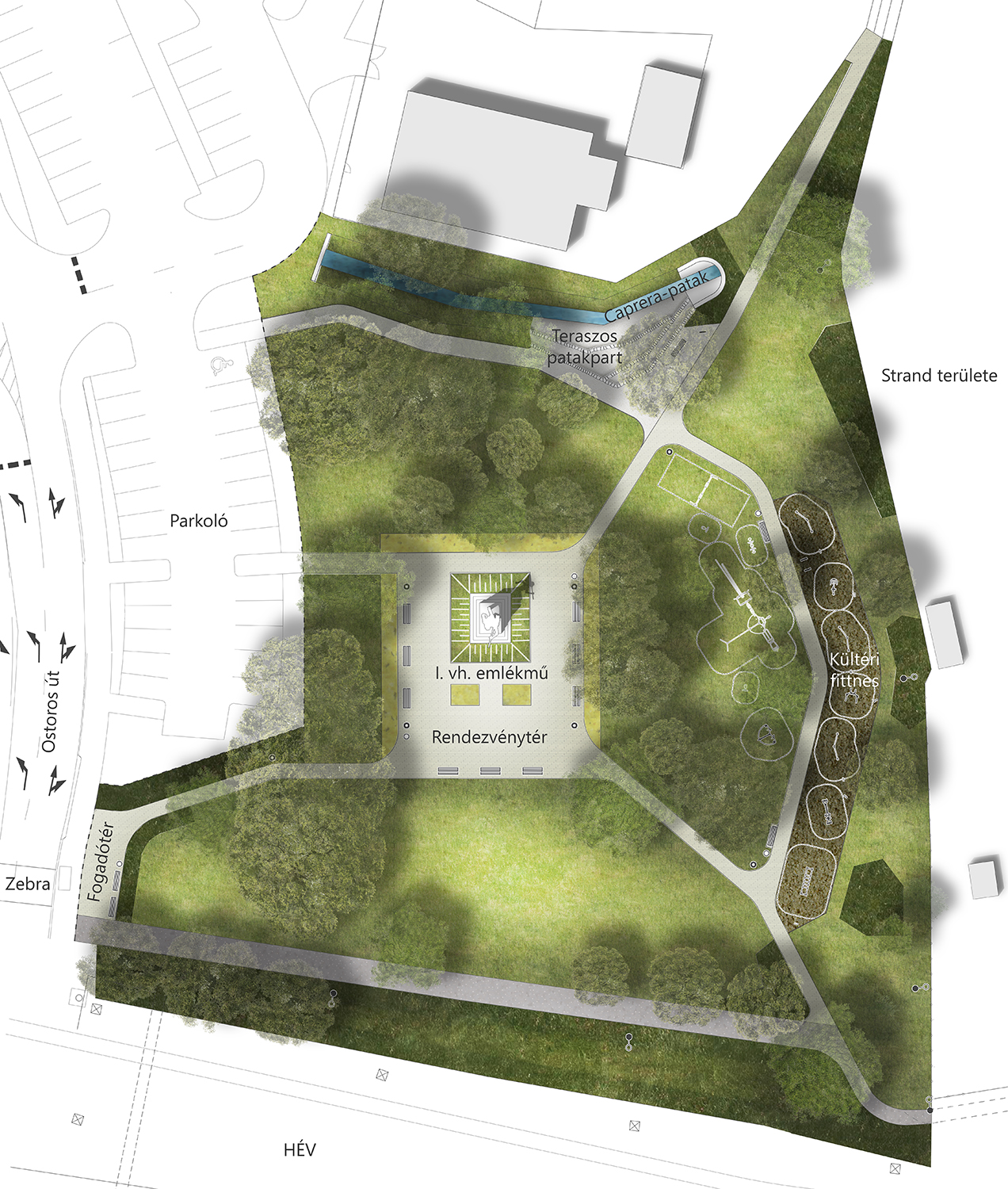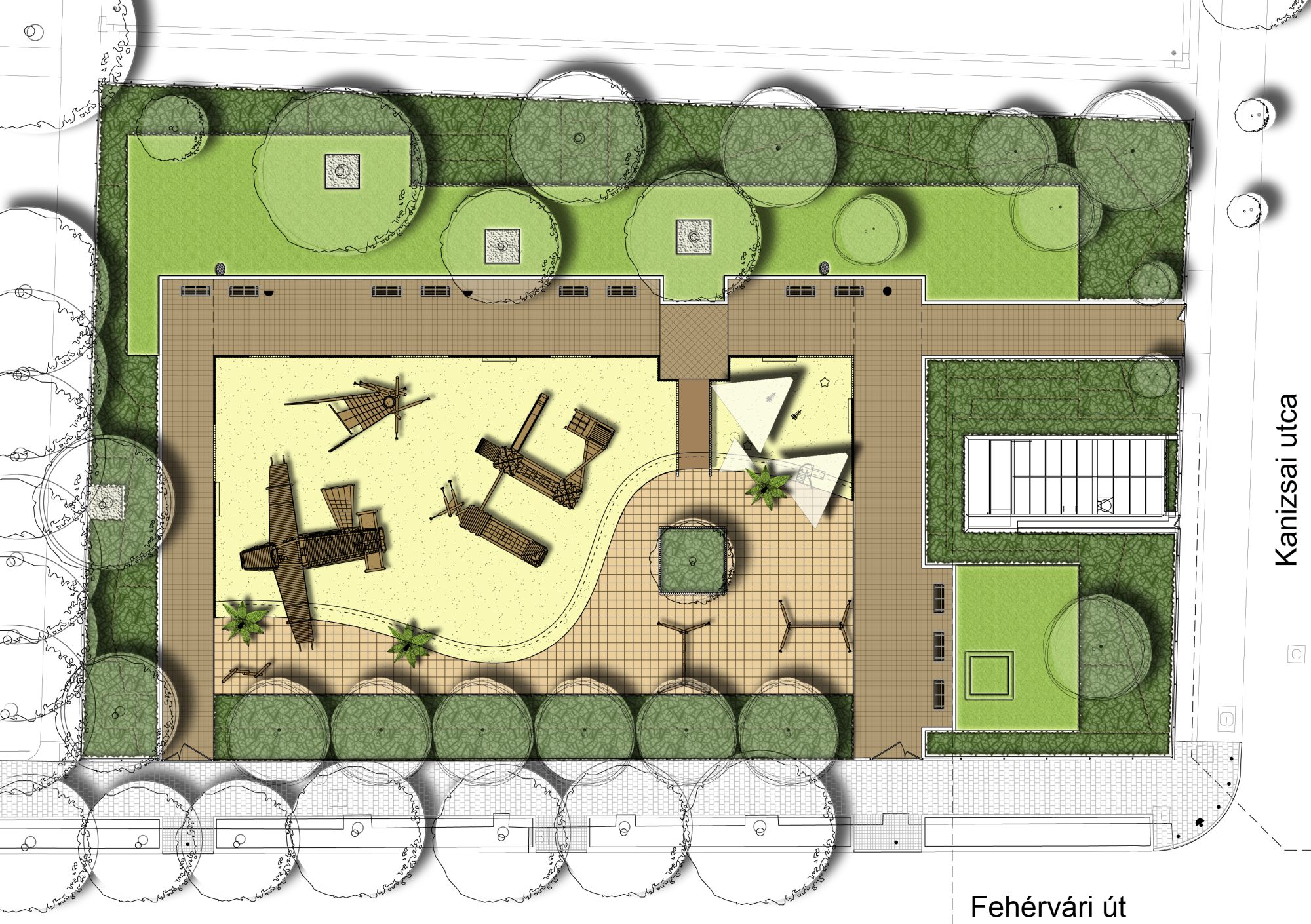An important aspect of the concept was to preserve existing garden elements in good condition and to exploit their potential by renovating deteriorated parts.
In the southern part of the courtyard, a new plant box has been created in place of the existing paving, which was in poor condition, and a wooden bench and platform has been added next to it. The existing asphalt pavement will be used as a skating rink, while the stairs at the western end of the pavement will be converted into a "bleacher". A launching ramp for scooter riders has been created and play elements for practising scooter tricks have been installed.
We consider it important to preserve as much of the existing vegetation as possible, so we have designed 20 cm high plant cassettes around existing trees in good condition, in order to protect their high root systems.
In addition to the expansion of existing play areas, finding places for quiet recreation and outdoor education was an important consideration. In the lobby of the building, an outdoor classroom was created by converting the existing seating wall, where children can walk around the map of the Earth, while on the west side of the garden children can relax on outdoor bean bags.
2019
Open space design - concept plan
Client: Tág Világ Oktatási Nonprofit Kft
Size: 2.220 m2
