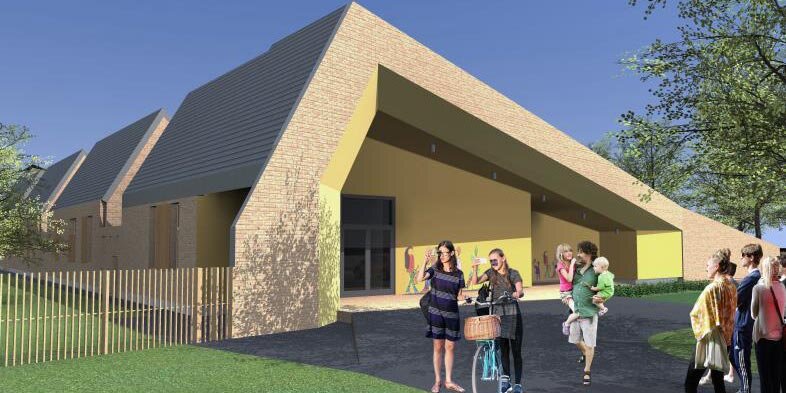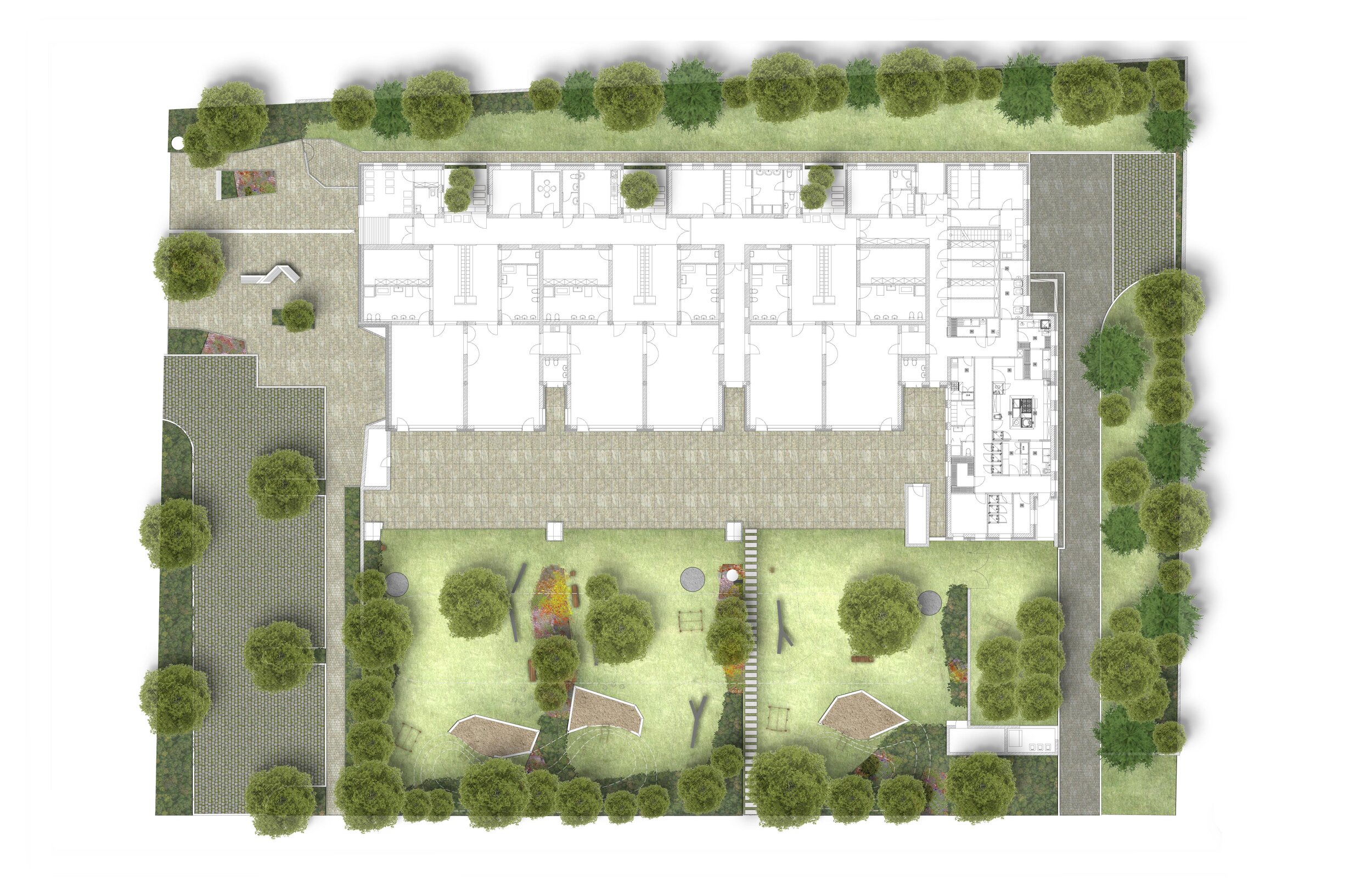Our concept takes into account the characteristics of the area and fits in with the building of the nursery. The site, while coherent in its concept, is divided into 3 main areas in terms of design and use:
- A representative reception area: a space at the entrance of the institution, divided by planted borders, which will function as the reception area of the building;
- Occupation zone: covered-open extensions of the group rooms, terraces are connected to the garden. The educational units, consisting of two or three groups, will also appear separately in the garden: easily recognisable and safely transparent garden areas will be created for young children. The same features are found in each of the garden areas (grassy hill + slide, sandpit, dolls house, log seats, log balancer, nesting swing).
- Boundary zone: the rear garden areas provide a good separation from the surrounding residential and service areas. A dense canopy of native and evergreen tree species with varying crown shapes forms a dense canopy. The economic zone will include a supervised orchard with periodic visits, complemented by a dryland pond.
2019
Open space design
- construction plan
Client: Municipality of Monor
General design: Nána építész Stúdió Bt.
Size: 5200 m2





