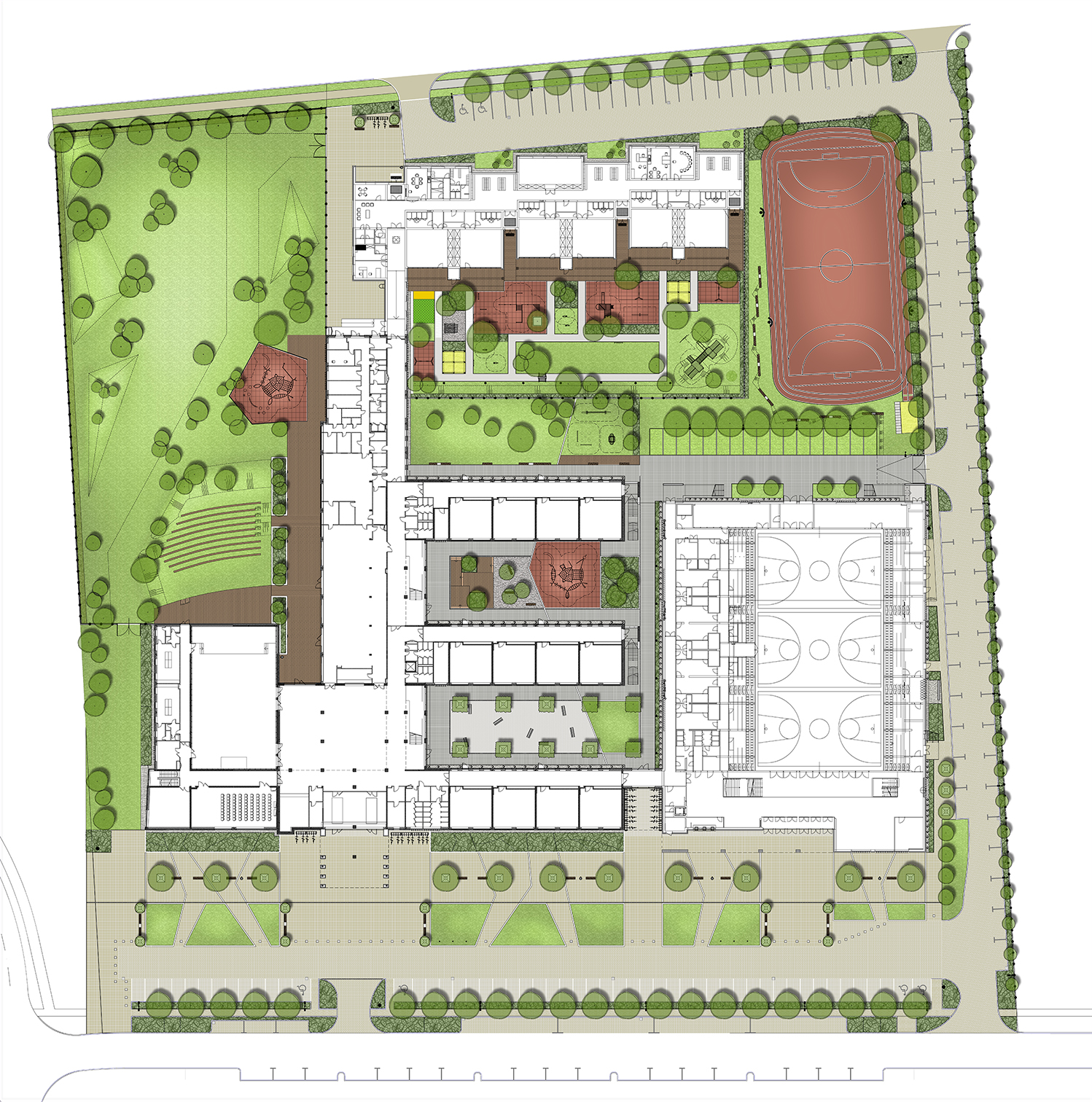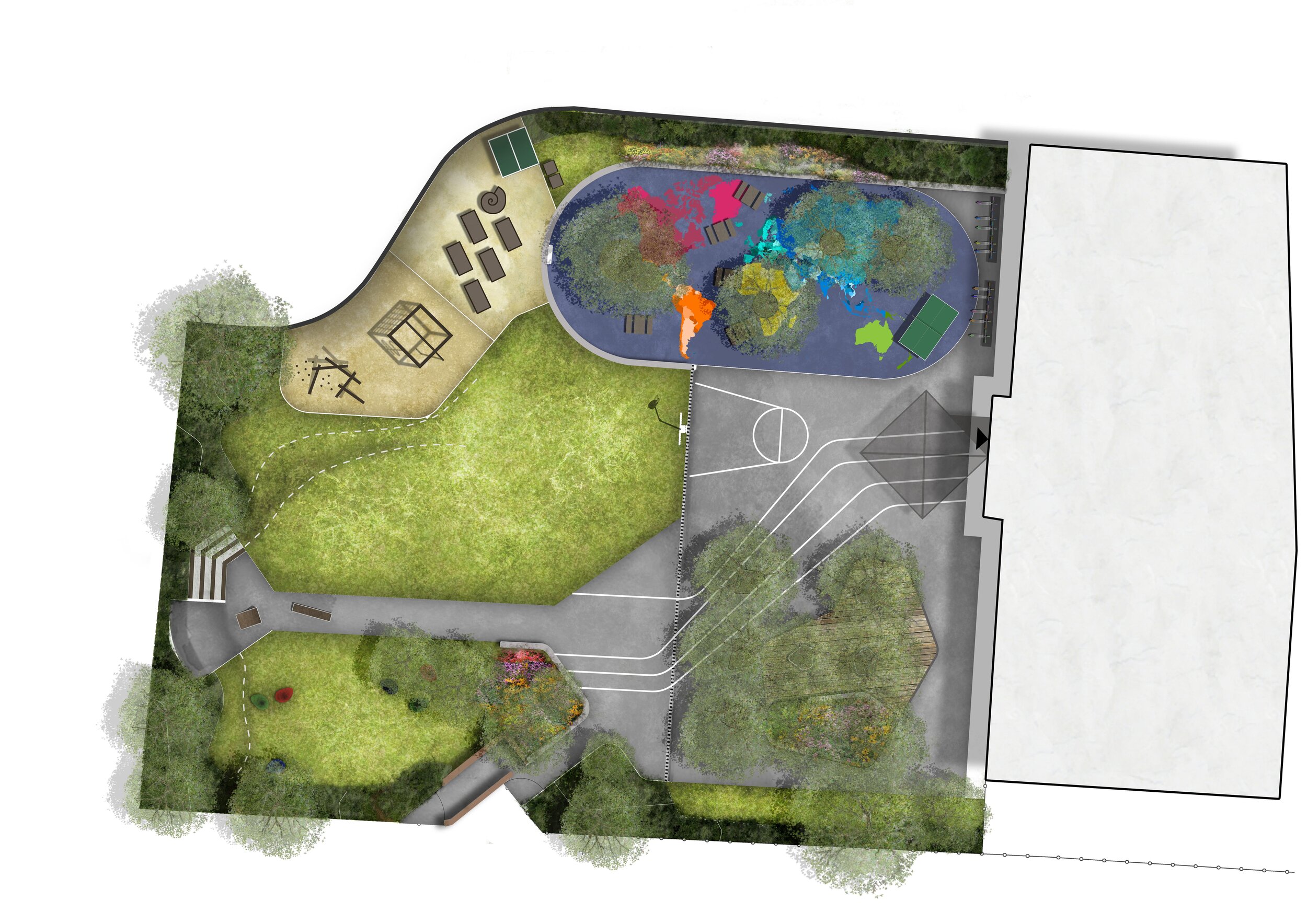The complex educational center designated by the Municipality consists of 24 primary schools, music schools, 6 kindergartens, sport and event halls in the southern part of the town in order to serve nearby residential areas. Korzó took its part by creating the spatial design of the adjacent open spaces.
The principle of design was to create a tight, yet somewhat playful, free spatial structure fit for the building. These free-formed, individual spaces aim to give room to the emergence of different modes of use.
The whole design area has been designed in a uniform style and perspective. In terms of different functions we allocated a reception area, a school garden and a nursery garden. The reception area is the entrance hall of the school, where the parking lot can potentially transform into a venue area. The school garden is divided into a playground, a sports hall, an outdoor concert hall, a backyard school subdivisions. These spaces encourage students to work and socialise, encouraging interaction and idea exchanges across the disciplines. The secluded nursery garden is shielded from the other open spaces by the kindergarten building.
2010
Open space design
- construction plan
Client: Municipality of Szigetszentmiklós
Lead designer: HAP Tervezőiroda Kft.
Director of design: Anikó Andor (Land-A Kft.)
Size: 30 000 m2
Estimated cost: 487 000 000 HUF



