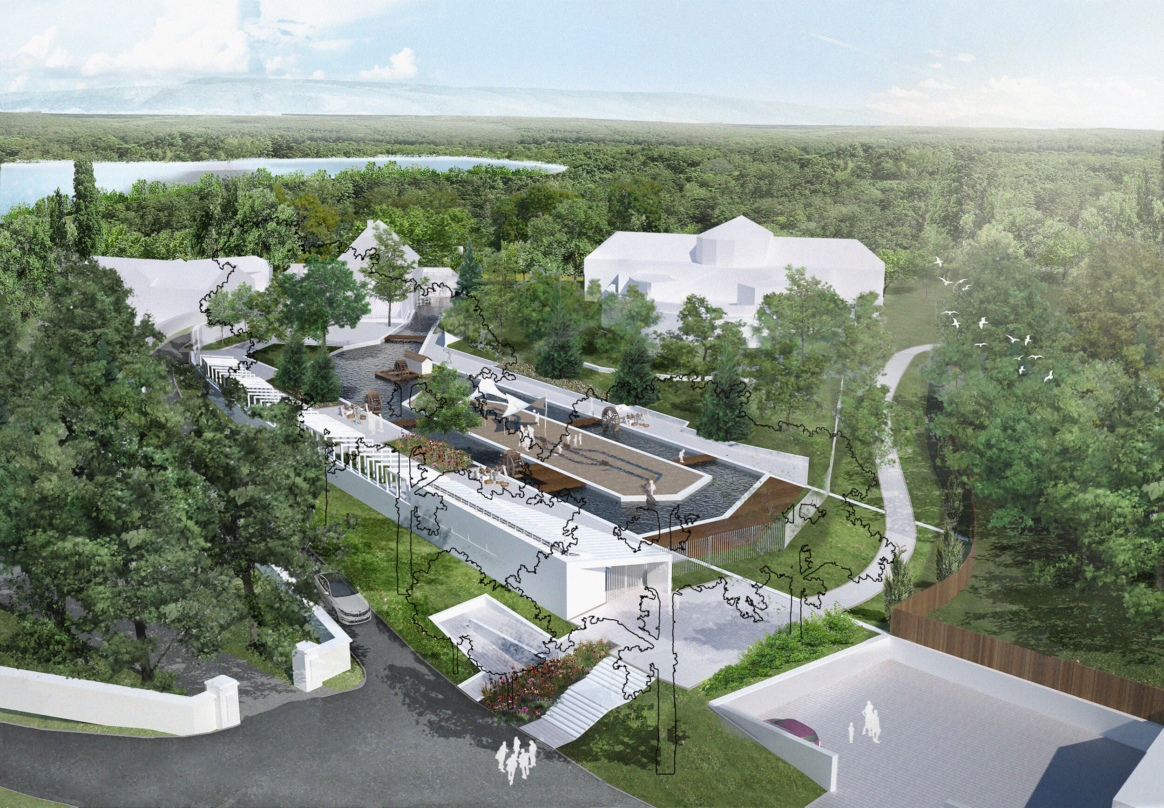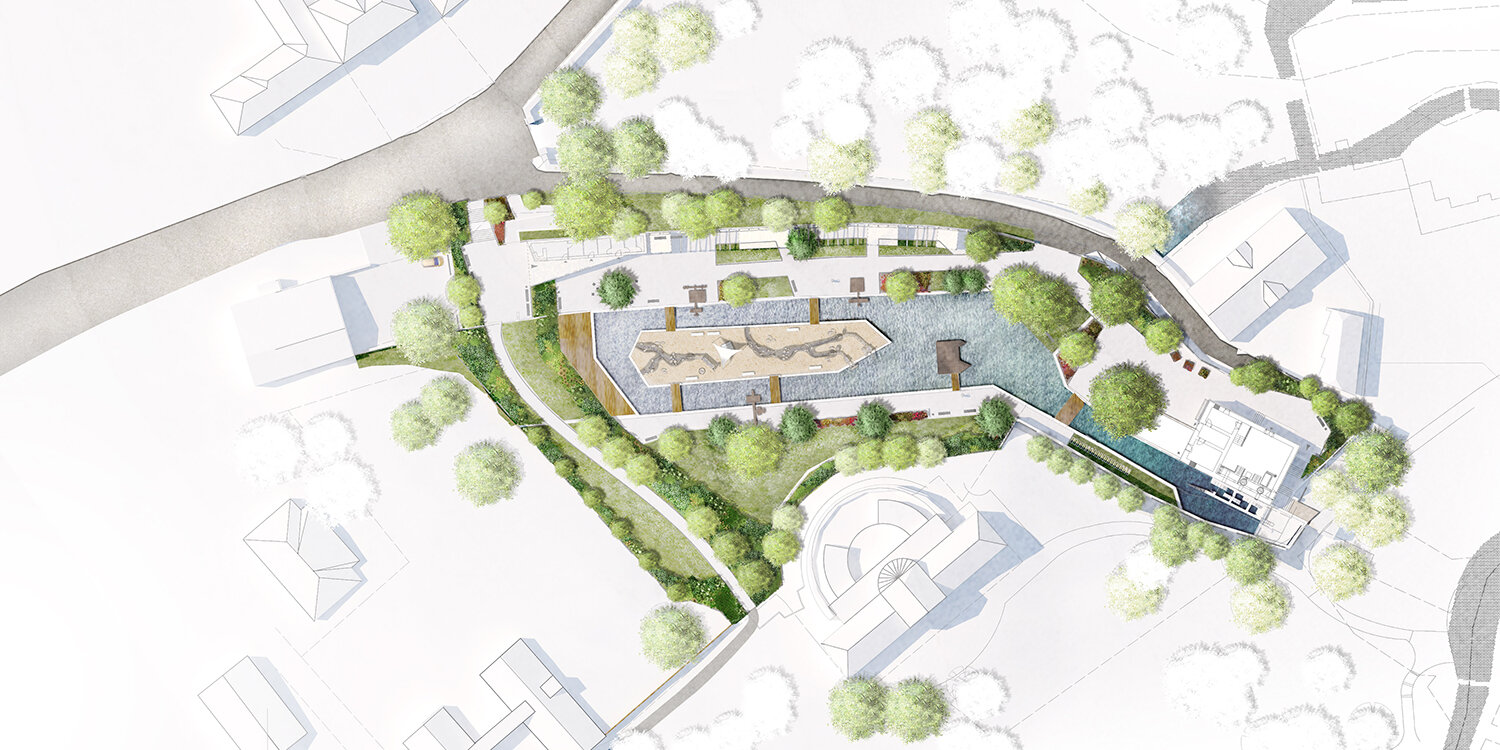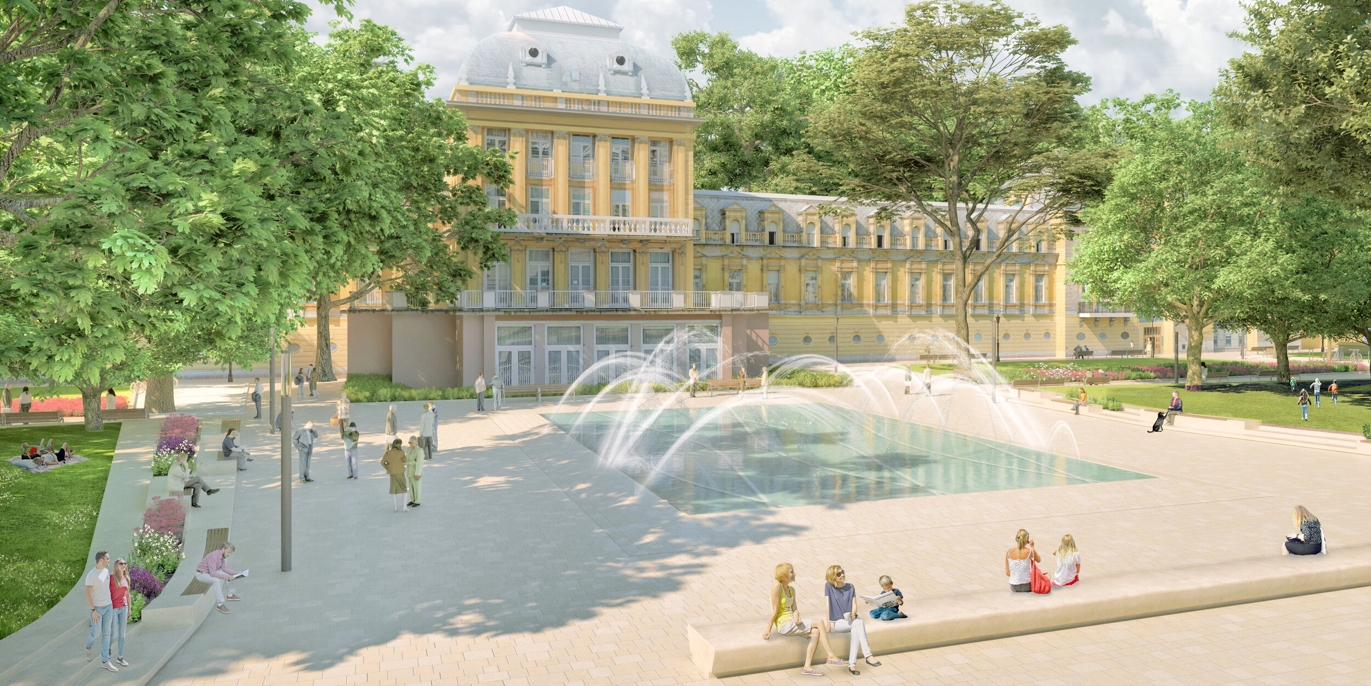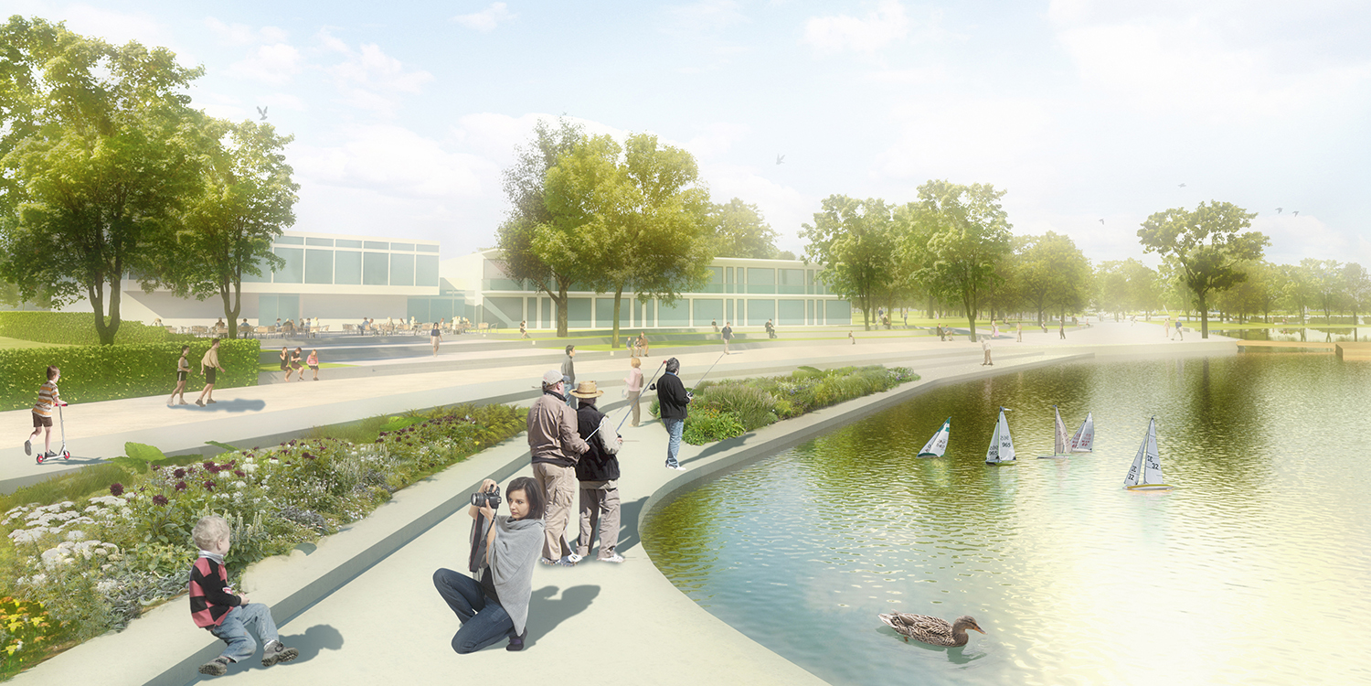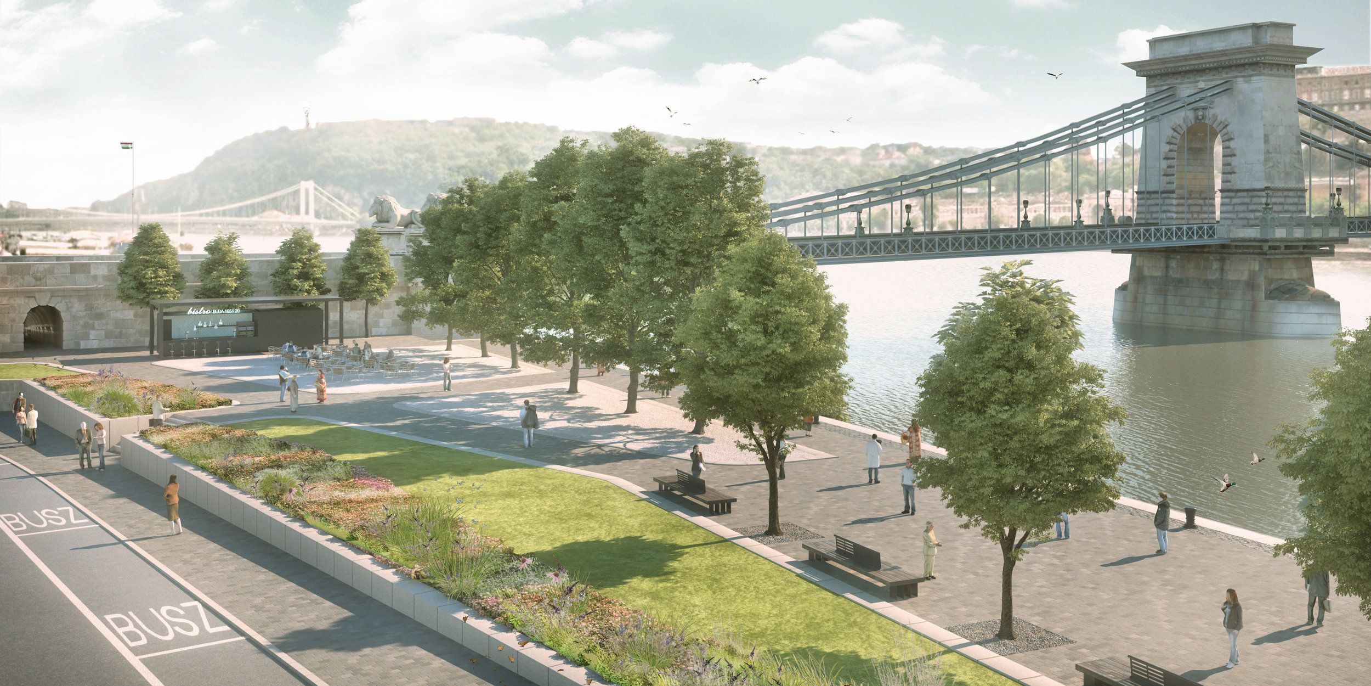Based on our design program, we were commissioned to create an enclosed area accessible with entrance tickets only. We also felt it essential to strengthen the relationship between the English Garden and the city, and therefore we provided a pedestrian path to the Greenhouse from Erzsébet királyné square. By widening this path at its southern entrance, we created a smaller gathering place in front of the gates.
The main entrance opens from this clear, newly constructed space. Visitors can access the parj through a reception building that aims to reflect contemporary architectural ideology. The first features visitors meet are the schematic mill structures installed within the former Crystal Springs area; these structures playfully demonstrate the operation of full-sized mills. Visitors are welcomed by the distant sight of Jenő mill upon entering the park. Located at the far end of the site, it provides visitors the experience of a fully functional working mill. Leaving the area is possible on two routes; either via the reception building towards the city or the English Garden, or the other exit route connecting the area to the western part of the English Garden via the swing gate behind Jenő mill.
The most fundamental spatial organizer is the contour of Malom-ditch, its original outlines are reflected in our base plan. The ditch cannot be restored to its former status due to current property lines, water levels, and receptors, yet its contour is indicated with distinctive lines in both paving and green surfaces. Since most visitors will be children, the bottom depth of the ditch is reduced to 0.6 m for their safety. The sidewalls of the ditch are made of stone, waterproofing is provided by plastic membrane. The pebbles in the basin are similar to those used at the recently restored park.
The models of several water mill driving structures typical to the region (underpinned, waist-grooved, overturned, canary mills etc.) are presented on a new island in the trench. The island is located in the middle of the 17 m wide Malom-ditch, which follows the typical form of islands that formerly supported the wheels and water steering structures of water mills. Children on this surface can manually lift water from Malom-ditch into a small stream running through the middle of the island. This stream can be controlled and directed to activate various milling structures in the stream system. The island and the 'main land' is connected by simple pedestrian wooden bridges.
Models of mill structures are also located along the outer edge of Malom-ditch, with their outer appearance fully proportional with an approx. 40% reduction. Reduced mill structures include a variety of mill types available in the city (loafer, cutter, saw types), that children can learn about in a playful manner. The mill structures can be operated freely by the children. The design is a schematic, we prioritized safety and accessibility during our design process. In order to strengthen regional ties and cultural self-awareness, the water mill of Gúta will also be present among the miniatures within the framework of the SKHU Cross-Border Cooperational Programme.
In the abscence of a former historical route to serve as a guideline, we used modern paving in the spa area, while the surroundings of Jenő Mill receive stone covering. In order to bridge some significant level differences in the garden, we installed natural stone retaining walls. Both buildings in the northern parts of the site are accessible by pick-up truck through the economic entrance. For privacy of the nearby residential buildings are enclosed by wooden fencing and lush vegetation.
2016-2017
Open space design
- conceptual plan
Client: Municipality of Tata
Architect: Vera B. Szabó, Péter Korda (XYZ DesignLabor Kft.)
Size: 6 320 m2
