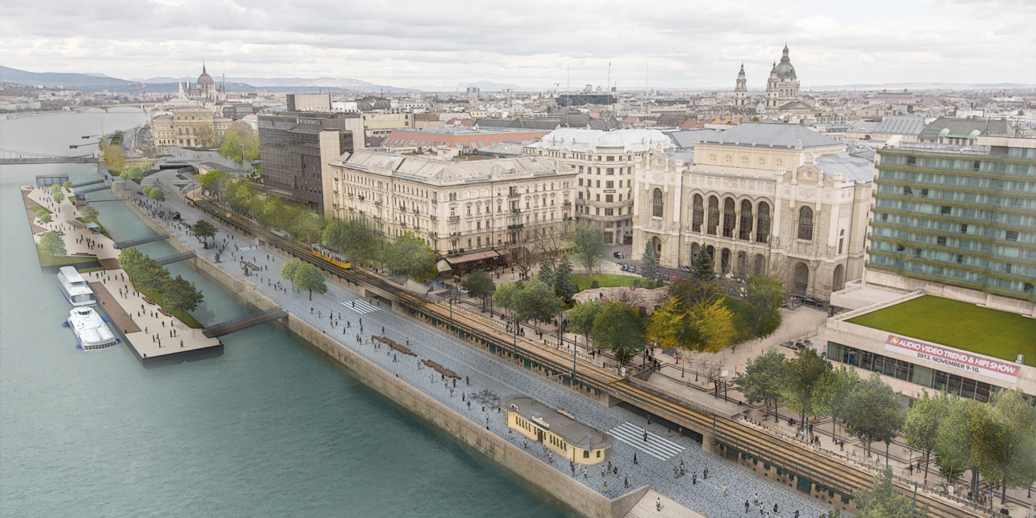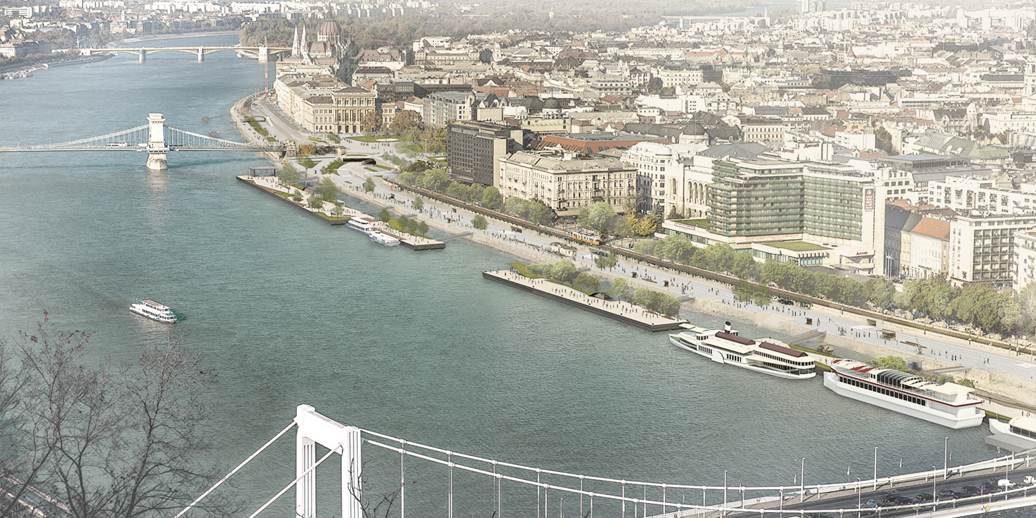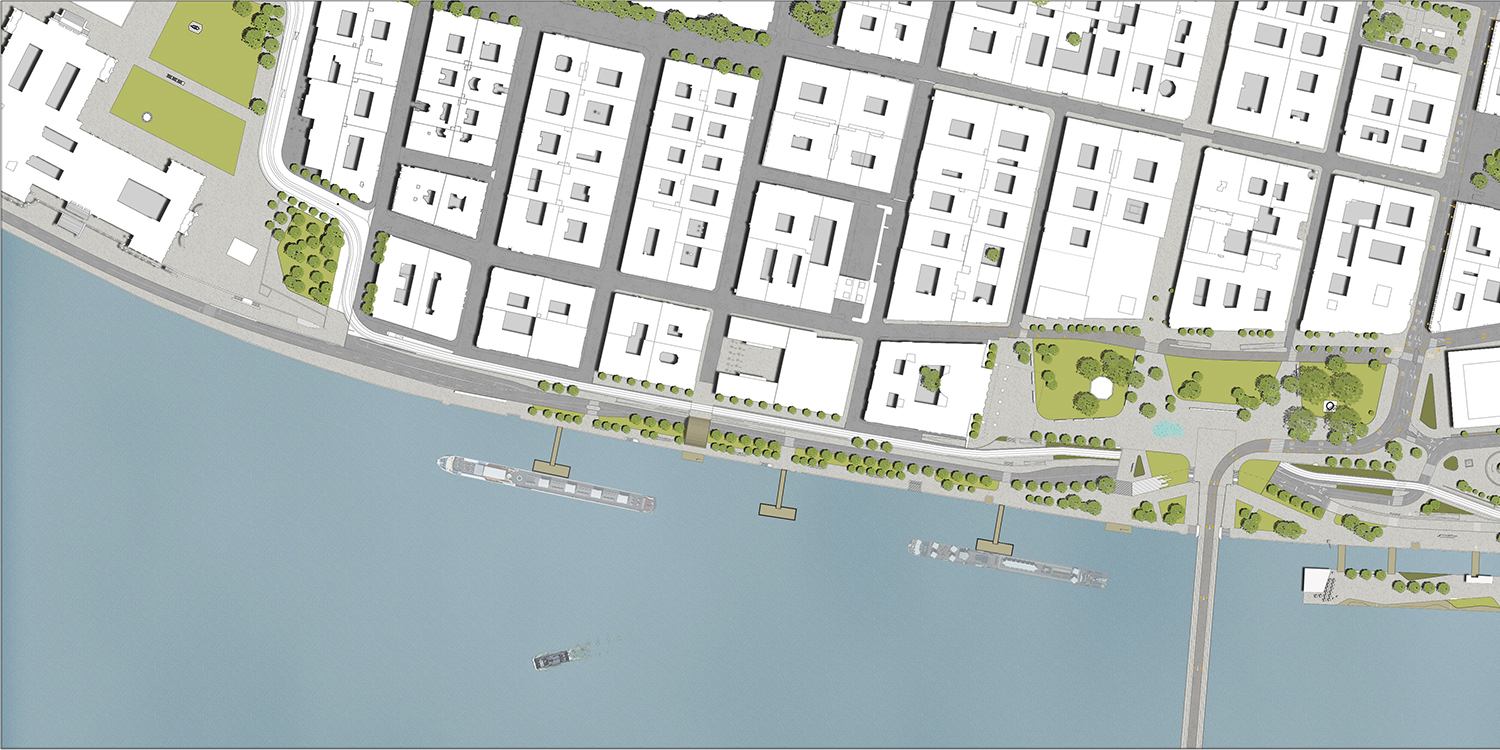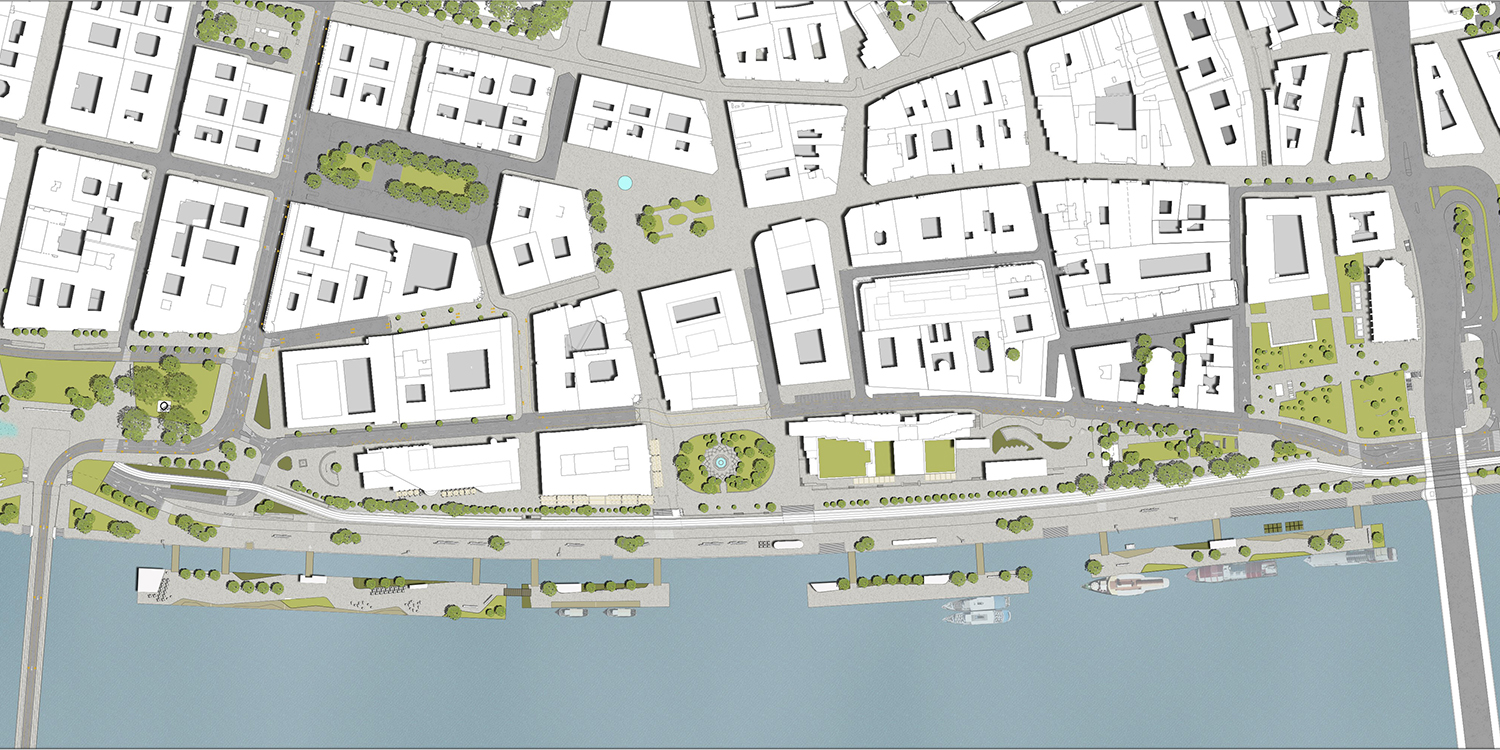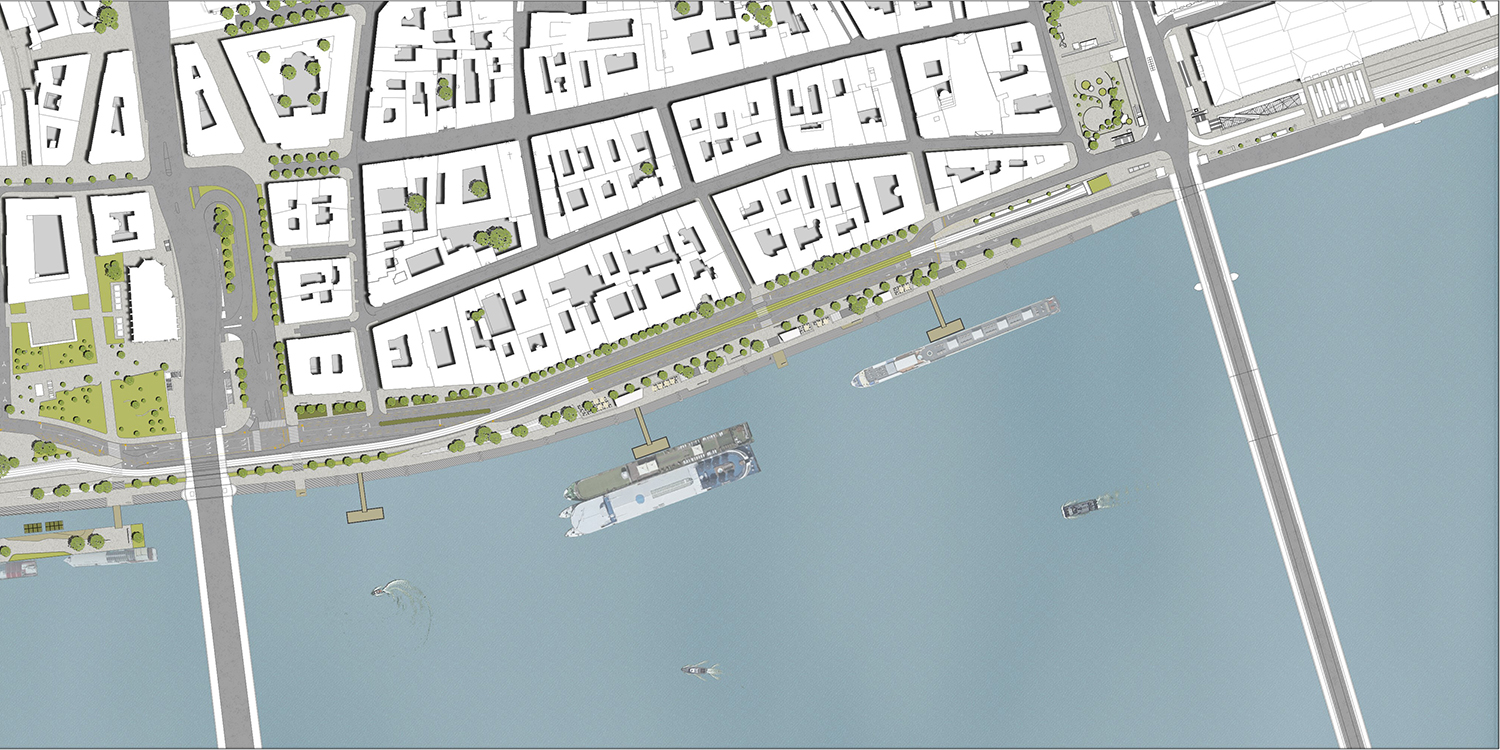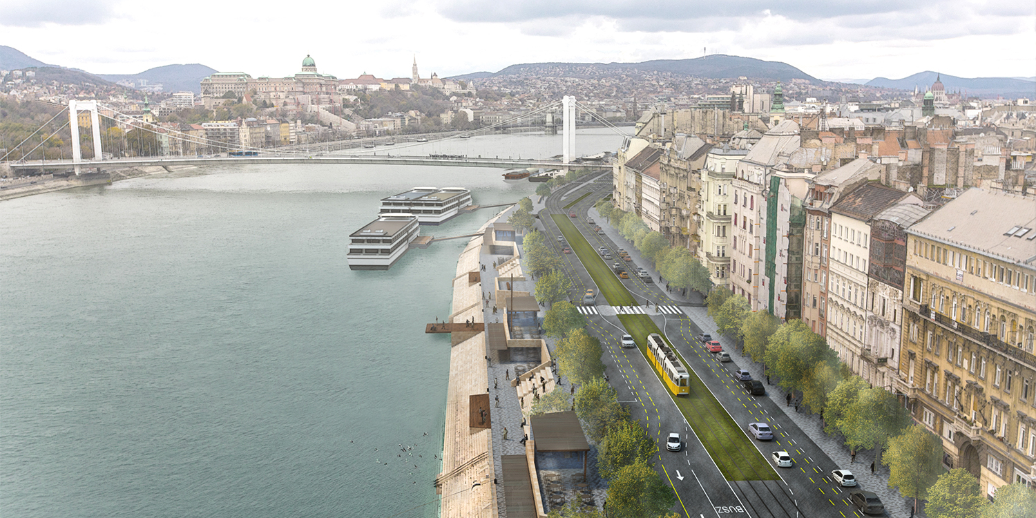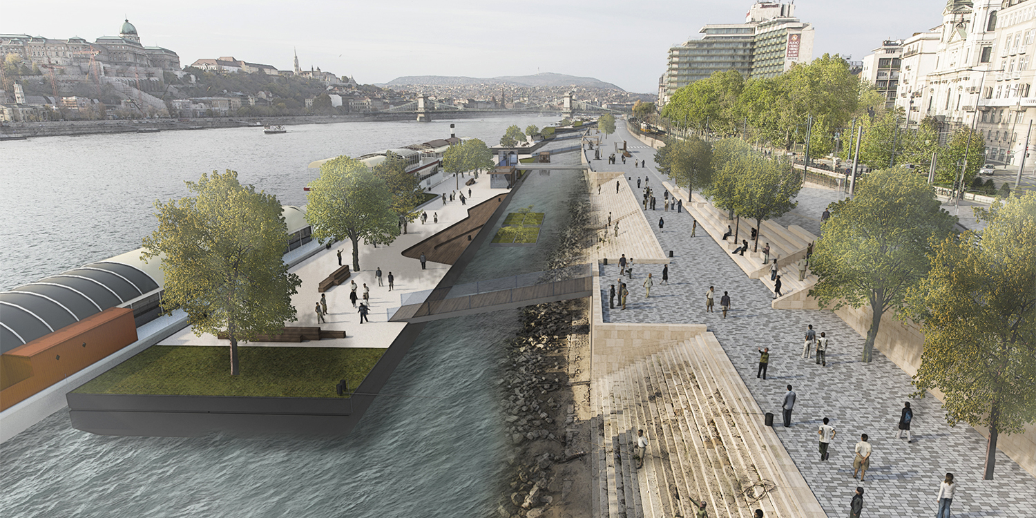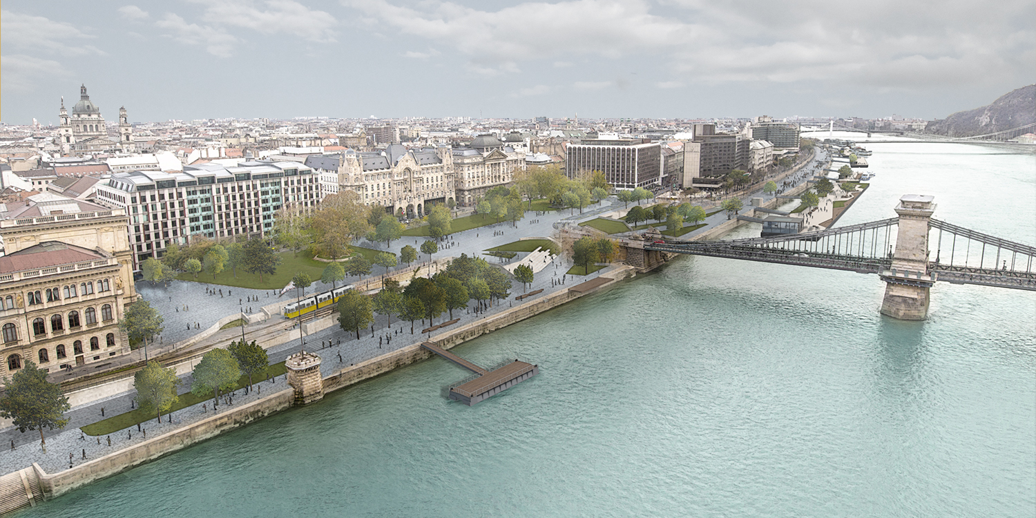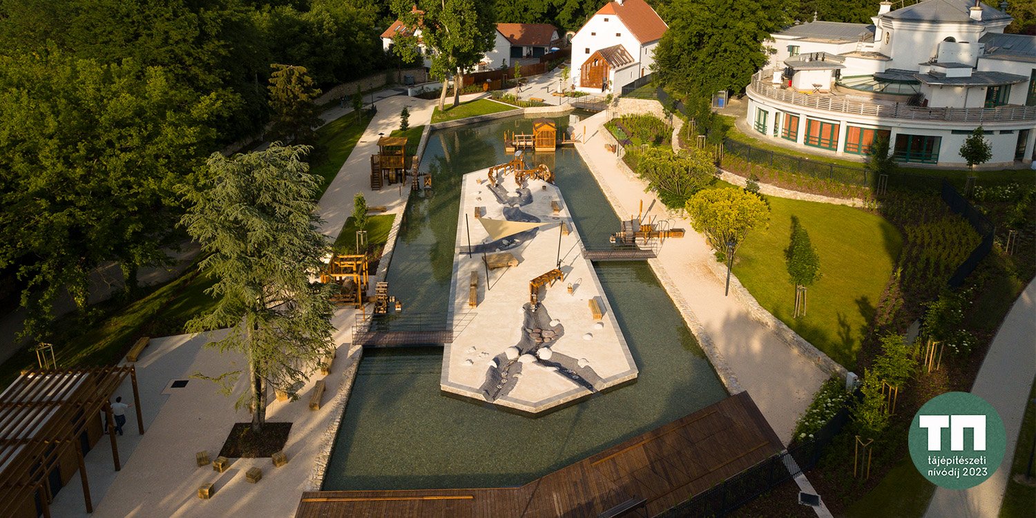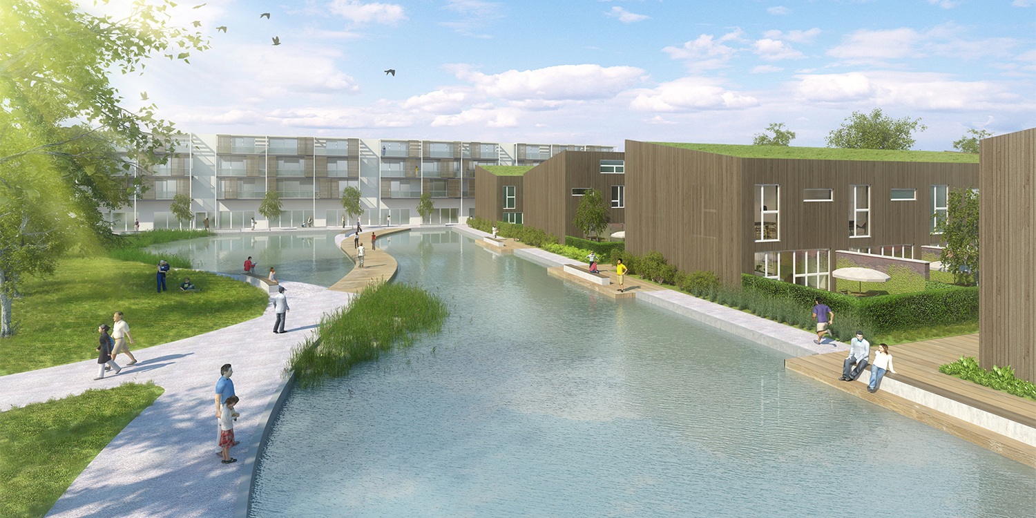‘The project preserves the values of the existing historical urban landscape, to which all planned construction is subordinated. While the concept divides the waterfront strip into sections, it still manages to embrace the historically established unity of the heritage skyline. While remaining proportionate, the design can generate substantial and significant quality changes in the center of Budapest. The project demonstrates a well-coordinated work between different professional fields - the urban design approach, the technical content of the redesigned barges are excellent -, it is professionally elaborate, both formally and substantively.’ (Evaluation Committee, duna.budapest.hu)
Embankments – as primary meeting zones of the river and the city - were originally constructed around the world as quays, and therefore were bases of freight forwarding and trade. Bustling, loading, litter, shouting, and hard work characterized these places. After the passing of a century, the expectations and demands of the embankments took a 180° turn: tranquility, water proximity, neatness, peaceful areas of recreation and relaxation are what inhabitants seek on waterfronts.
As part of our design concept we put a great emphasis on the preservation and enhancement of the scenic views along the Danube waterfront. We aim to justify this ideology by installing transparent and puritanical architectural elements. Encompassed by a flexibly integrated traffic system, the establishment of a pedestrian and cyclist-friendly network was a top priority. We strived to develop a space in this coastal zone with strong links to its historical heritage. We imagined our floating systems with flexibly transformable, simple technical designs to improve water accessibility. In order to create a uniform image and orderly public spaces, we applied a new paving system and street furniture family, which are tied into one entity by well-maintained verdant spaces.
2015
Design competition
- 1st prize
Client: Municipality of Budapest
Lead designer: Korzó Tervezési Stúdió
Architect: Márton Noll (M-Teampannon), Anikó Nyéki (Dóm Építészműterem)
Road plan: Balázs Ercsényi (Főmterv)
Pontoon: Gyula Pompor (Pannon Építőműhely Kft.)
Visualization: Zsófia Éltető (True Vision Kft.)
Size: 133 450 m2
