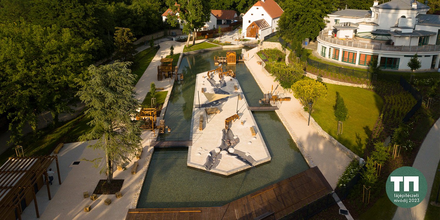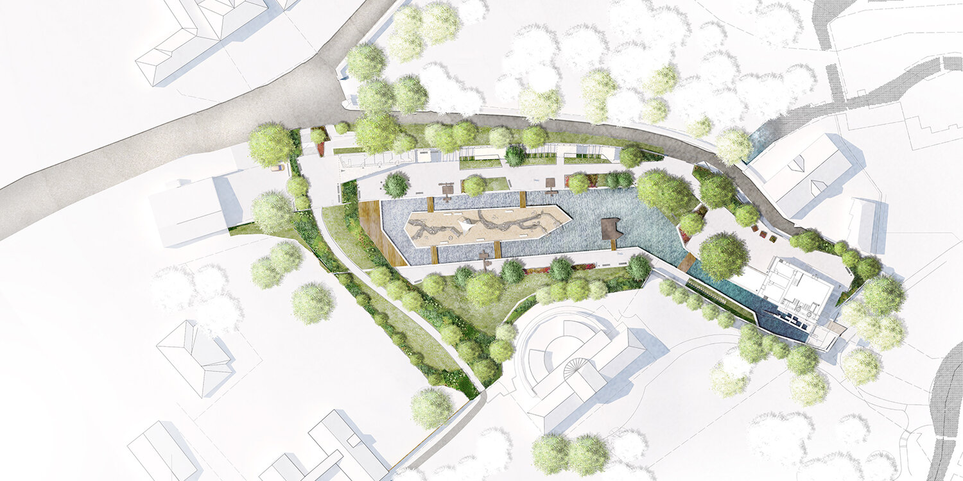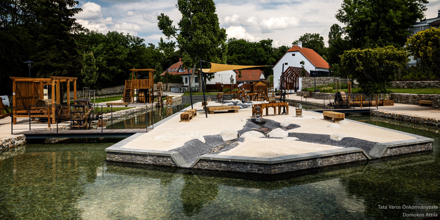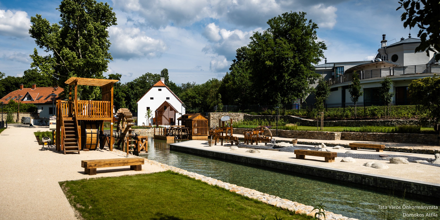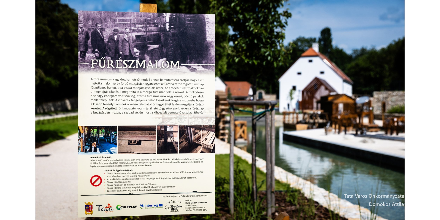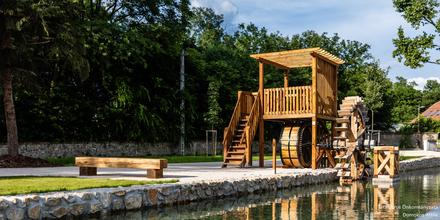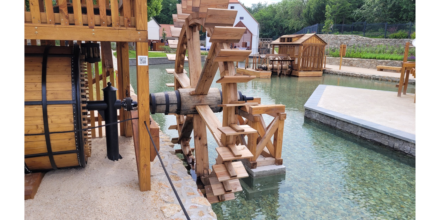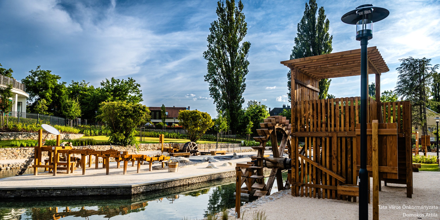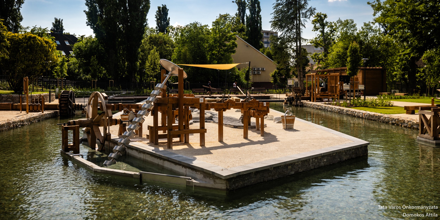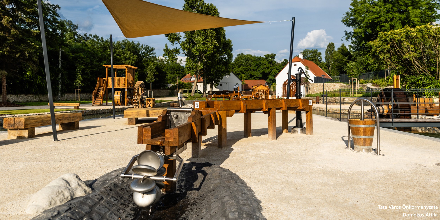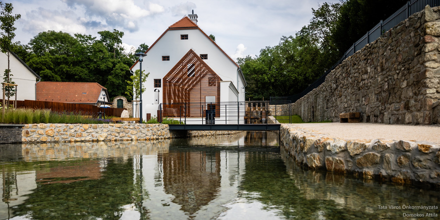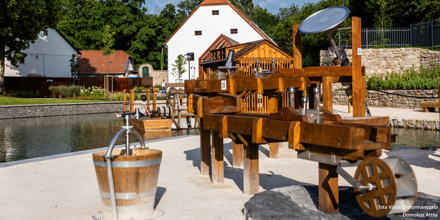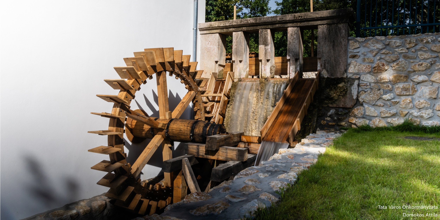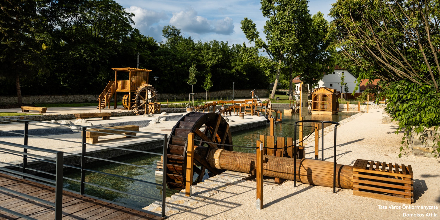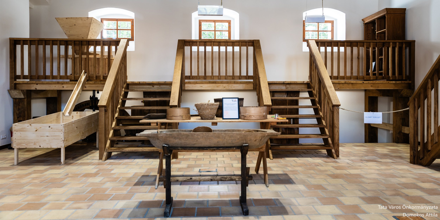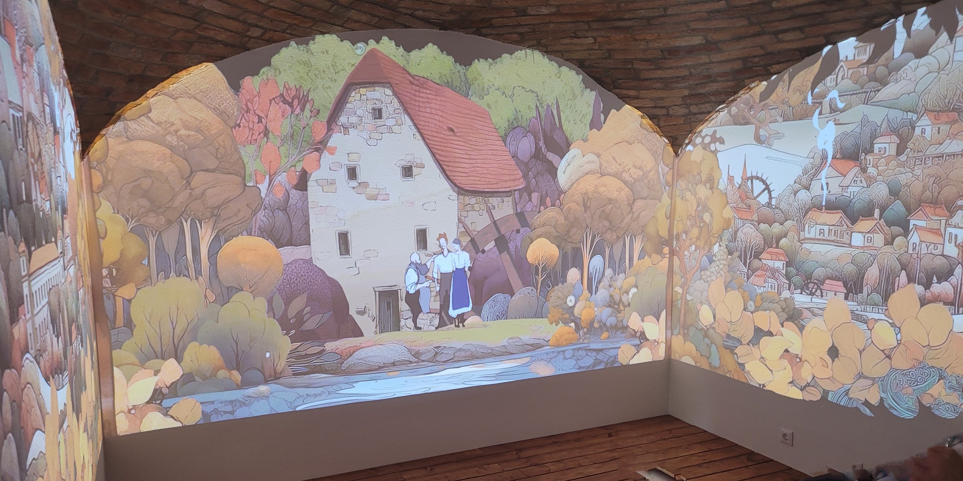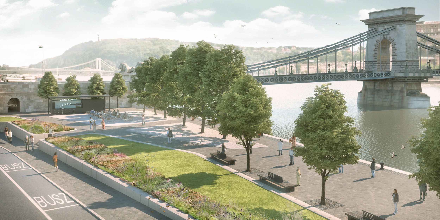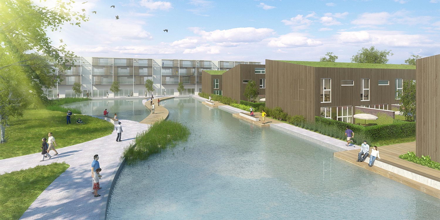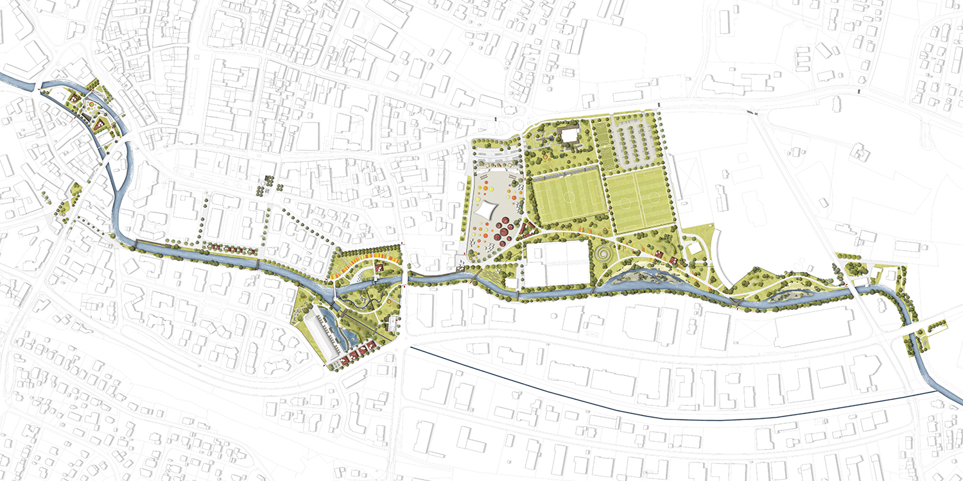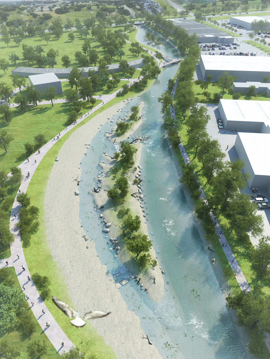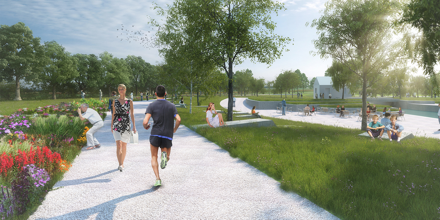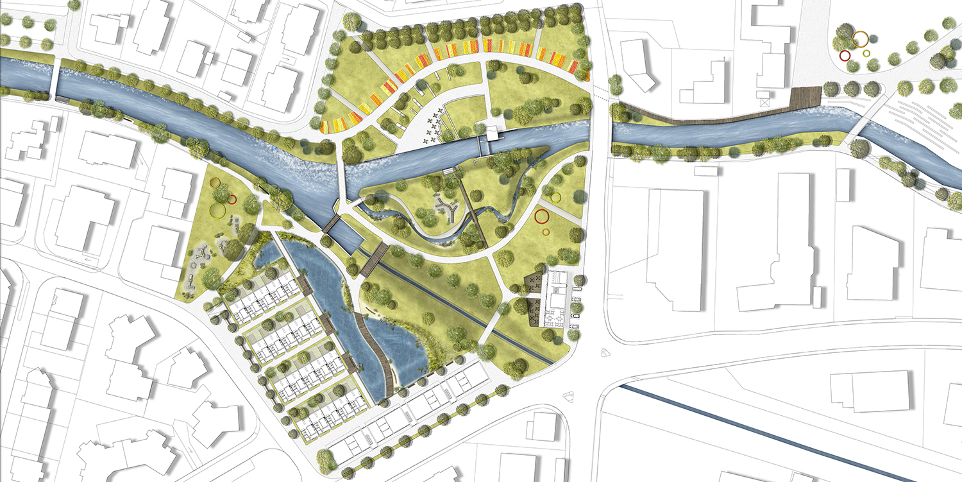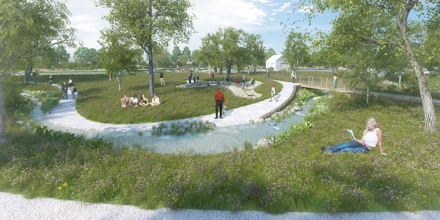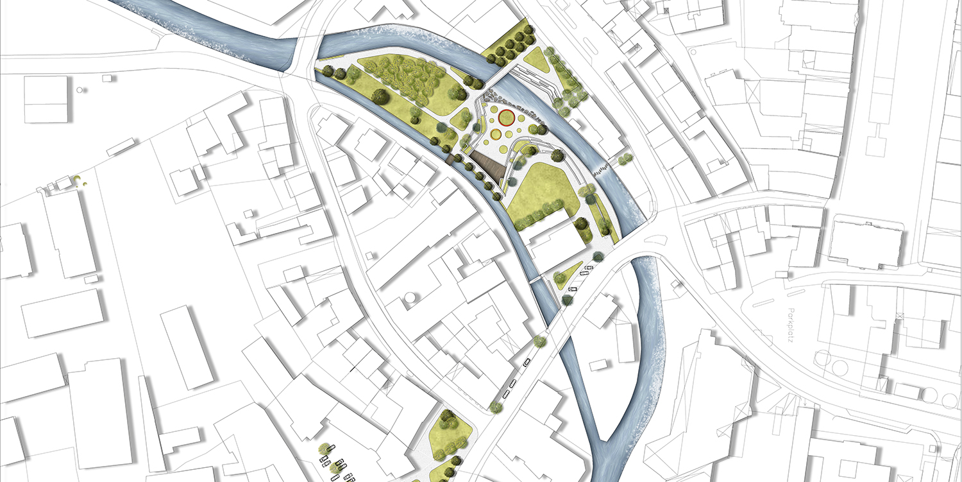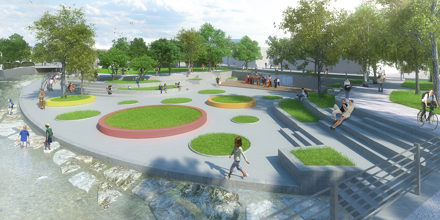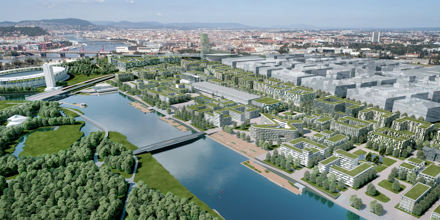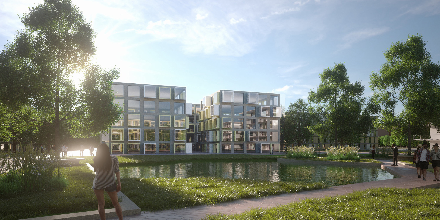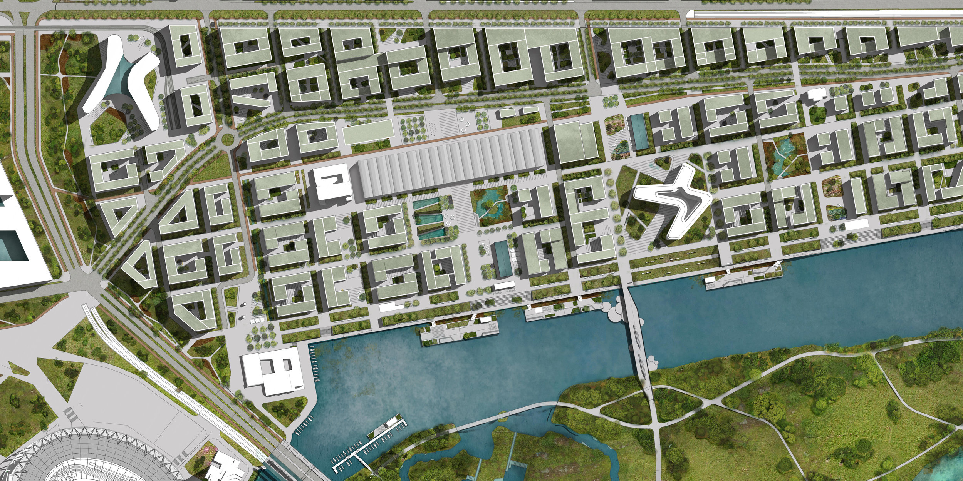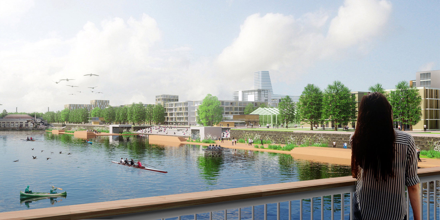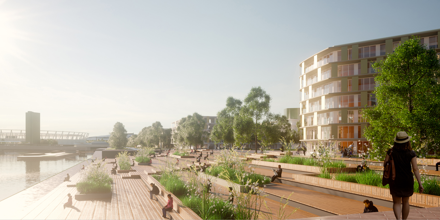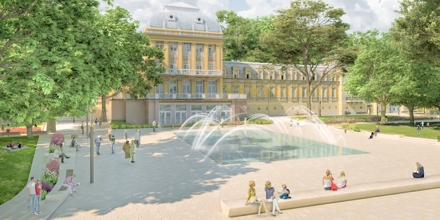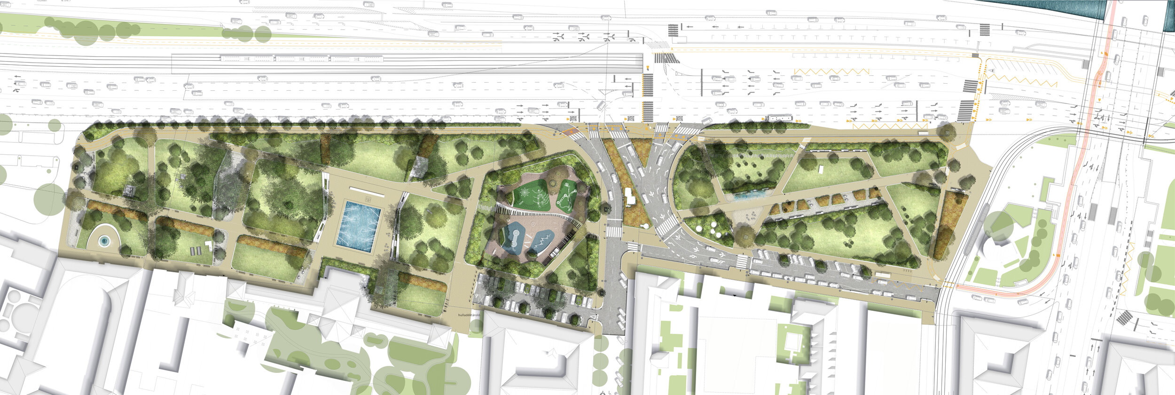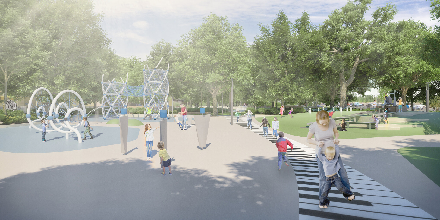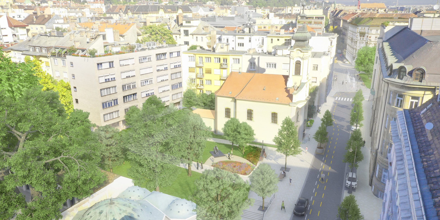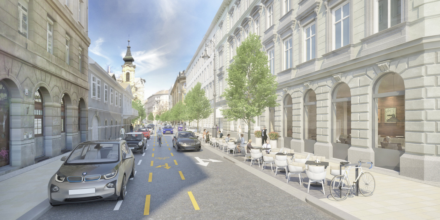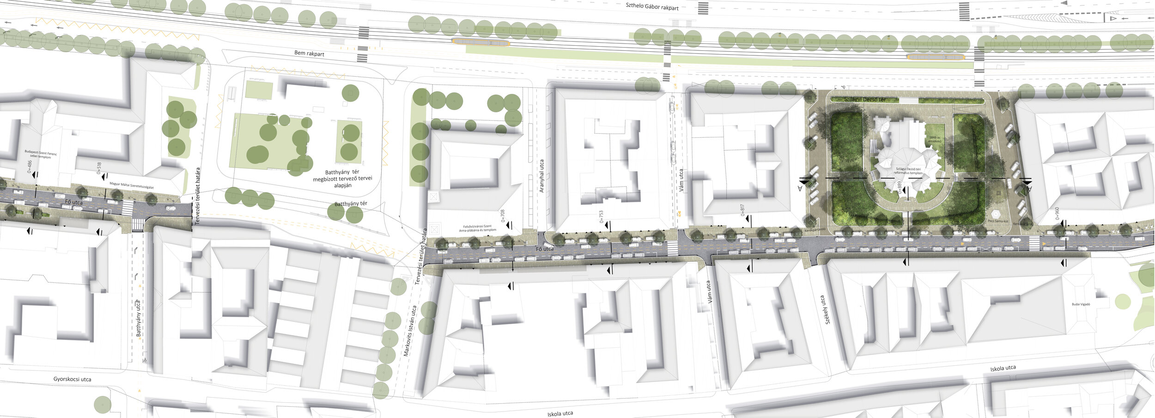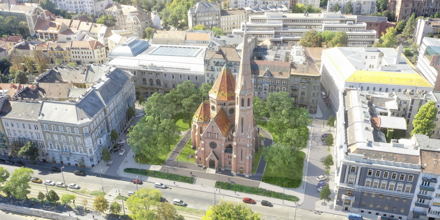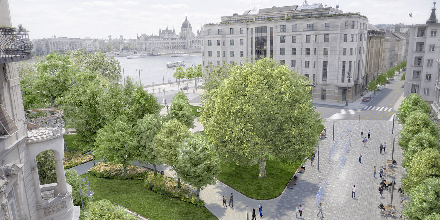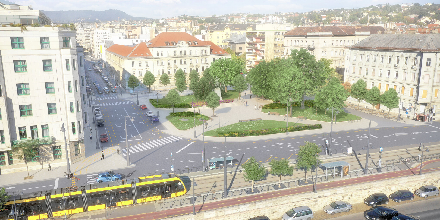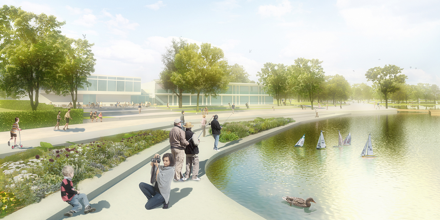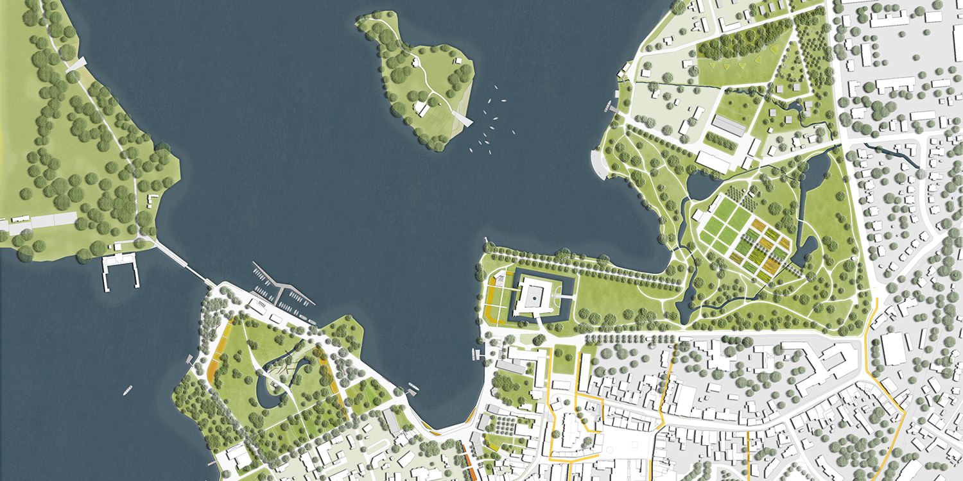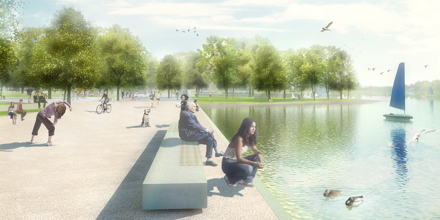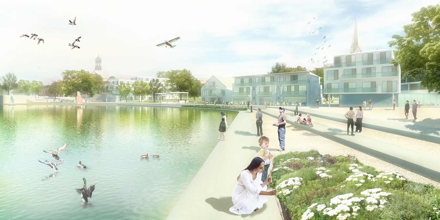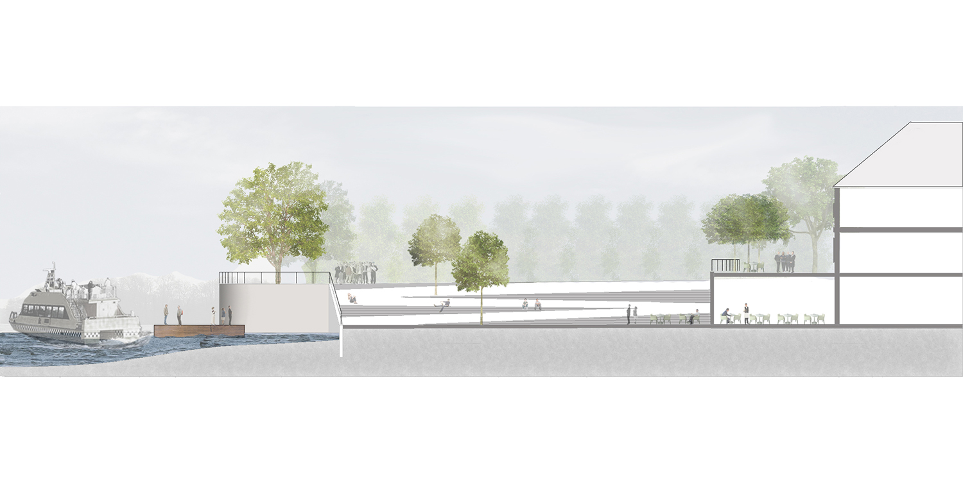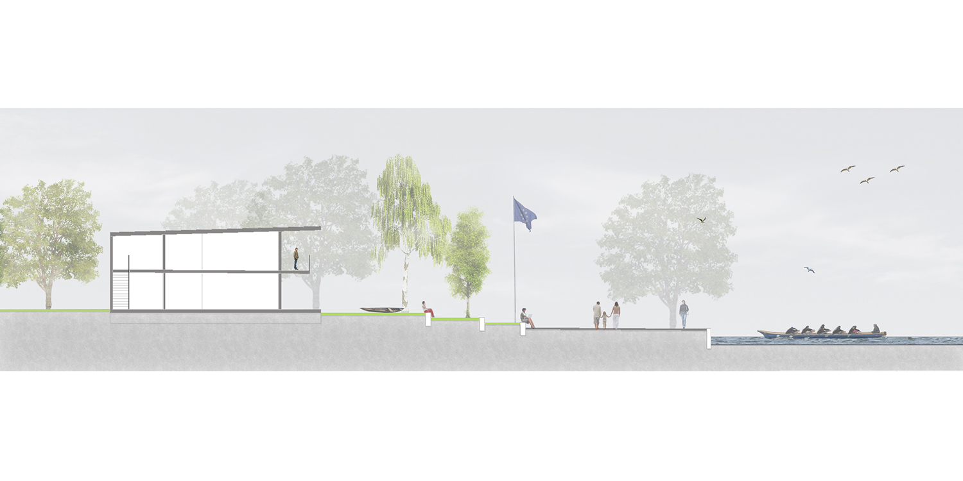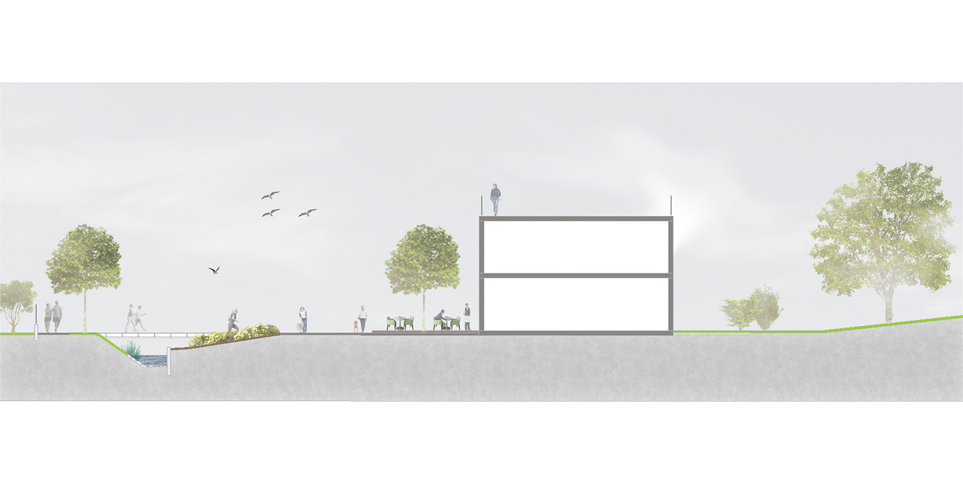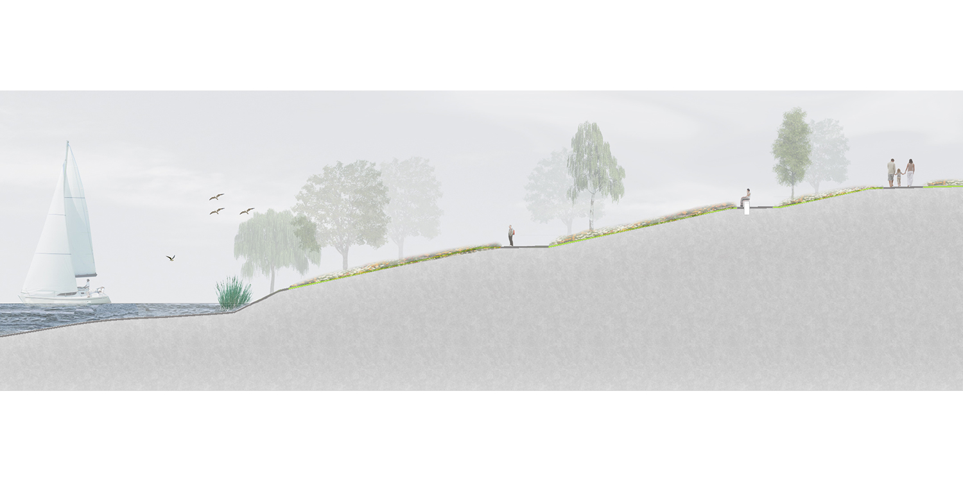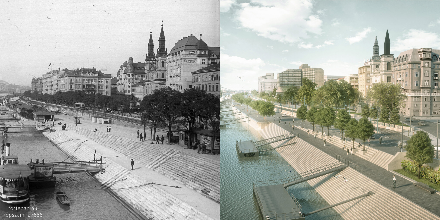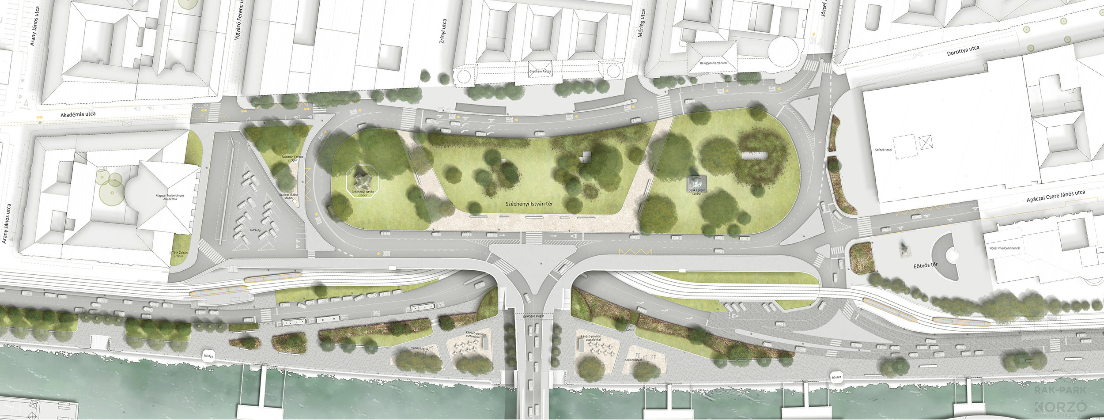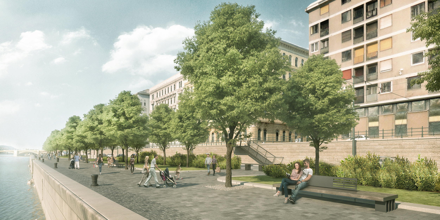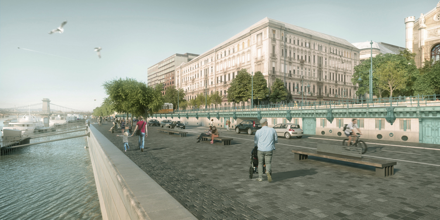According to the planning programme, a fenced enclosed area, accessible with an entrance ticket, should be created in the historic garden of Angolkert, in the surroundings of the first mill of the Tata Mill Ditch, to show the mills that used to operate in the city. However, in order to strengthen the link between the Angolkert and the city, a pedestrian crossing will be provided from Queen Elisabeth Square towards the Palm House. This route will also include a stroller-friendly walkway. By widening the walkway, a small square will be created to serve as a gathering place in front of the entrance.
The main entrance to the area is from the newly designed connecting walkway. Here, visitors can access the area via a reception building that meets today's requirements. Guests will first be introduced to the schematic mill structures on the site of the former Crystal Baths, which will give a playful demonstration of how the structures work. From the entrance, the Jenő mill at the end of the site is visible, with a working, real mill structure. There are two ways out of the area; either through the reception building to the connecting walkway and a choice of either the city or the Angler Garden, or through the turnstile behind the Jenő Mill building to the Angler Garden.
The most important spatial element is the contour of the mill moat, which is shown on its original trail. The current ownership, water levels and receptors do not allow for the ditch to be restored along its entire length, but its contours are indicated in the pavements and green spaces. Given that the majority of visitors to the site will be children, the bed will be designed with a reduced depth (0.6 m). The side walls of the ditch will be made of limestone and waterproofing will be provided by a membrane. The ditch will be filled with culvert spray, similar to the park rehabilitation already completed.
The new island in the trench will be equipped with an island showing the types of drive structures used in water mills (bottom-tapped, waist-tapped, top-tapped, spoon mill, etc.). The island will be located in the middle of the 17 m wide mill ditch and will be shaped to resemble the wheel- and water steering islands found alongside other water mills. On this surface, the children themselves lift the water from the Mill Ditch into the small stream, which they can then rake and steer themselves, thus setting in motion the various mill propulsion structures on the rambling stream system. Pedestrian bridges connect the island and the opposite bank.
Along the outer edge of the millrace, miniaturised mill structures will be placed, with a proportionate external appearance, each of them being approximately 40% miniaturised. The miniaturised mill structures are walk-around representations of the types of mills found in the city (flour mills, ladles, saws), which children can familiarise themselves with in a playful way. The mill structures are free for children to operate, so the design is schematic and safe to visit. As part of the SKHU project, the Guta water mill will also be installed in the mill pit as an element of regional cooperation and self-awareness.
The pedestrian surfaces are mainly covered with scattered paving typical of the historic garden. The Jenő mill area will be paved with solid paving. To bridge the sometimes significant differences in level, retaining walls of natural stone will be used. Both buildings on the site are accessible by van via the rear service entrance. The private areas of the residential buildings will be covered by a pallet fence with lush vegetation in front.
The construction works started in November 2021 and the inauguration and opening ceremony took place in June 2023.
Hungarian Landscape Architecture Award 2023
Winner in the category Tourism, Hospitality and Landscaping Projects
2016-2023
Open space design plan
Client: Municipality of Tata
Project manager: Lakos Zsuzsanna
Jenő-mill, host building architect: B. Szabó Vera (XYZ DesignLabor Kft.)
Stormwater planning: Petkovicsné Kiss Györgyi (CityTERV Kft.)
Garden history: Sylvester Edina
Building engineering: Héczey-Markó Ágnes
Archaeology: Rácz Miklós
Structuals of mills: Kocsis Csaba (Ilona-malom Műhely Kft.)
Water feature: Szűcs Sándor (Ganzhydro Kft.)
Tachnical inspection: Pesta László, Márton Béla
Building feature: Pilz Norbert (Kipterv Kft.)
Electrical plan: Nagy Julietta, László Erzsébet, Papp István (Kipterv Kft.)
Fire protection: Décsi György (Fire Eng Kft.)
Mill expert: Balázs György
Technical controller/supervisior: Komjáti Gergely
Building constructor: Brasch András, Bánhegyi Attila (Szabó és Társa Belsőépítészeti Kft.)
Open space constructor: Iván Antal, Pap Balázs (Extreme-Park Környezetépítő Kft.)
Size: 6.320 m2
