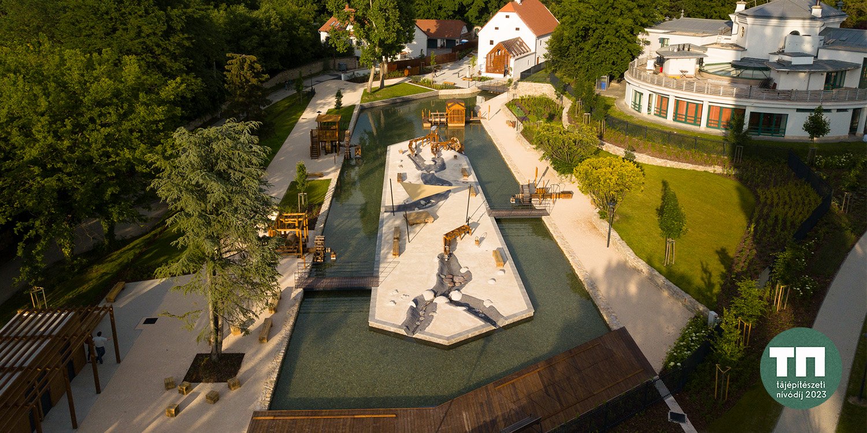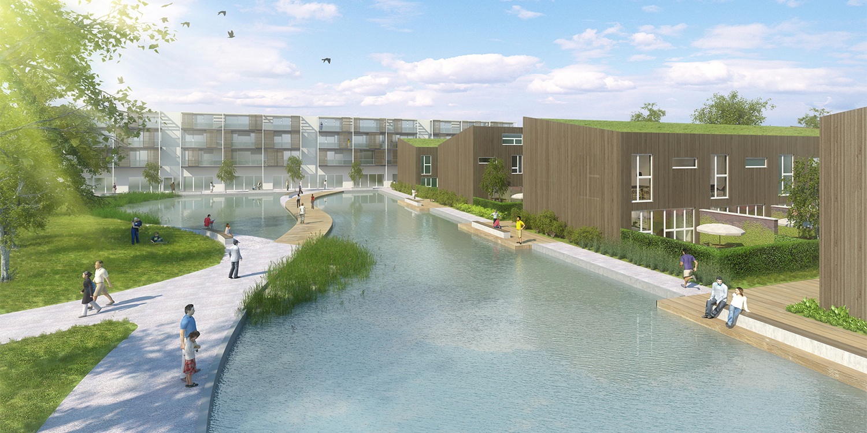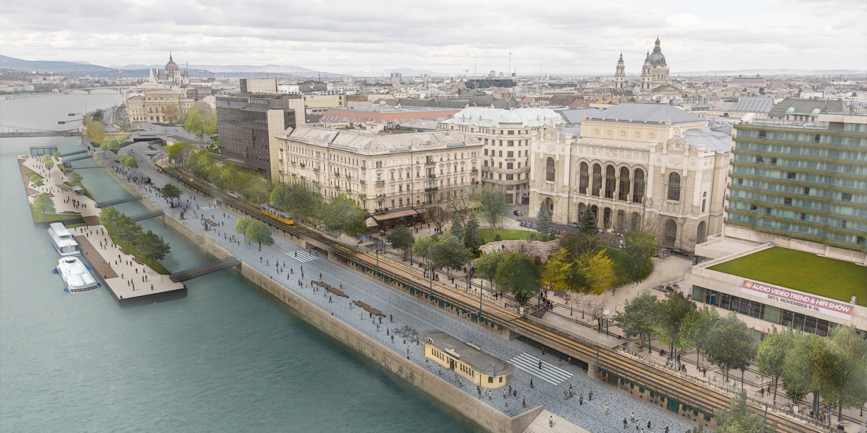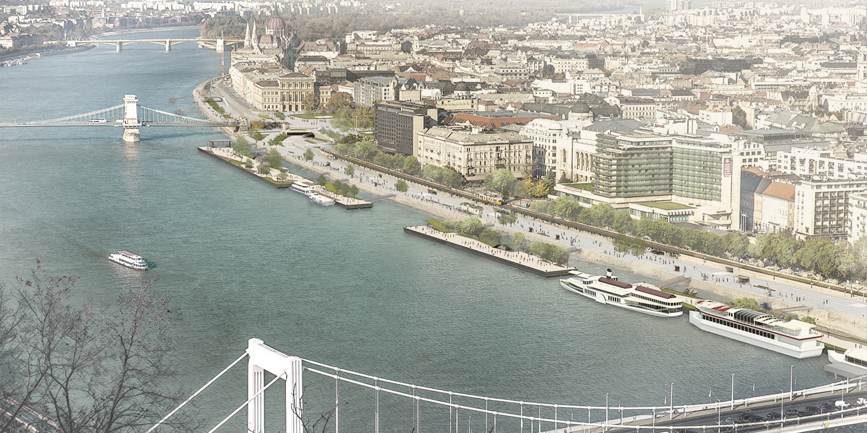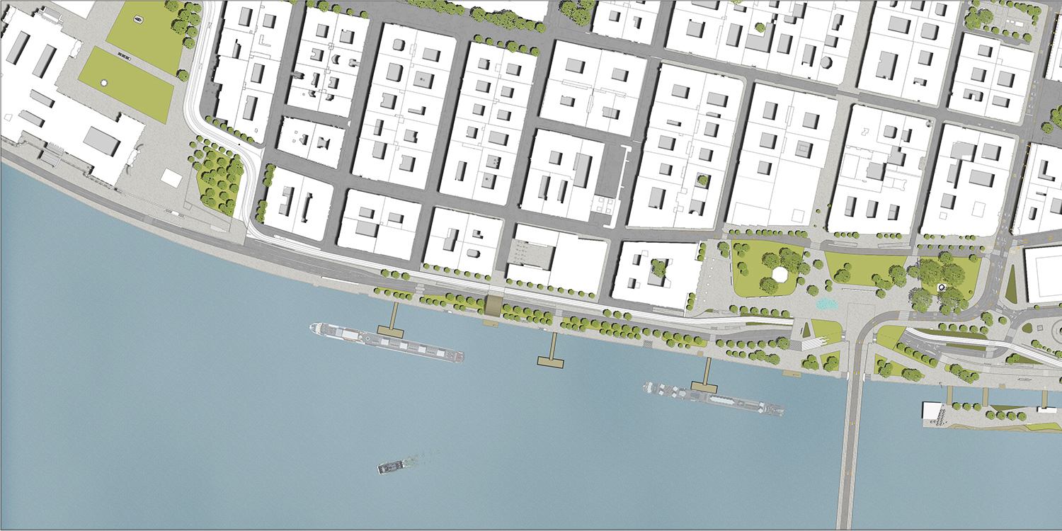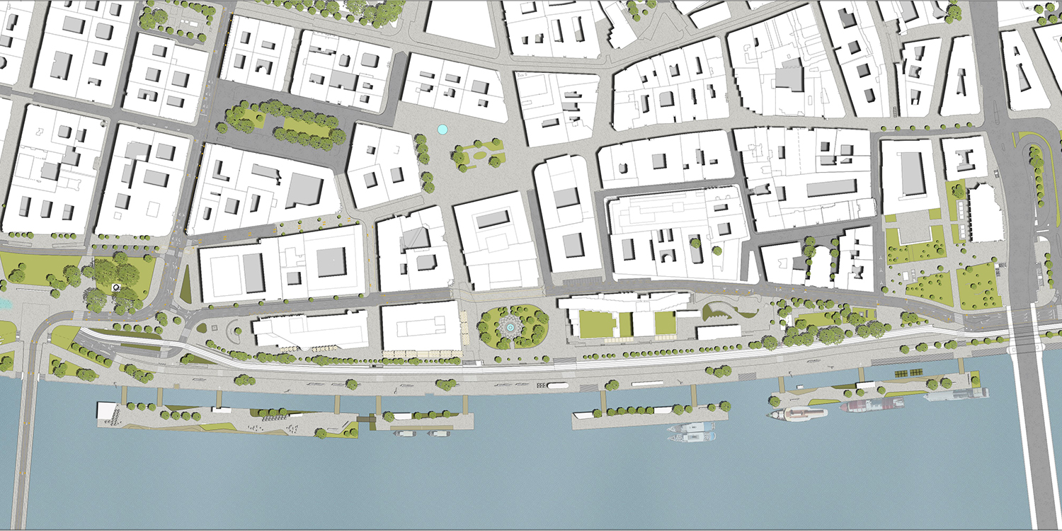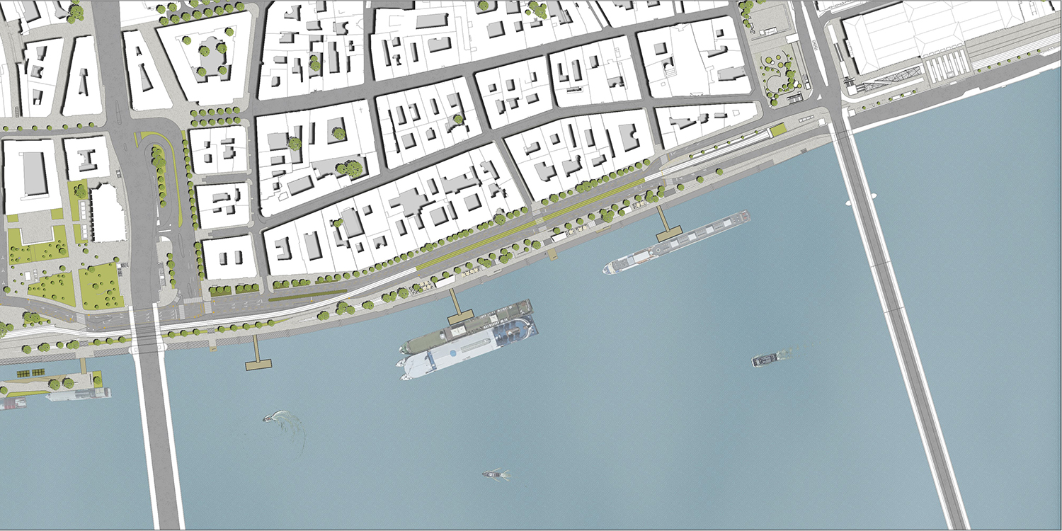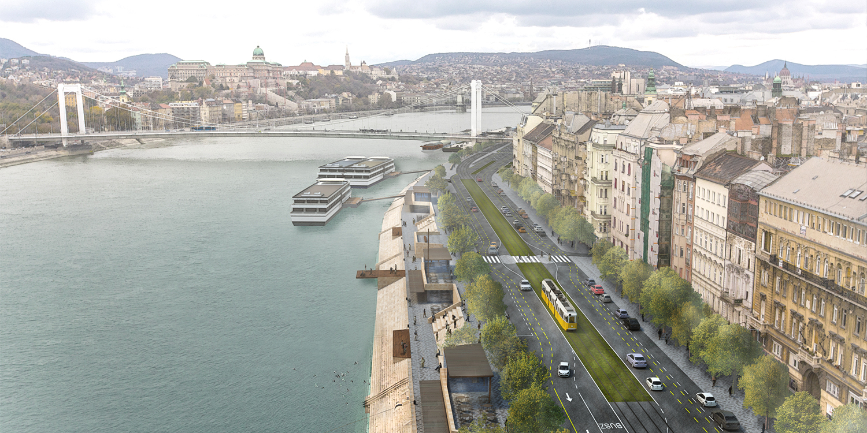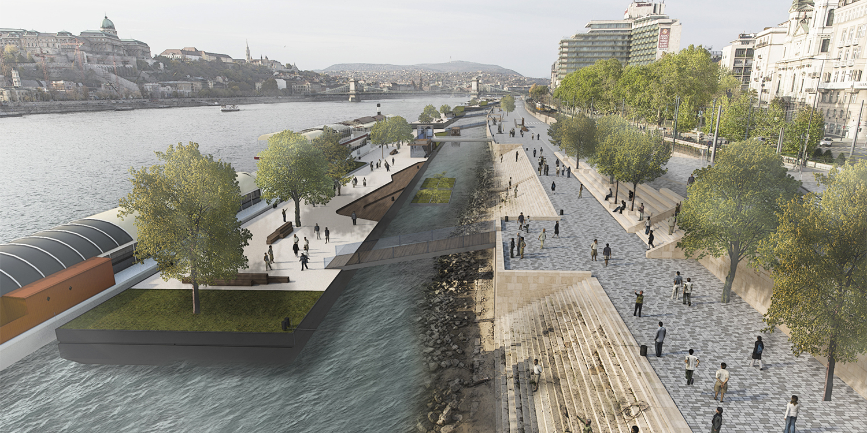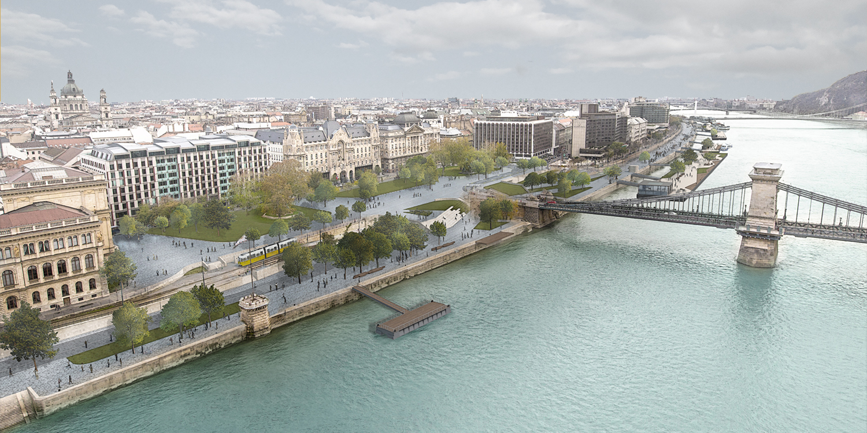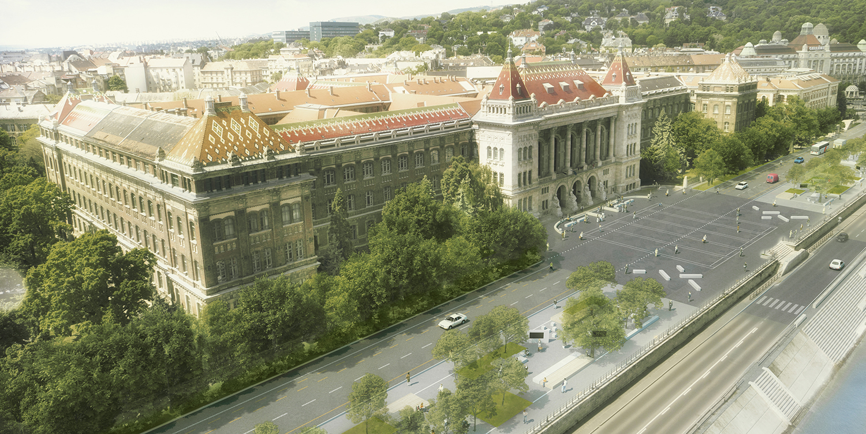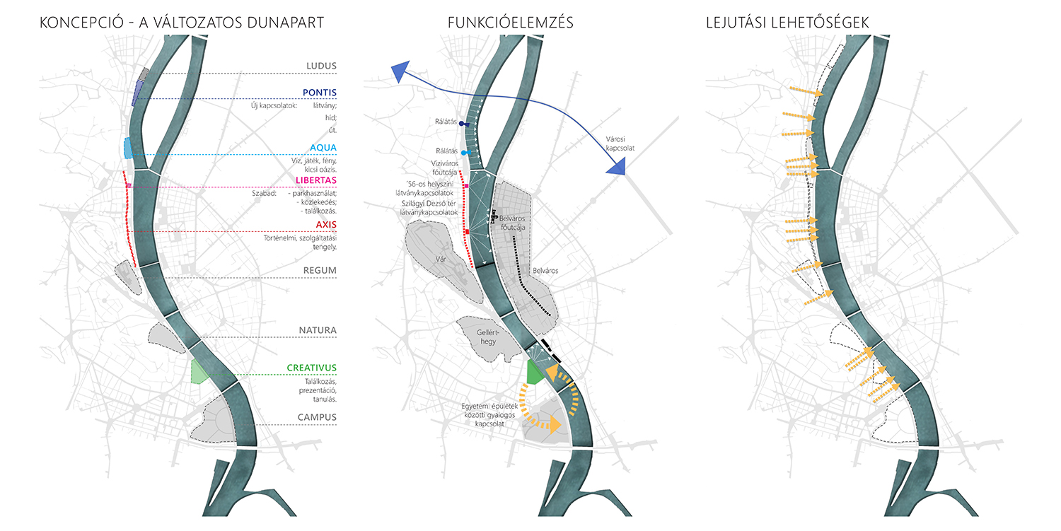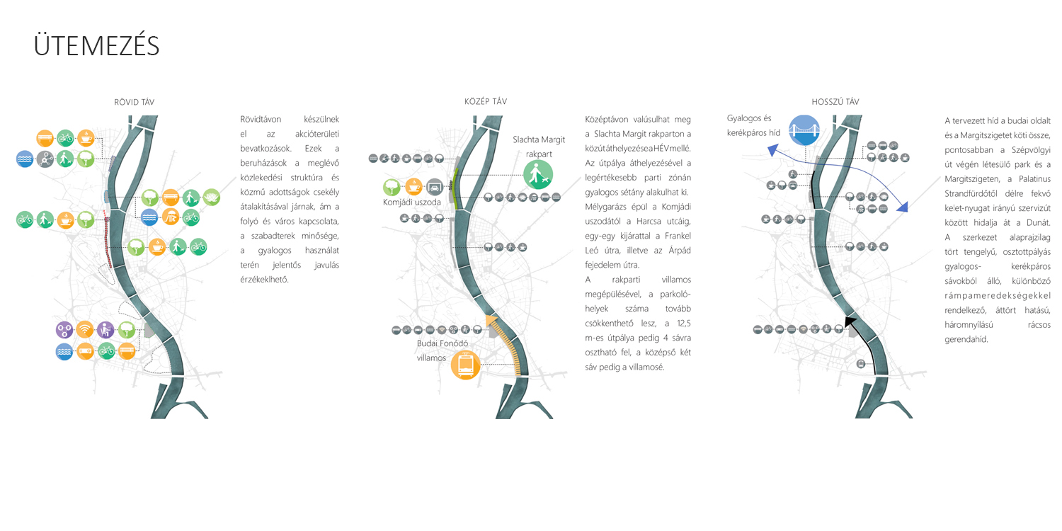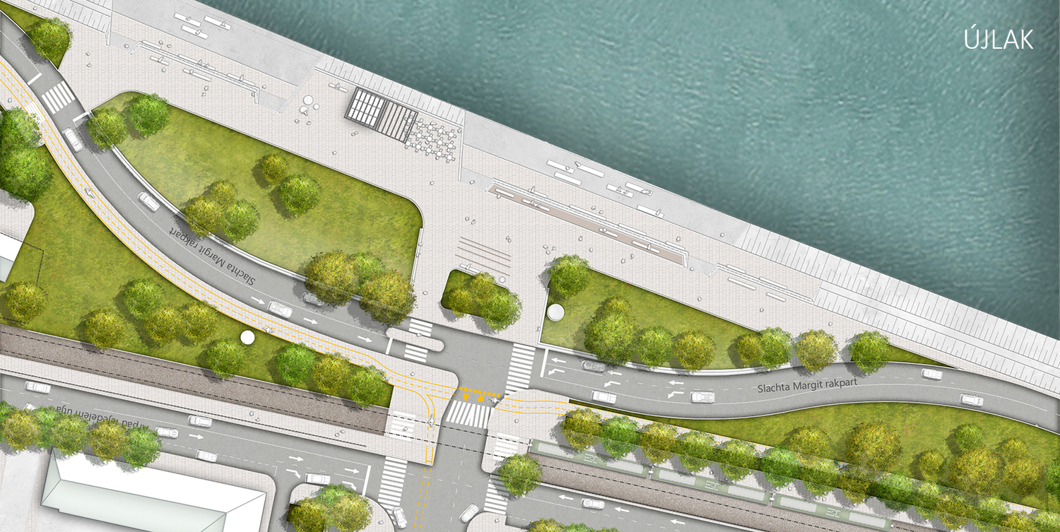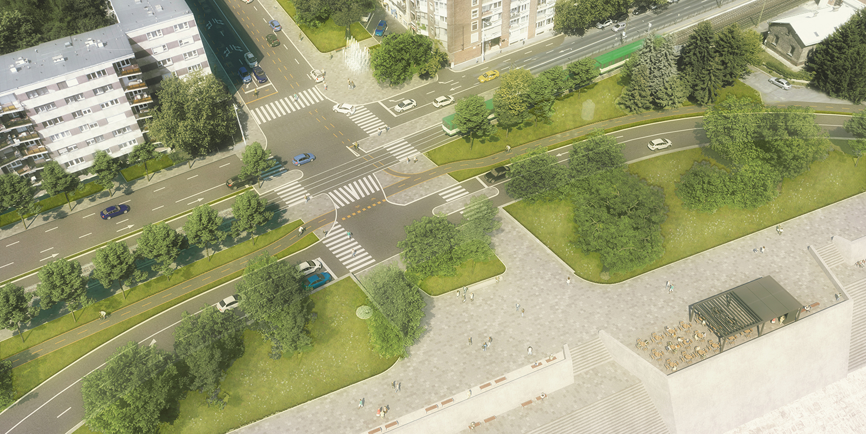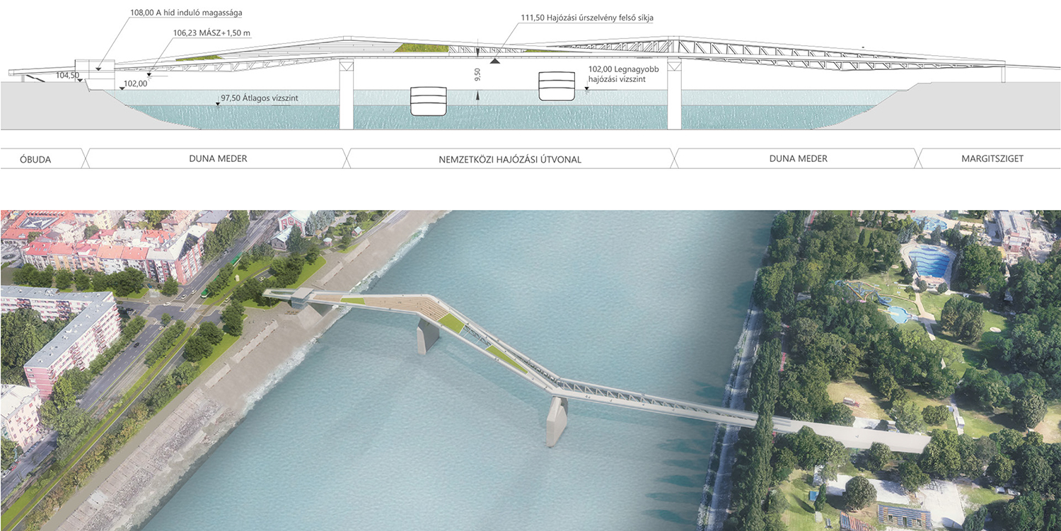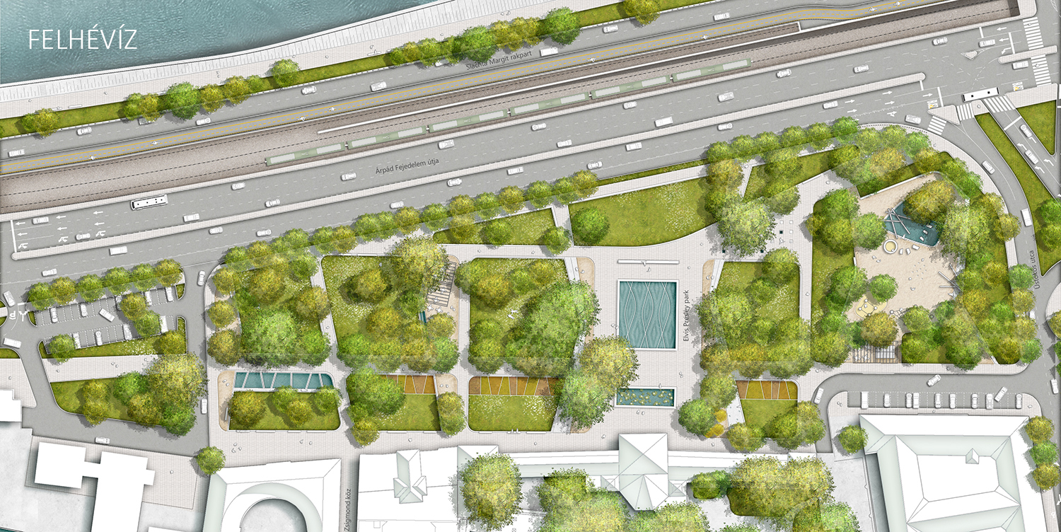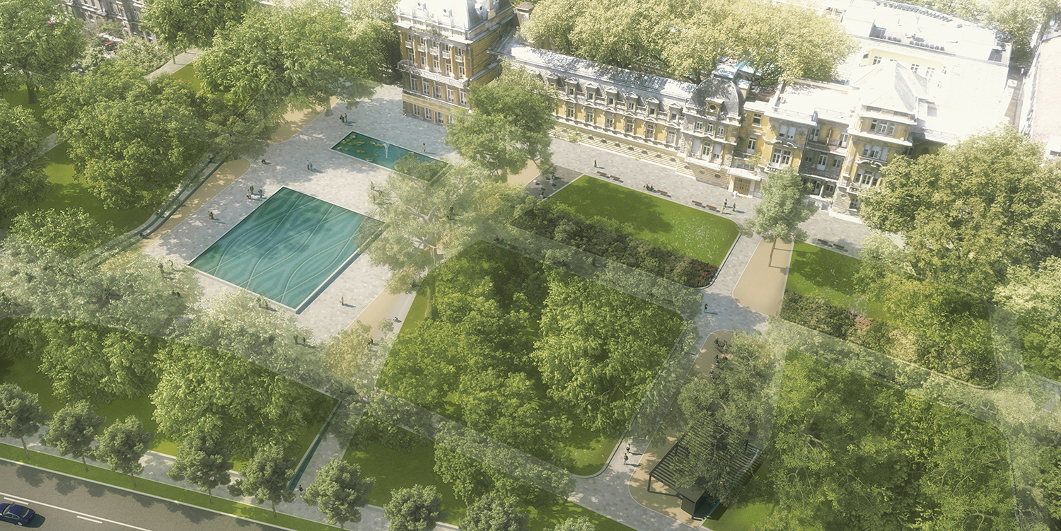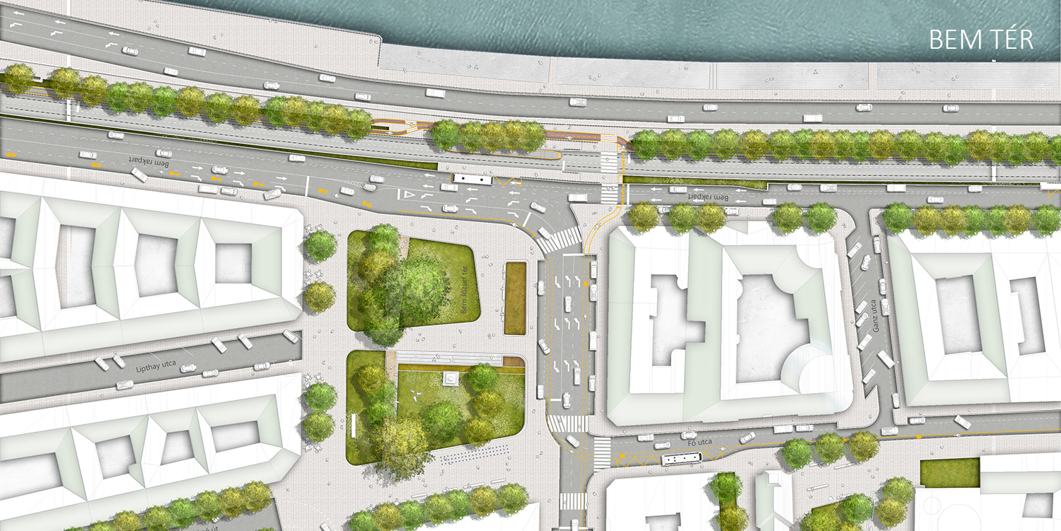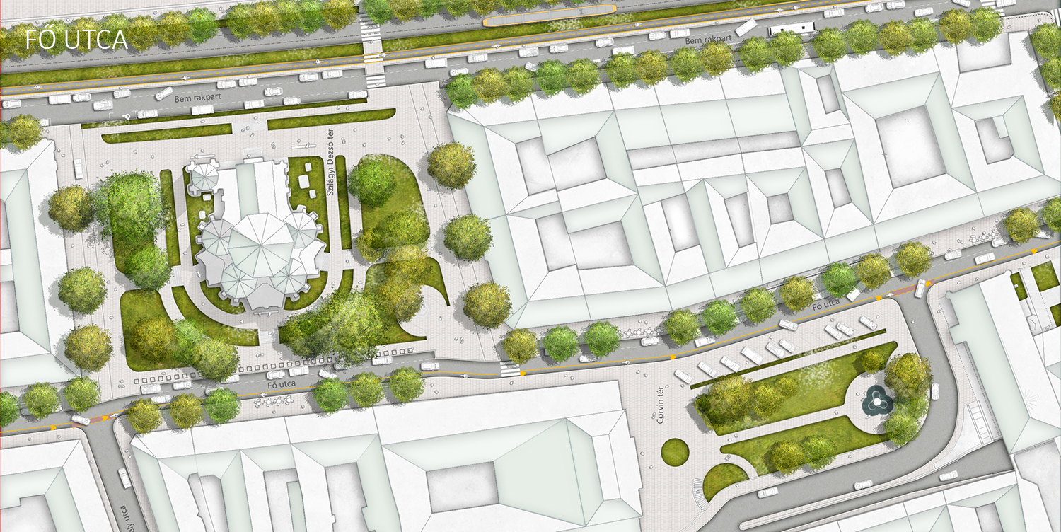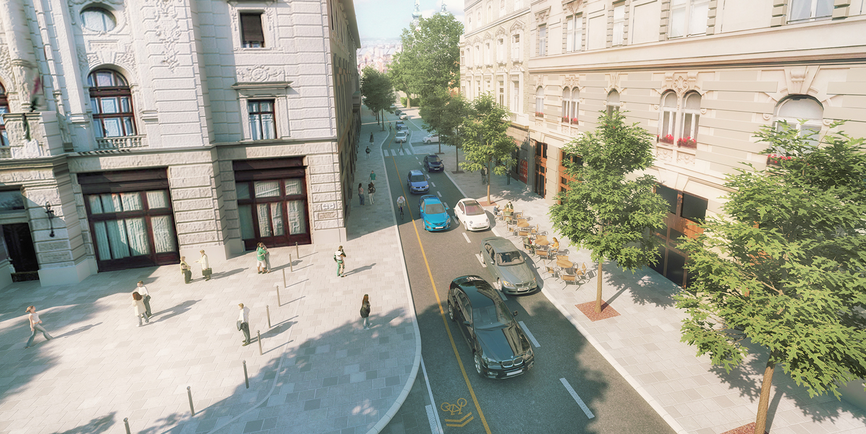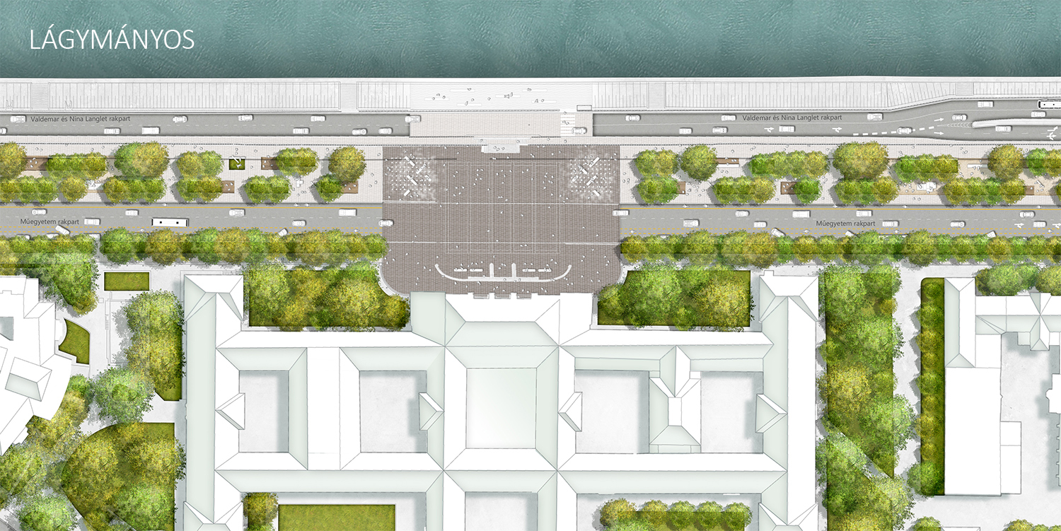Our priority was to create multifunctional spatial foundations for social, economic, and environmental growth in Püspökszilágy. The reconstruction of built and natural elements of the square increases life quality in its immediate surroundings, and therefore attracts high quality services that take this growth even further towards functional diversification. Another intent of our spatial design concept was to establish individual square-segments where community life can take over public space. We avoided enforcing specific uses on these public areas, and aimed to provide a transformable setting for various recreational and cultural activities.
During the planning process, we also focused on creating spaces suitable for summer school and camping programs held in the settlement. We aimed to enrich the town center with features that help getting acquainted with nature and our environment.
The design area was divided into five functional units, which are streamlined by the settlement’s creek. Information boards are laid out within each unit and at important sights to add an educational feature to the path that follows the stream from one green space to another.
2011
Open space design
- construction plan
Client: Municipality of Püspökszilágy
Size: 8 600 m2
Estimated cost: 16 800 000 HUF



