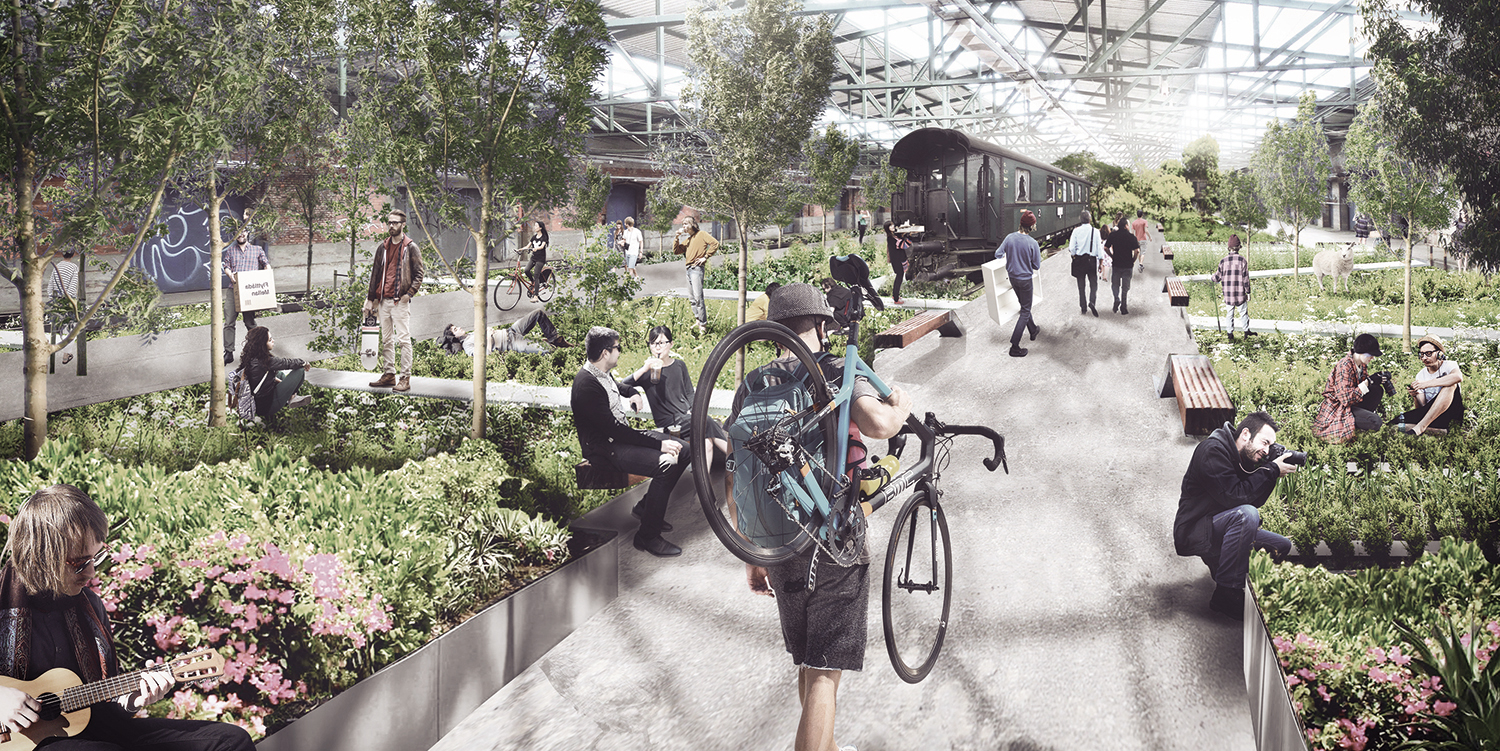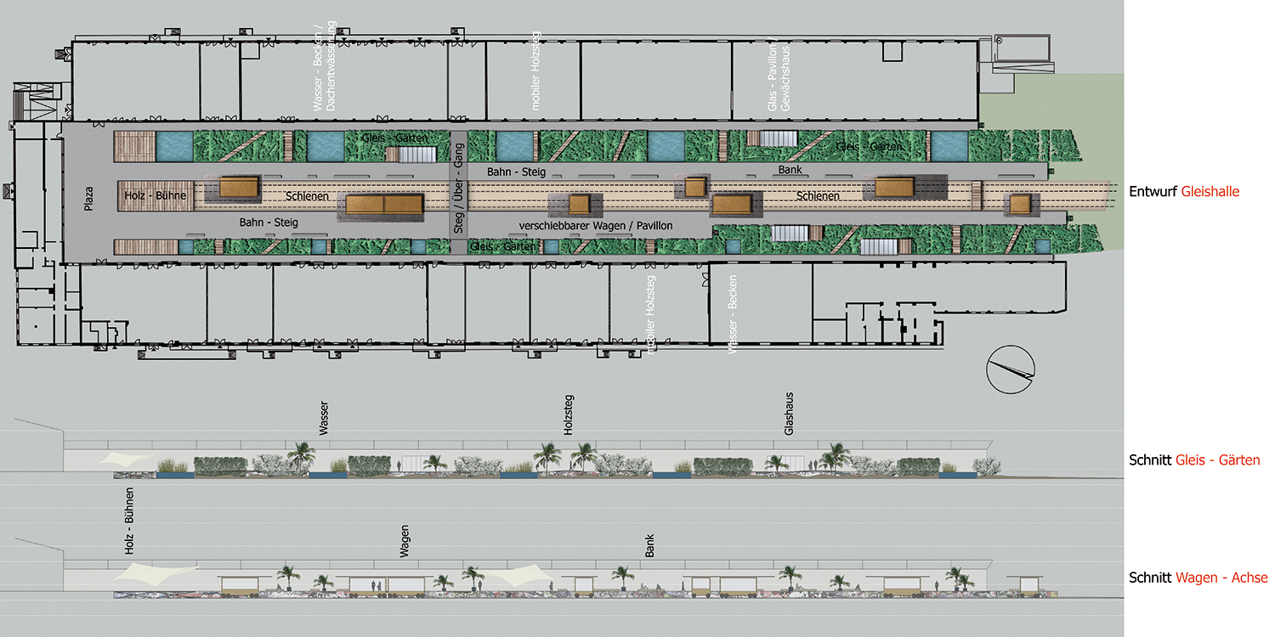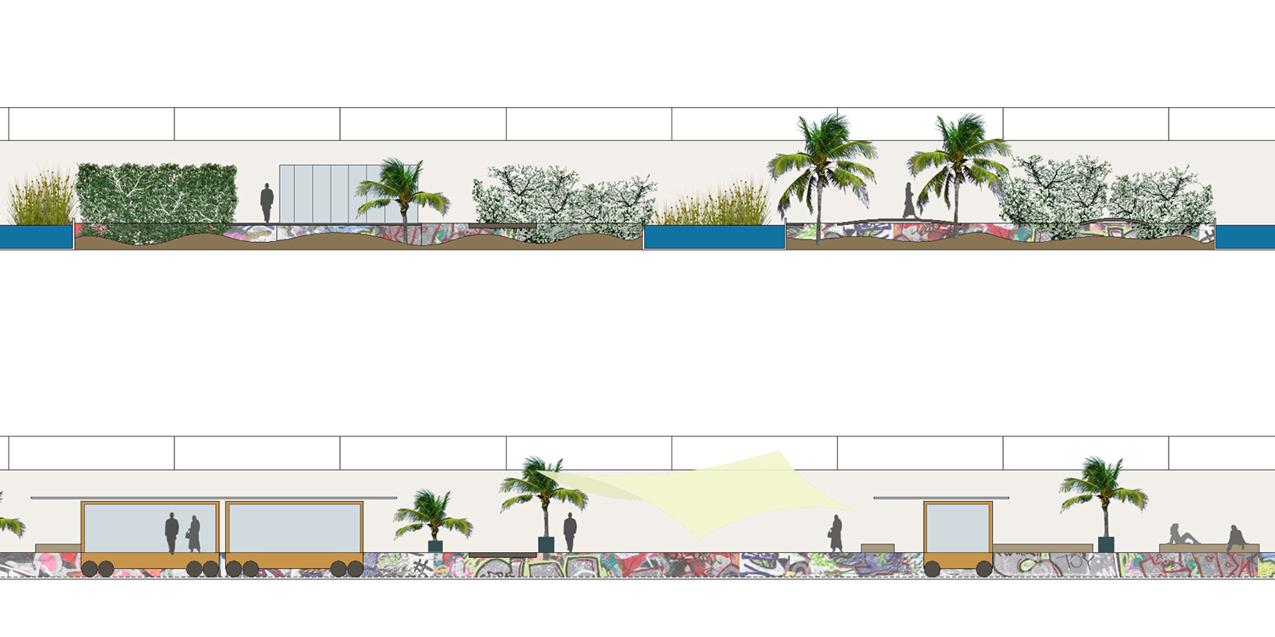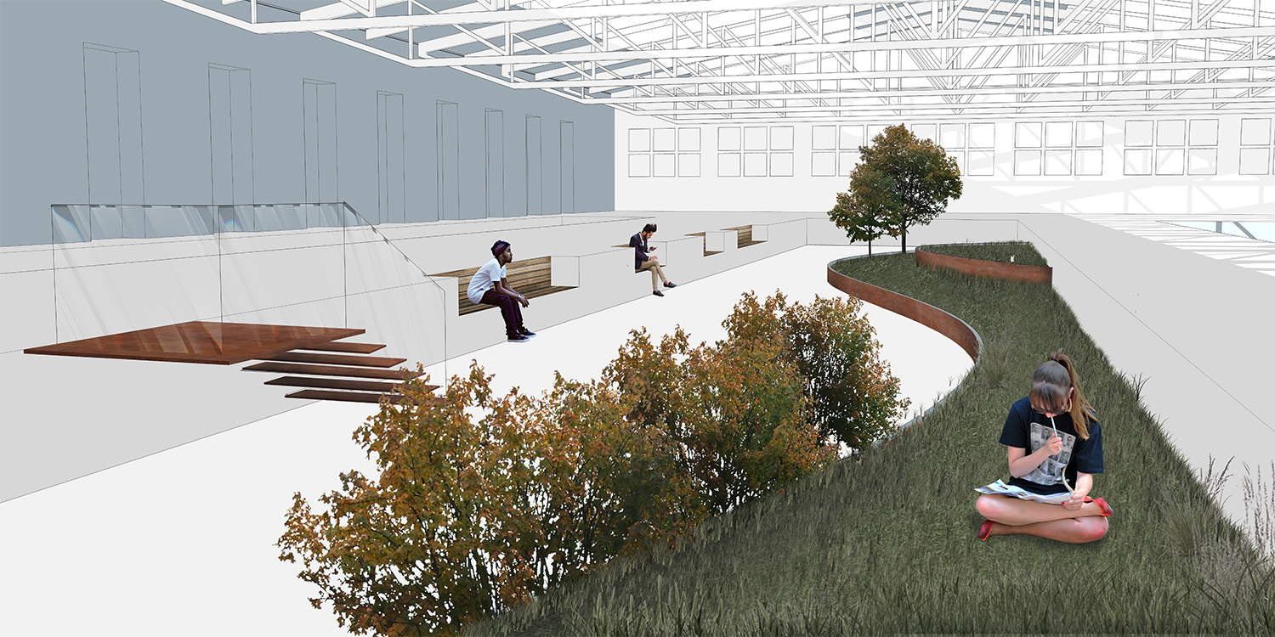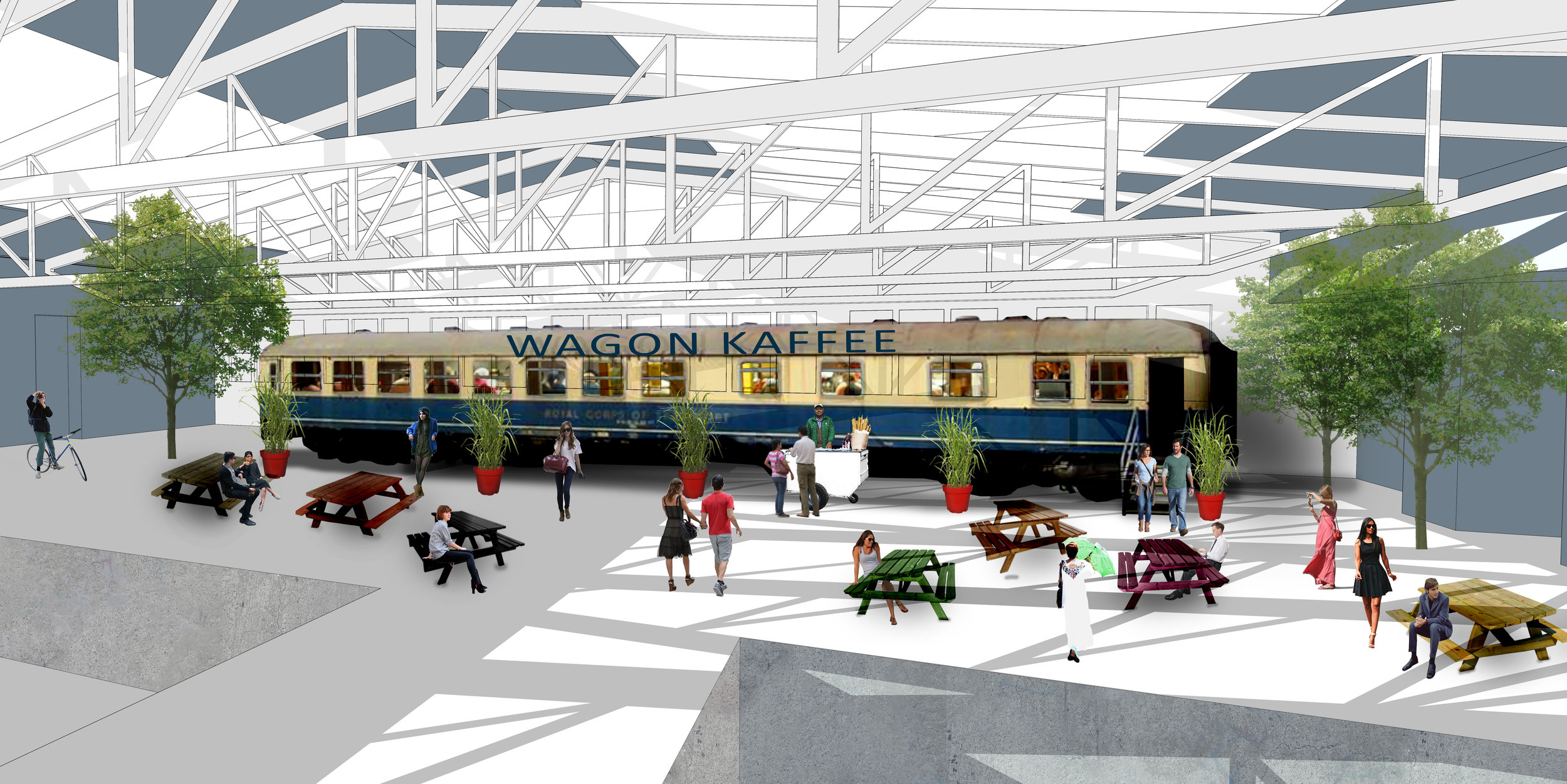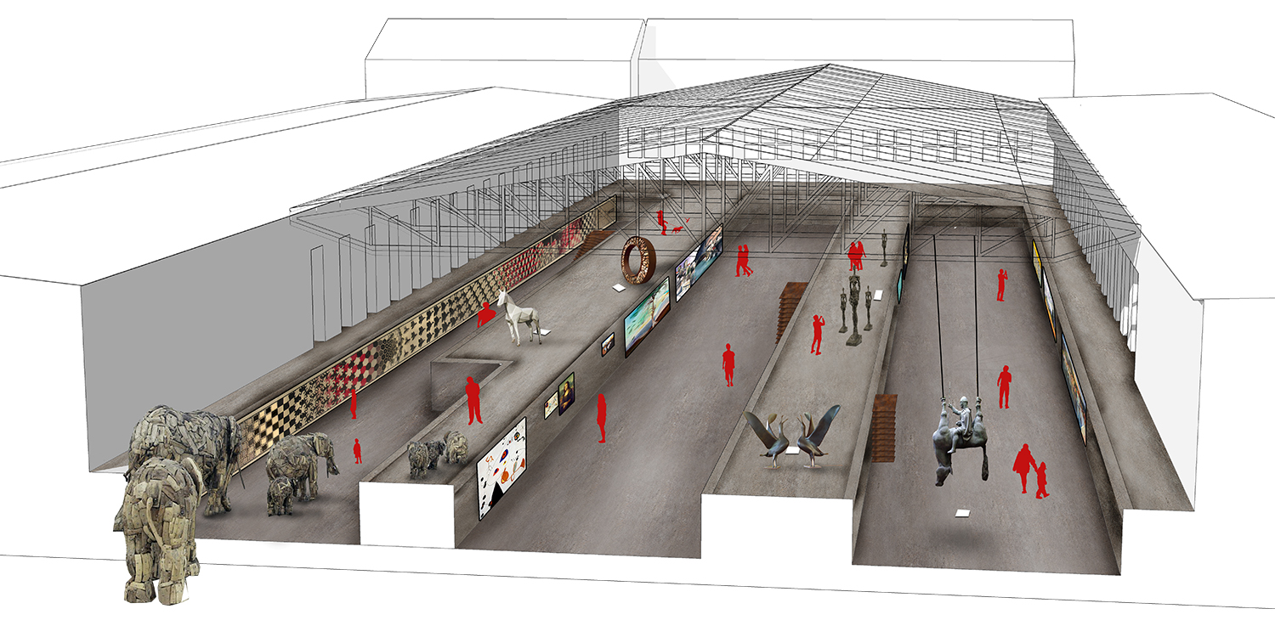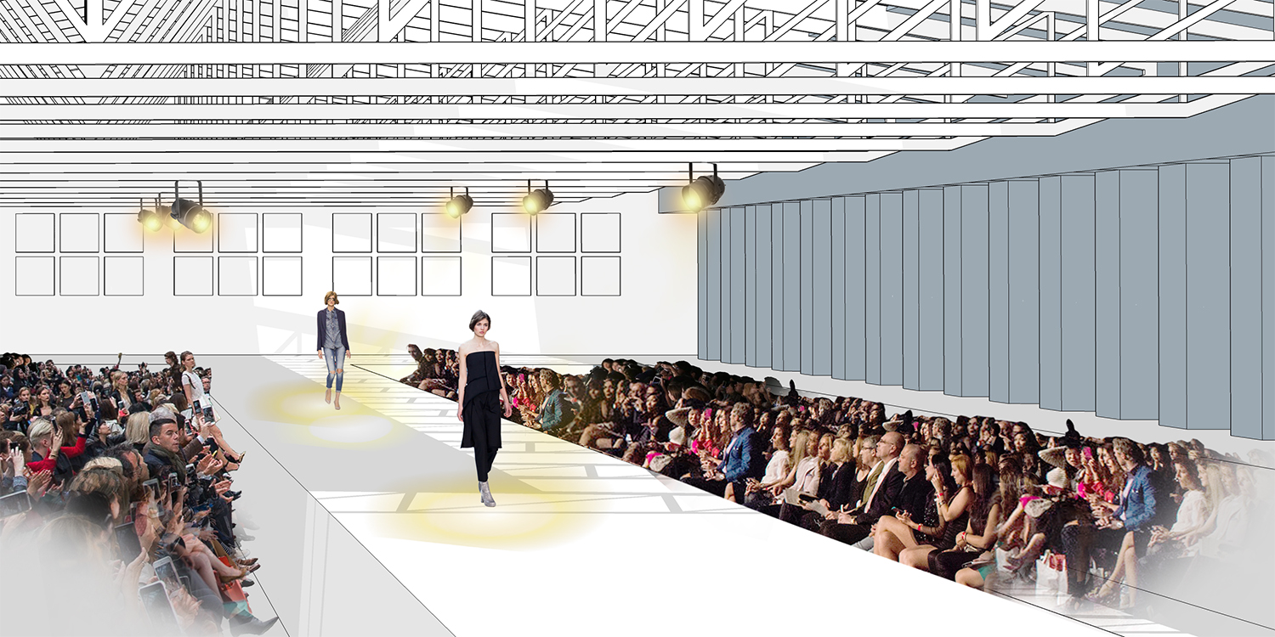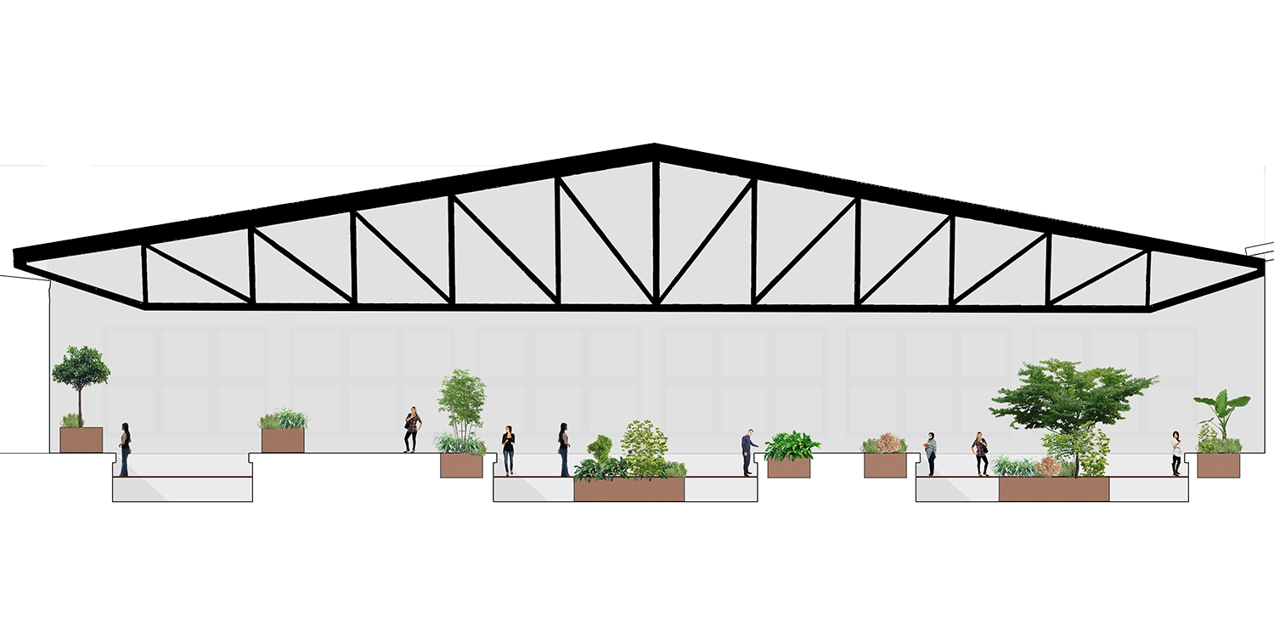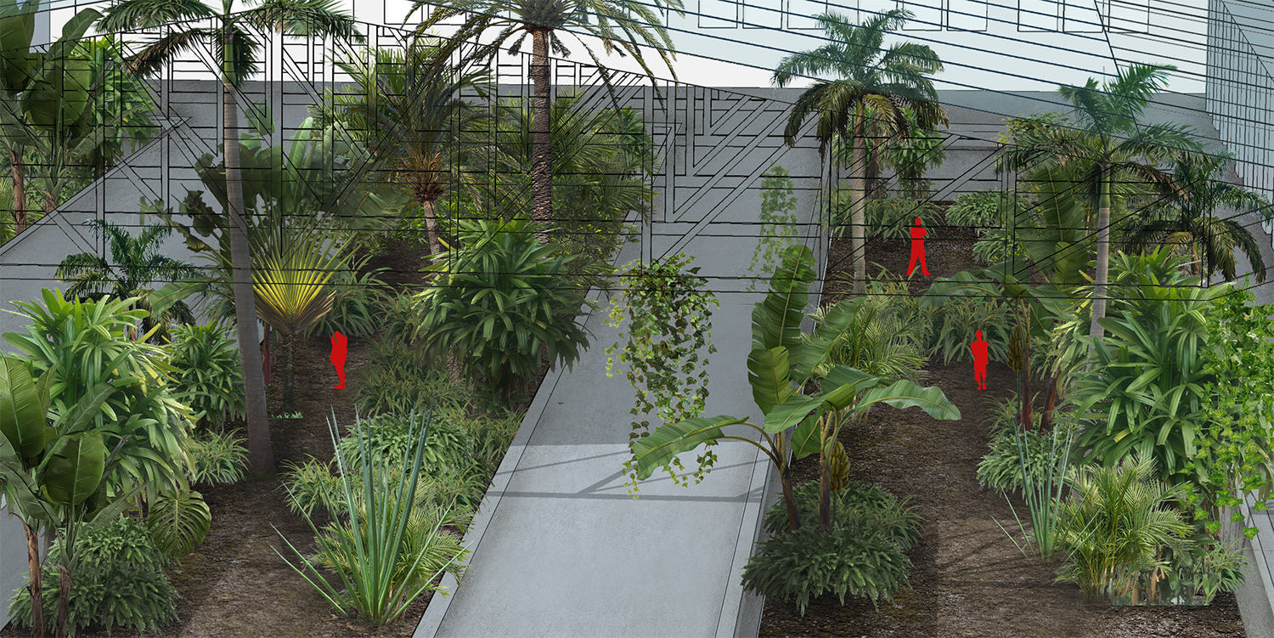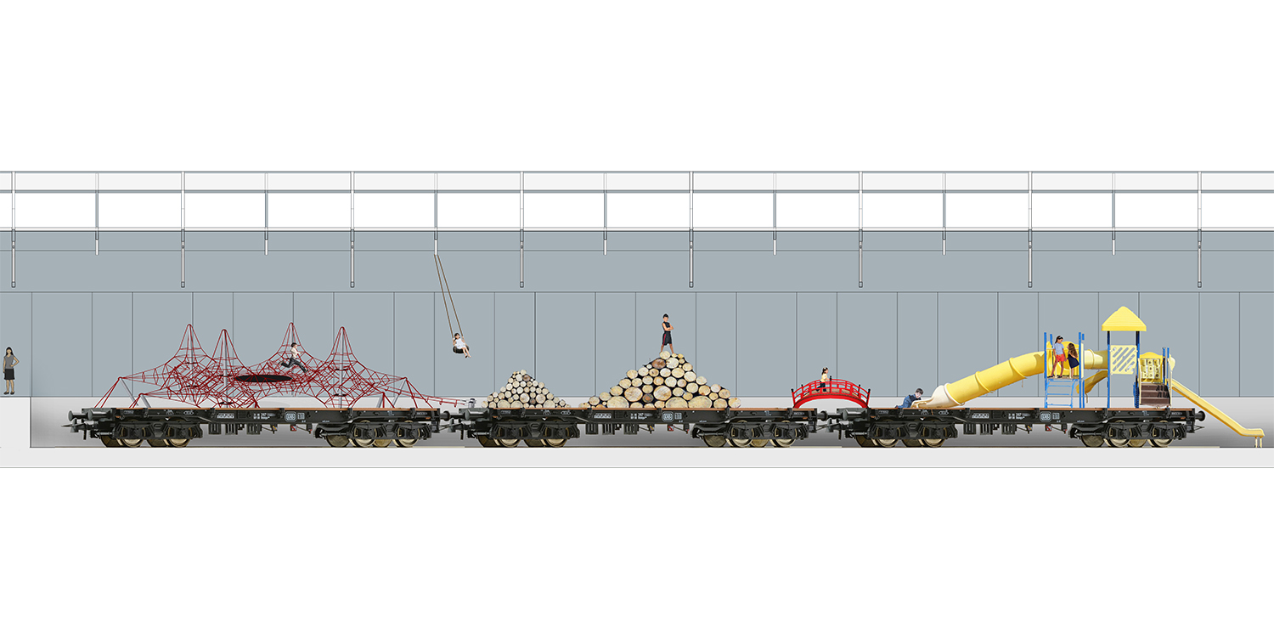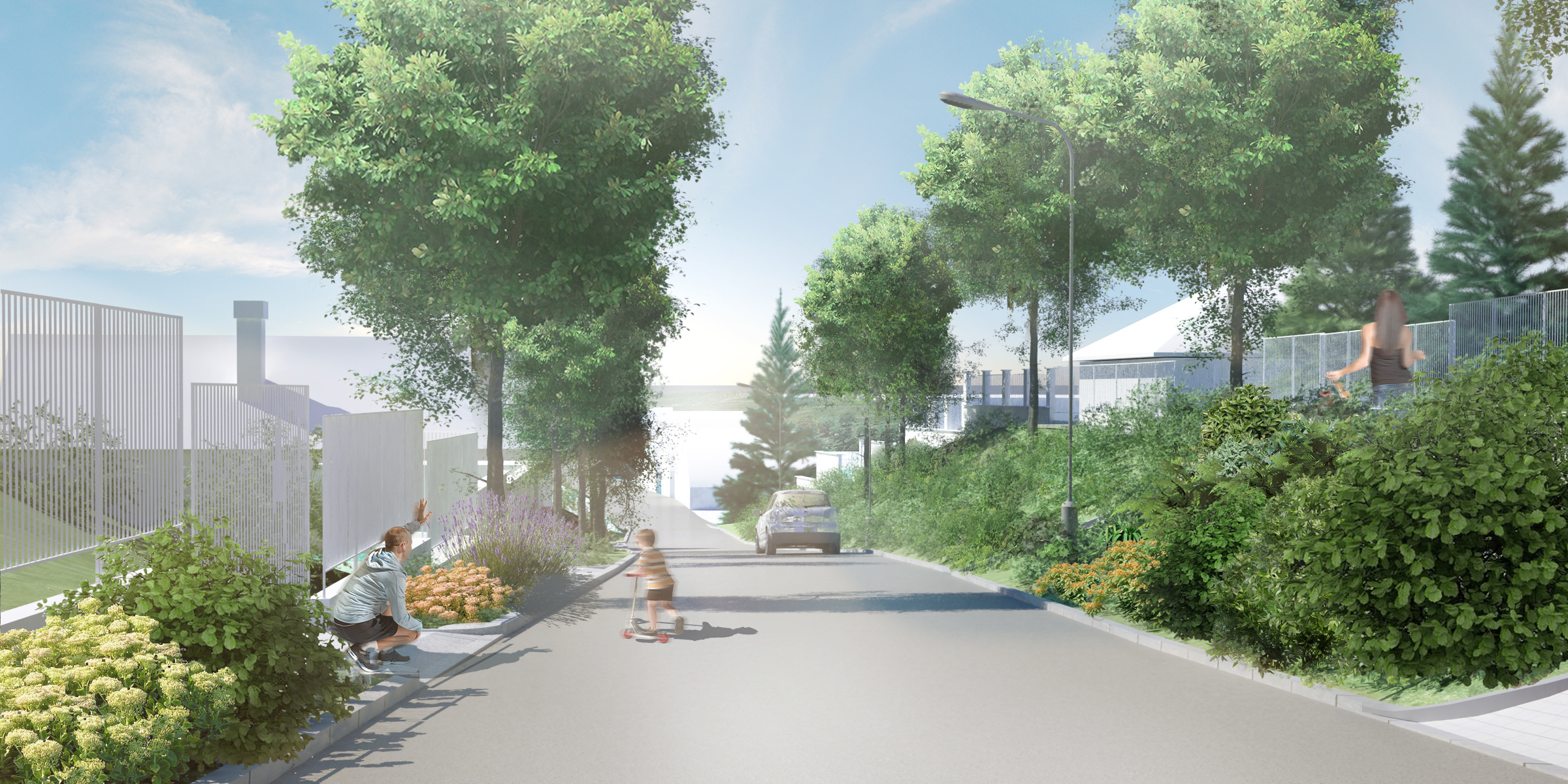The Gleishalle, a railway hall building originally earmarked for demolition, will become a partially covered forum for the entire Oberhafen district and the surrounding neighbourhood. Taking into account the surface area of the current platforms, the hall will have a capacity of around 3,600 people.
The longitudinal and transversal platforms of the station will remain as open, multifunctional areas, providing a venue for celebrations, events, performances and meeting places. If necessary, the surface area of these platforms can be enlarged and connected above the track beds with mobile wooden boxes and bridges.
Rolling pavilions and platforms on the central trackbed evoke the atmosphere of the freight wagons of yesteryear. These pavilions and platforms can be used for temporary or permanent exhibitions, information points, meeting and communication points, cafés and small stands. Recessed seating systems provide opportunities for informal meetings, relaxation and conversation.
Green spaces and urban gardens will be created on the two side track beds for people living in the Oberhafen district. The temporary urban garden in Lohsepark could even be relocated here. These side gardens will collect rainwater run-off, which can then be used to irrigate crops. The excess water will run off through permeable layers of soil or into the adjacent surface water.
2016
Study plan
Co-designer: Andreas Bunk (Bunk Landschaftsarchitekten Ingenieure Gutachter, Hamburg)
Nyitókép:
URBAN ARCHITECTURE Hamburg
Size: 6 500 m2
